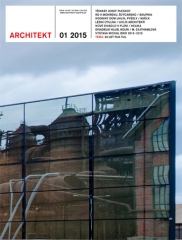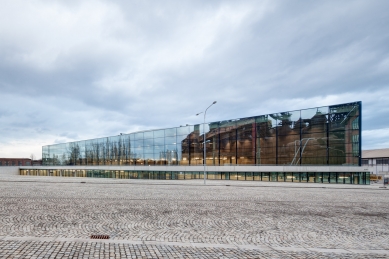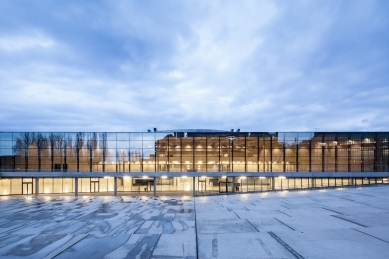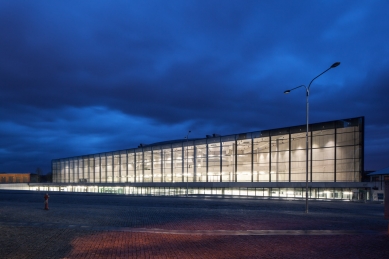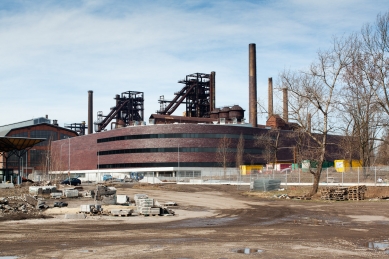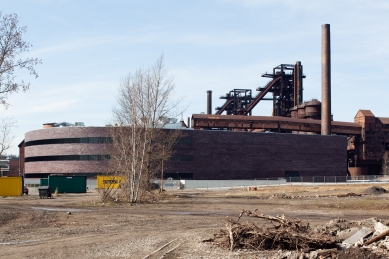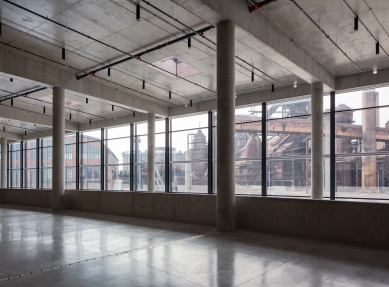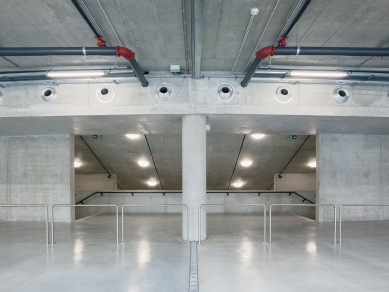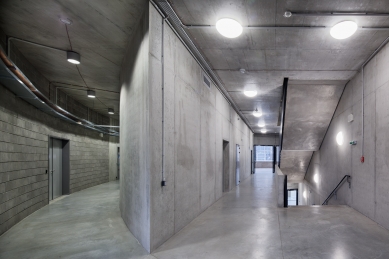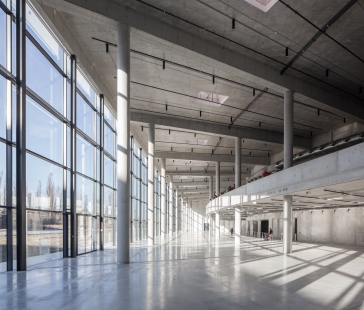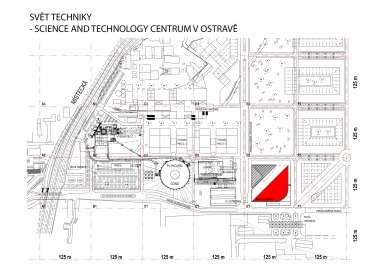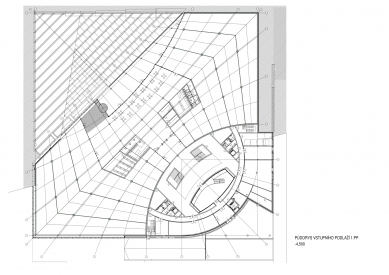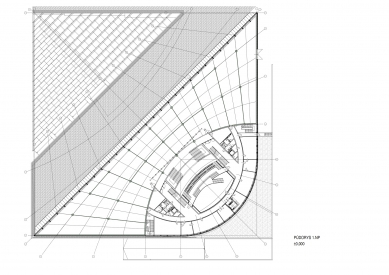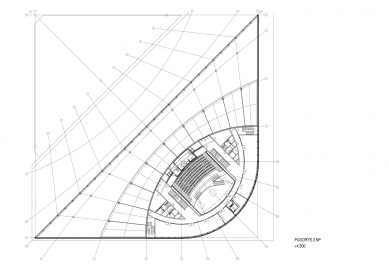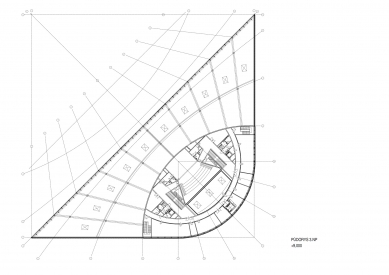
<Big World of Technology>

Wider Relations
The building is located in close proximity to a National Cultural Monument of industrial heritage, adjacent to the VI. energy central. A stop grid square modular network measuring 125/125 m was constructed for construction activities in the Lower Vítkovice area. The World of Technology stands on this chessboard in a modular square designated E1.
The E1 land was chosen due to the logical and didactic interplay with the neighboring buildings, which are the VI. energy central and the new energy center of Lower Vítkovice. Another important reason for selecting the E1 site is its favorable position relative to the planned access to Lower Vítkovice from the roundabout at the intersection of Vítkovická, Železárenská, and Místecká streets.
Last but not least, the land was chosen because it harmoniously completes the complex of technological buildings of Lower Vítkovice.
The sprawling building, set on a plan of an isosceles triangle with a rounded right angle, perfectly reflects the urban situation of the site. It plays the role of both an end player and a pivot in a perfect composition laid out on the playing field. It neatly occupies position E1 on the urban playground.
The 125 m long and 12.5 m high mirrored main facade, positioned at a 45° angle to the surrounding buildings, reflects the dual scenery of the site. When moving from the west along the new roadway of the access street beginning at the roundabout on Místecká Street, the facade will mirror the scenery with the VI. energy central, energy center, gas holder, and blast furnaces. When viewed from the blast furnaces, the facade will reflect the future park situated to the west of the Science and Technology Center building. This conceived facade will become a simple interactive wall that will have a very strong sensory impact and allow for the merging of two worlds.
In contrast, the interior space of the building will become a kind of solid shell for the observer—a cocoon—from which it will be possible to experience the captivating unique scene of the industrial complex from several levels.
An important role is played by the entrance area, which slopes down to the foot of the building, to the entrance. As visitors move along the inclined surface, they become aware of the mirrored image in the reflective facade, which disappears as they descend. With the disappearing perception of the illusory image above, visitors come into contact with the reality of the entrance floor interior. It can be said that a person enters an intoxicating illusory image and becomes a part of it, but in a specific tangible realistic form.
The Science and Technology Center is a building that greatly benefits from its mission and the urban context of its surroundings. Rather than being a serious, solemn building, it is a refined sensory object, an educational prop, an optical aid, a memorable giant ingot lying as a memento at the feet of majestic blast furnaces. It is an object that belongs to the environment of Lower Vítkovice, becoming their characteristic modern symbol.
The Science and Technology Center – the World of Technology in Lower Vítkovice is a unique matter among all similar educational institutions of its kind throughout Europe, and possibly the entire world.
This is because it is located in an authentic environment where coal has been mined, coke produced, and pig iron manufactured for almost two centuries. And not only that—it's also in an environment where pig iron was refined into steel and where top-notch engineering products were made from the produced steel within heavy machinery. Moreover, it is in such an environment where high-end engineering production has been maintained and sophisticatedly developed into a progressive and sustainable form to this day. All of this is in a region that still resonates as a unique industrial area throughout Europe and is also abundant in natural beauty. Furthermore, it is located in a region with ten million inhabitants, a region that brings together three nationalities—Polish, Slovak, and Czech.
It is hard to imagine a more authentic environment in which the educational project of the Science and Technology Center could develop better.
The structure of the building is based on the awareness of the interrelation between nature, science, and technical thinking. It is surrounded directly by both nature and technique. The giants of the mirrored facade that mediates this interrelation are a symbol that can be filled with this full content in very few places. In Lower Vítkovice, yes.
Humans imitate nature in everything, especially in technical processes. People have learned to separate pure iron from iron ore for thousands of years. They have achieved great virtuosity in this activity, having done so through perfect observation and examination of nature. Therefore, upon entering the World of Technology building, visitors receive a very impulsive signal about the interrelation of natural wealth and human ingenuity. Coming from the side of the steelworks apparatus, one sees the image of nature in the mirrored facade, and coming from the side of nature (the park), one sees the image of the steelworks. All of this is based on the principle of geometry—a series that allows for the application of a simple optical law about mirroring, while the method of communication is poetic.
Content of the Building
It is essentially a building for education, consisting of open hall spaces for the placement of educational thematic exhibits. Permanent exhibits will be arranged according to a script aimed at mediating the most perfect and most comprehensive educational program for elementary and secondary school students as well as the general public. There will be four permanent exhibits: World of Nature, World of Science and Discoveries, World of Civilization, World of Children, and one temporary exhibit. The World of Children will primarily be intended for preschool children aged 2 to 6 years. The other exhibits will be for school-aged children and older.
In addition to specific exhibitions, a cinema hall with three-dimensional projection will be an essential part of the Science and Technology Center building. Specialized films will be rotated at certain intervals. To ensure the teaching, there will be classrooms, seminar rooms, and laboratories, as well as a lecture and theater hall.
Geometry
In designing the plan of the building, we were inspired by the lines of force in a magnetic field created by its opposite poles. It can be said that if we had a giant magnet with one pole somewhere in the cinema and the other in the entrance amphitheater, its lines of force would outline the basic composition of the building.
Exhibits
In the exhibit of the World of Nature, you should find giant spiral oases hiding interesting secrets that are to be revealed during your visit, starting in September.
Among the oases, you will be able to move freely and decipher the contents of the exhibit merely by reading simplified engaging artistically processed information placed on the outer sides of the spiral oases. However, if you want to understand more, you will have to penetrate deeper into the knowledge, allowing yourself to be drawn into the very core of the spirals.
Capacity Data
Total floor area of the entire facility: 12,000 m²
Exhibit areas: 6,400 m² internal + 2,000 m² external (garden)
Monolithic reinforced concrete used in the construction: 11,100 m³
Construction
The load-bearing structure of the facility is monolithic concrete, combined with reinforced concrete and additionally prestressed elements. The vertical structures consist of columns with circular or square cross-sections and walls. All of these concrete constructions remain visible.
The building is located in close proximity to a National Cultural Monument of industrial heritage, adjacent to the VI. energy central. A stop grid square modular network measuring 125/125 m was constructed for construction activities in the Lower Vítkovice area. The World of Technology stands on this chessboard in a modular square designated E1.
The E1 land was chosen due to the logical and didactic interplay with the neighboring buildings, which are the VI. energy central and the new energy center of Lower Vítkovice. Another important reason for selecting the E1 site is its favorable position relative to the planned access to Lower Vítkovice from the roundabout at the intersection of Vítkovická, Železárenská, and Místecká streets.
Last but not least, the land was chosen because it harmoniously completes the complex of technological buildings of Lower Vítkovice.
The sprawling building, set on a plan of an isosceles triangle with a rounded right angle, perfectly reflects the urban situation of the site. It plays the role of both an end player and a pivot in a perfect composition laid out on the playing field. It neatly occupies position E1 on the urban playground.
The 125 m long and 12.5 m high mirrored main facade, positioned at a 45° angle to the surrounding buildings, reflects the dual scenery of the site. When moving from the west along the new roadway of the access street beginning at the roundabout on Místecká Street, the facade will mirror the scenery with the VI. energy central, energy center, gas holder, and blast furnaces. When viewed from the blast furnaces, the facade will reflect the future park situated to the west of the Science and Technology Center building. This conceived facade will become a simple interactive wall that will have a very strong sensory impact and allow for the merging of two worlds.
In contrast, the interior space of the building will become a kind of solid shell for the observer—a cocoon—from which it will be possible to experience the captivating unique scene of the industrial complex from several levels.
An important role is played by the entrance area, which slopes down to the foot of the building, to the entrance. As visitors move along the inclined surface, they become aware of the mirrored image in the reflective facade, which disappears as they descend. With the disappearing perception of the illusory image above, visitors come into contact with the reality of the entrance floor interior. It can be said that a person enters an intoxicating illusory image and becomes a part of it, but in a specific tangible realistic form.
The Science and Technology Center is a building that greatly benefits from its mission and the urban context of its surroundings. Rather than being a serious, solemn building, it is a refined sensory object, an educational prop, an optical aid, a memorable giant ingot lying as a memento at the feet of majestic blast furnaces. It is an object that belongs to the environment of Lower Vítkovice, becoming their characteristic modern symbol.
The Science and Technology Center – the World of Technology in Lower Vítkovice is a unique matter among all similar educational institutions of its kind throughout Europe, and possibly the entire world.
This is because it is located in an authentic environment where coal has been mined, coke produced, and pig iron manufactured for almost two centuries. And not only that—it's also in an environment where pig iron was refined into steel and where top-notch engineering products were made from the produced steel within heavy machinery. Moreover, it is in such an environment where high-end engineering production has been maintained and sophisticatedly developed into a progressive and sustainable form to this day. All of this is in a region that still resonates as a unique industrial area throughout Europe and is also abundant in natural beauty. Furthermore, it is located in a region with ten million inhabitants, a region that brings together three nationalities—Polish, Slovak, and Czech.
It is hard to imagine a more authentic environment in which the educational project of the Science and Technology Center could develop better.
The structure of the building is based on the awareness of the interrelation between nature, science, and technical thinking. It is surrounded directly by both nature and technique. The giants of the mirrored facade that mediates this interrelation are a symbol that can be filled with this full content in very few places. In Lower Vítkovice, yes.
Humans imitate nature in everything, especially in technical processes. People have learned to separate pure iron from iron ore for thousands of years. They have achieved great virtuosity in this activity, having done so through perfect observation and examination of nature. Therefore, upon entering the World of Technology building, visitors receive a very impulsive signal about the interrelation of natural wealth and human ingenuity. Coming from the side of the steelworks apparatus, one sees the image of nature in the mirrored facade, and coming from the side of nature (the park), one sees the image of the steelworks. All of this is based on the principle of geometry—a series that allows for the application of a simple optical law about mirroring, while the method of communication is poetic.
Content of the Building
It is essentially a building for education, consisting of open hall spaces for the placement of educational thematic exhibits. Permanent exhibits will be arranged according to a script aimed at mediating the most perfect and most comprehensive educational program for elementary and secondary school students as well as the general public. There will be four permanent exhibits: World of Nature, World of Science and Discoveries, World of Civilization, World of Children, and one temporary exhibit. The World of Children will primarily be intended for preschool children aged 2 to 6 years. The other exhibits will be for school-aged children and older.
In addition to specific exhibitions, a cinema hall with three-dimensional projection will be an essential part of the Science and Technology Center building. Specialized films will be rotated at certain intervals. To ensure the teaching, there will be classrooms, seminar rooms, and laboratories, as well as a lecture and theater hall.
Geometry
In designing the plan of the building, we were inspired by the lines of force in a magnetic field created by its opposite poles. It can be said that if we had a giant magnet with one pole somewhere in the cinema and the other in the entrance amphitheater, its lines of force would outline the basic composition of the building.
Exhibits
In the exhibit of the World of Nature, you should find giant spiral oases hiding interesting secrets that are to be revealed during your visit, starting in September.
Among the oases, you will be able to move freely and decipher the contents of the exhibit merely by reading simplified engaging artistically processed information placed on the outer sides of the spiral oases. However, if you want to understand more, you will have to penetrate deeper into the knowledge, allowing yourself to be drawn into the very core of the spirals.
Capacity Data
Total floor area of the entire facility: 12,000 m²
Exhibit areas: 6,400 m² internal + 2,000 m² external (garden)
Monolithic reinforced concrete used in the construction: 11,100 m³
Construction
The load-bearing structure of the facility is monolithic concrete, combined with reinforced concrete and additionally prestressed elements. The vertical structures consist of columns with circular or square cross-sections and walls. All of these concrete constructions remain visible.
The English translation is powered by AI tool. Switch to Czech to view the original text source.
3 comments
add comment
Subject
Author
Date
Skvělý
Martin4
02.09.14 04:49
Tak jo no
Winter
02.09.14 11:34
k vzteku
michal
03.09.14 03:08
show all comments


