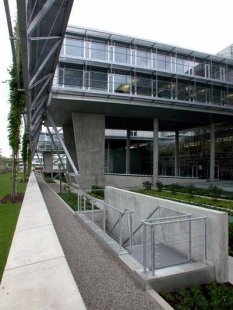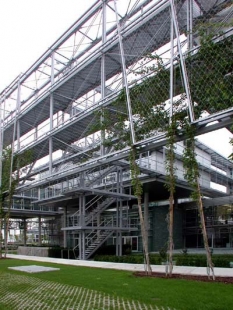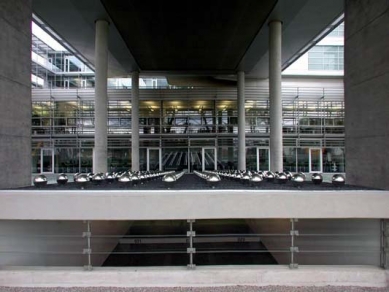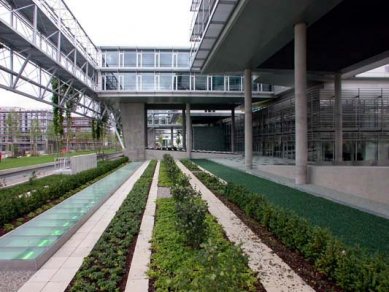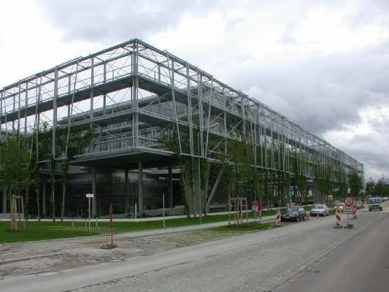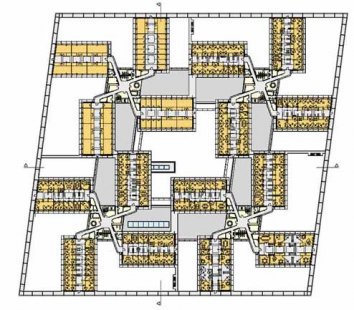
Swiss Re

Losses on stock exchanges from July and August are hitting the tops of the insurance sector. The world’s second-largest reinsurer, Swiss Reinsurance, lost 91 percent of its profits in the second quarter after having to write off capital investments worth $670 million. Its shares fell twelve percent and the management of the insurance company does not dare to estimate further developments.
It's not entirely new, but it is certainly bold. The Munich industrial zone Unterföhring has already been occupied by many media and insurance companies, yet the main headquarters of the international reinsurer Swiss Re is striking: the building is embraced by a six-and-a-half-meter plinth topped with a ten-and-a-half-meter high steel structure, which will be covered with plants in the next three to four years, transforming it into a hovering green facade. One marvels: When Hamburg architects BRT get the green light, then even a cabbage patch in a bank meets social customs.
At the heart of it all lies the architectural space - the clothing of the Earth. In this case, the creators faced a rectangular plot in a barren field. As barren as an industrial area can be. The shape of the diamond captures the direction of the former field. The architects placed social facilities such as a foyer, library, conference rooms, cafeteria, or post office into the two-story bodies with internal courtyards. On this rectangle, 16 two-story office units have sprung up, arranged into four groups with four cores. They stand on thin concrete legs. They loom everywhere over the diamond-shaped plot, leaving various nooks and crannies beneath their "bellies." Finally, this cluster architecture is encircled by the "hovering shrub."
Landscape as architectural space
The use of clusters (preferably entire parts of the building) in architecture has been known since at least the time of the experimental house at Habitat 67 in Montreal. The clusters were created according to the designs of Kisho Kurokawa and Aldo van Eyck for individual buildings or according to Jean Renaudie for entire urban centers (his Paris project Villes Nouvelles in the 60s). Ultimately, we also know clusters from some German exhibition centers or universities of the following decade. The problem remains the same - one loses orientation in them. Buildings on legs, which the landscape "flows underneath," are also not new. Le Corbusier built several with his "Unités d´Habitation." The Šarounian "urban landscape" remains more of a vision. The landscape of these visions surrounds the houses as banally as most built variations show - derelict islands of greenery with tousled crowns. No simple heritage.
Perhaps that is why it is meant to disappear behind the green facade. Throughout history, there have been many houses with a plant covering, ensuring the harmony between man, house, and nature. These include Icelandic farmhouses with grass roofs, ivy-covered facades of urban houses in Central Europe, and majestic pergolas of grapevines or fruit trees in the Mediterranean region. The fact that the elements of architecture (facade) and landscape (vegetation) often do not cooperate is best illustrated by the seclusion of representatives from both professions (architects and landscape architects), who demand their share in the common market and accuse each other.
Since the time the Dutch, Spanish, and French demonstrated that the landscape can also be rectangular, architects have discovered the undeniable qualities of greenery. Who would not seek refuge in the forest during sweltering summer heat and enjoy with all senses the cooling breeze... similar experiences are promised by the hovering shrub in the soulless industrial area of Unterföhring, which is - and this is something architects have never created before - walkable on two levels. The construction surrounds escape balconies, office units, and forms external escape routes into a grove of idleness in airy heights.
Real conditions
Romantic notions aside. We are dealing here with a 60,000 m² extensive usable area, a highly technicized administration building and a 17-meter (two hundred shrub-covered) scaffolding, four times 150 meters long. The monumentality with which architecture penetrates into the landscape here is new. The courage - or flirtation? - with which the house was offered to plants is new. Climbing plants live long, perhaps even longer than the house itself..., especially when technology fails, and no gardening shears are available. Not without reason do Caspar David Friedrich's overgrown ruins symbolize the transience of the man-made world. However, our relationship with lush vegetation has changed - it no longer threatens us as an invincible force; we only know it as a friendly tamed landscape.
It only includes plants conditionally. The monumentality of the hovering shrub has been further enhanced by the fact that a forged old-school landscape architect (Peter Kluska) invited designer Martha Schwartz to address the central courtyards, open spaces under the offices, and roofs. This intuitively solved the problem on which flowing modernist gardens stalled. Instead of cementing the contrasting pair Architecture-Landscape into an image of shapeless vegetation and formal construction, Martha Schwartz resolves it on the level of architecturally shaped landscape, where materials can serve just as well as plant species.
The art of the artificial
The architectural thinking of the landscape architect indeed resolved half of the problems associated with building design. For example, she recognized the difficult orientation in clusters. Martha Schwartz arranged the four-part structure externally into four colors. Red, green, yellow, and blue-colored gravel, glass shards, flowering plants, and paved areas of rectangular cultivated landscape clearly guide the observer with every view from the window and keep their own habitat in mind. The second problem that Martha Schwartz saw was the overshadowed, oppressed open spaces under the "flying shoeboxes," where plants will never grow. As an experienced material processor, she proposed an artistically designed landscape of inorganic materials that would bring in light - colored gravel, glass, and water surfaces. The aesthetic durability of silver shimmering balls, red trunks, or blue glass cubes could be questioned. At the client's request, only "good" materials could be used (under no circumstances plastic), and quality materials should be very durable according to him. Martha Schwartz called them "goodies," thereby revealing that these elements are a sweet addition to her artistic skill.
The true flying shrub, as originally planned by the architects, with plants in suspended troughs would have ultimately cemented its artificiality in the landscape - and would have been a novelty at this scale (except for the Dutch). The builder, on the recommendation of Peter Kluska, ultimately parted with this dream due to risky technical background and dubious plant development. The grapevines and ivy are now rooting in the ground. Nevertheless, the branching shrub will hover, and in a few years, a new type of hanging gardens will grow.
HN 30.08.02, p.24
It's not entirely new, but it is certainly bold. The Munich industrial zone Unterföhring has already been occupied by many media and insurance companies, yet the main headquarters of the international reinsurer Swiss Re is striking: the building is embraced by a six-and-a-half-meter plinth topped with a ten-and-a-half-meter high steel structure, which will be covered with plants in the next three to four years, transforming it into a hovering green facade. One marvels: When Hamburg architects BRT get the green light, then even a cabbage patch in a bank meets social customs.
At the heart of it all lies the architectural space - the clothing of the Earth. In this case, the creators faced a rectangular plot in a barren field. As barren as an industrial area can be. The shape of the diamond captures the direction of the former field. The architects placed social facilities such as a foyer, library, conference rooms, cafeteria, or post office into the two-story bodies with internal courtyards. On this rectangle, 16 two-story office units have sprung up, arranged into four groups with four cores. They stand on thin concrete legs. They loom everywhere over the diamond-shaped plot, leaving various nooks and crannies beneath their "bellies." Finally, this cluster architecture is encircled by the "hovering shrub."
Landscape as architectural space
The use of clusters (preferably entire parts of the building) in architecture has been known since at least the time of the experimental house at Habitat 67 in Montreal. The clusters were created according to the designs of Kisho Kurokawa and Aldo van Eyck for individual buildings or according to Jean Renaudie for entire urban centers (his Paris project Villes Nouvelles in the 60s). Ultimately, we also know clusters from some German exhibition centers or universities of the following decade. The problem remains the same - one loses orientation in them. Buildings on legs, which the landscape "flows underneath," are also not new. Le Corbusier built several with his "Unités d´Habitation." The Šarounian "urban landscape" remains more of a vision. The landscape of these visions surrounds the houses as banally as most built variations show - derelict islands of greenery with tousled crowns. No simple heritage.
Perhaps that is why it is meant to disappear behind the green facade. Throughout history, there have been many houses with a plant covering, ensuring the harmony between man, house, and nature. These include Icelandic farmhouses with grass roofs, ivy-covered facades of urban houses in Central Europe, and majestic pergolas of grapevines or fruit trees in the Mediterranean region. The fact that the elements of architecture (facade) and landscape (vegetation) often do not cooperate is best illustrated by the seclusion of representatives from both professions (architects and landscape architects), who demand their share in the common market and accuse each other.
Since the time the Dutch, Spanish, and French demonstrated that the landscape can also be rectangular, architects have discovered the undeniable qualities of greenery. Who would not seek refuge in the forest during sweltering summer heat and enjoy with all senses the cooling breeze... similar experiences are promised by the hovering shrub in the soulless industrial area of Unterföhring, which is - and this is something architects have never created before - walkable on two levels. The construction surrounds escape balconies, office units, and forms external escape routes into a grove of idleness in airy heights.
Real conditions
Romantic notions aside. We are dealing here with a 60,000 m² extensive usable area, a highly technicized administration building and a 17-meter (two hundred shrub-covered) scaffolding, four times 150 meters long. The monumentality with which architecture penetrates into the landscape here is new. The courage - or flirtation? - with which the house was offered to plants is new. Climbing plants live long, perhaps even longer than the house itself..., especially when technology fails, and no gardening shears are available. Not without reason do Caspar David Friedrich's overgrown ruins symbolize the transience of the man-made world. However, our relationship with lush vegetation has changed - it no longer threatens us as an invincible force; we only know it as a friendly tamed landscape.
It only includes plants conditionally. The monumentality of the hovering shrub has been further enhanced by the fact that a forged old-school landscape architect (Peter Kluska) invited designer Martha Schwartz to address the central courtyards, open spaces under the offices, and roofs. This intuitively solved the problem on which flowing modernist gardens stalled. Instead of cementing the contrasting pair Architecture-Landscape into an image of shapeless vegetation and formal construction, Martha Schwartz resolves it on the level of architecturally shaped landscape, where materials can serve just as well as plant species.
The art of the artificial
The architectural thinking of the landscape architect indeed resolved half of the problems associated with building design. For example, she recognized the difficult orientation in clusters. Martha Schwartz arranged the four-part structure externally into four colors. Red, green, yellow, and blue-colored gravel, glass shards, flowering plants, and paved areas of rectangular cultivated landscape clearly guide the observer with every view from the window and keep their own habitat in mind. The second problem that Martha Schwartz saw was the overshadowed, oppressed open spaces under the "flying shoeboxes," where plants will never grow. As an experienced material processor, she proposed an artistically designed landscape of inorganic materials that would bring in light - colored gravel, glass, and water surfaces. The aesthetic durability of silver shimmering balls, red trunks, or blue glass cubes could be questioned. At the client's request, only "good" materials could be used (under no circumstances plastic), and quality materials should be very durable according to him. Martha Schwartz called them "goodies," thereby revealing that these elements are a sweet addition to her artistic skill.
The true flying shrub, as originally planned by the architects, with plants in suspended troughs would have ultimately cemented its artificiality in the landscape - and would have been a novelty at this scale (except for the Dutch). The builder, on the recommendation of Peter Kluska, ultimately parted with this dream due to risky technical background and dubious plant development. The grapevines and ivy are now rooting in the ground. Nevertheless, the branching shrub will hover, and in a few years, a new type of hanging gardens will grow.
- In 1997, two first prizes were awarded in the competition for a new administration building: the project from Allmann, Sattler, Wappner from Munich and that from BRT. The concept of the hovering shrub around the BRT design ultimately decided who would win the contract.
- For two years, two hundred climbing plants grew in a Tuscan nursery to a height of eleven meters before being transported in cooling boxes to Munich. Later, the plants will be stripped of leaves from the ground up to the lower edge of the scaffolding to create the most perfect illusion of the hovering shrub.
- 580 employees of the former Bayerischer Rück (now Swiss Re) had to leave four office buildings at Englischer Garten (1970-76/1992; Uwe Kiessler) and move to the industrial zone. The park landscape and bushes in front of their windows are meant to ease their acclimatization.
- Martha Schwartz from Cambridge, together with Peter Kluska, created systems of flower beds from the external areas. Artificial (and artistic) gardens always in one color are meant to facilitate orientation inside the building. This includes a skylight that introduces the color of the garden into the underground garages with the help of lighting.
- Under the cantilevered construction elements, where nothing would grow anyway, plants are replaced by silvered balls, green glass shards, or red-painted tree trunks. Care for the outdoor space of the inner courtyard is easy: it has been flooded.
The English translation is powered by AI tool. Switch to Czech to view the original text source.
0 comments
add comment


