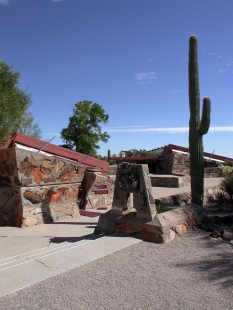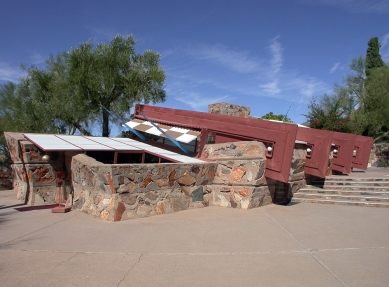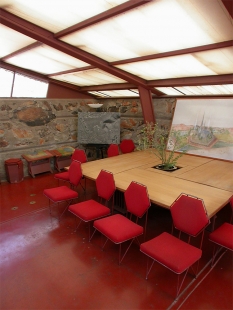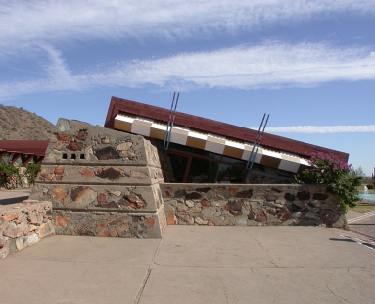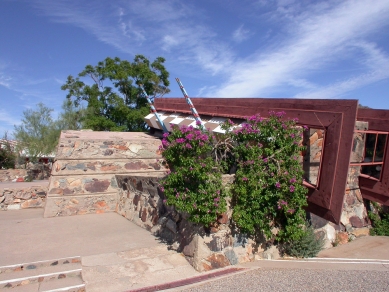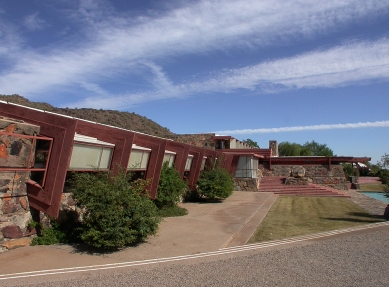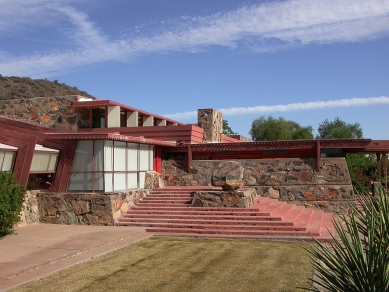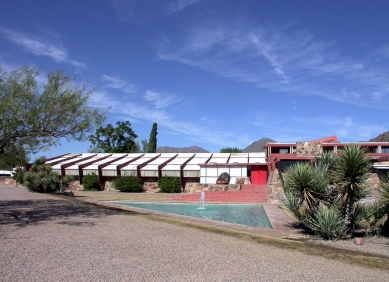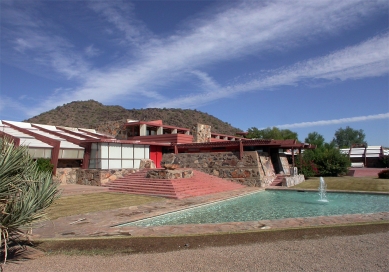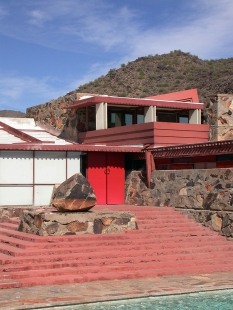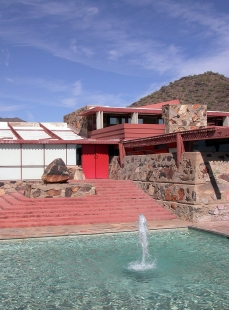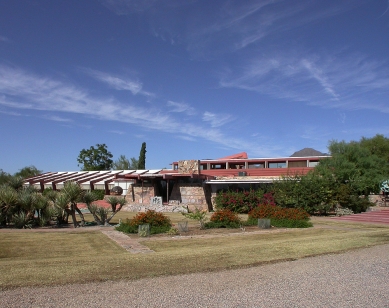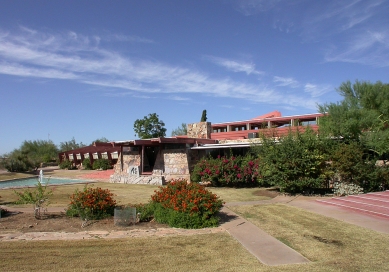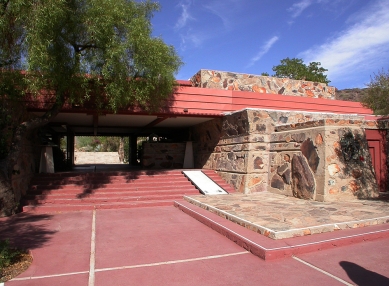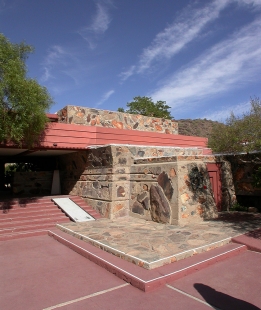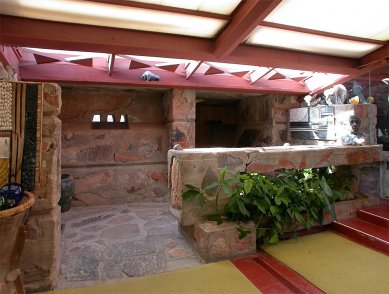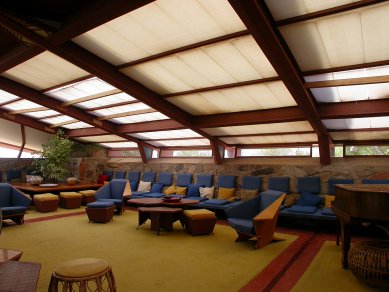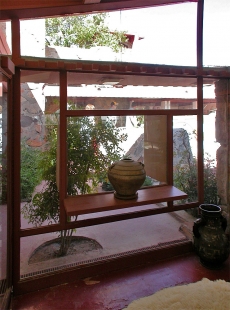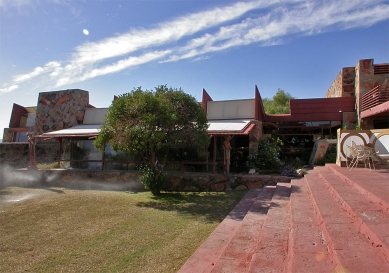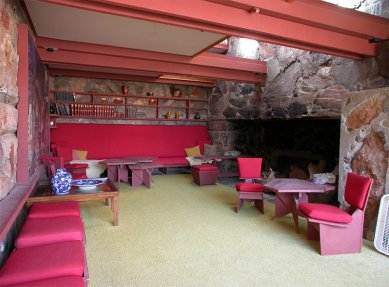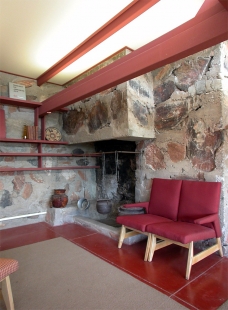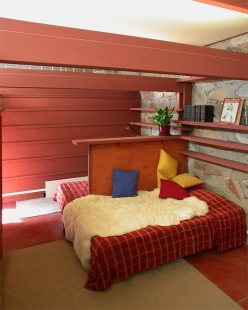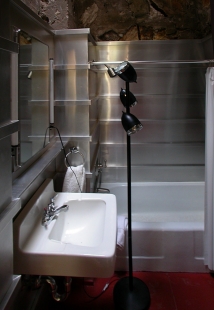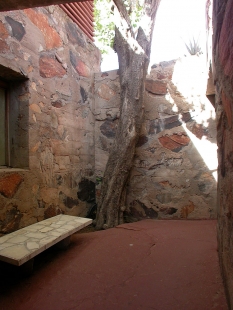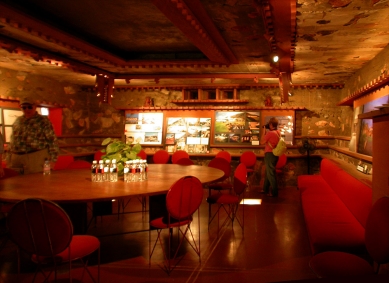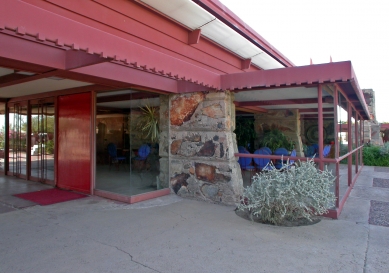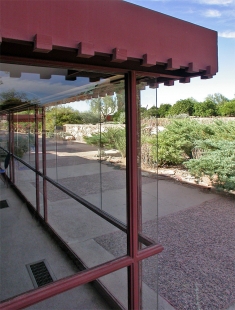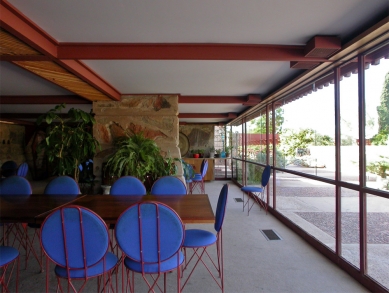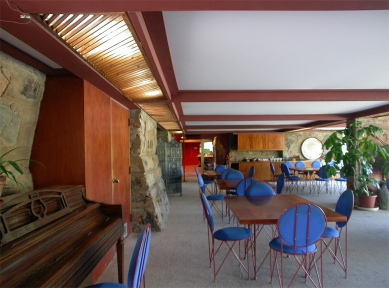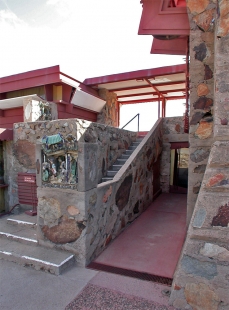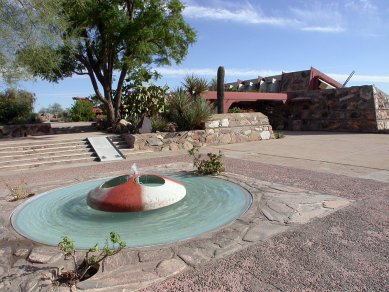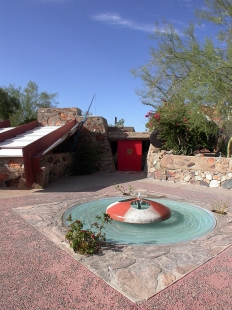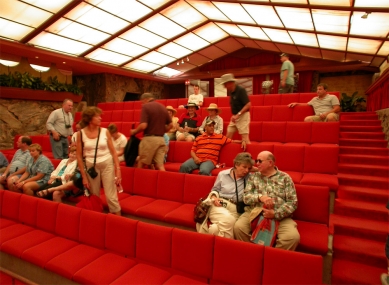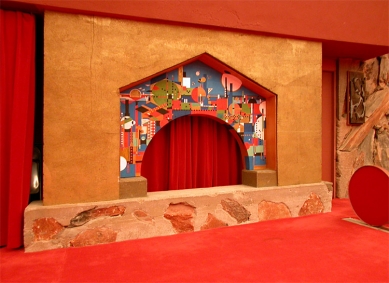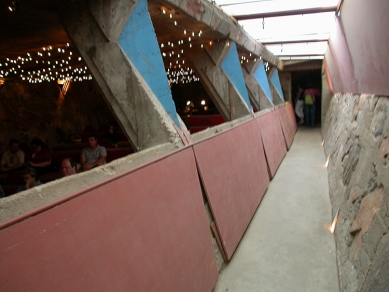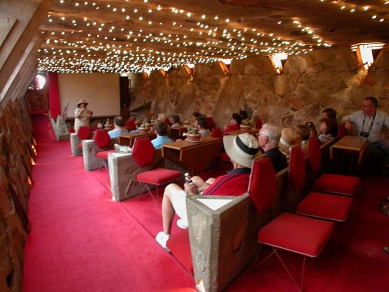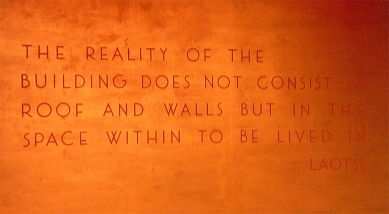
Taliesin West

Risen from the desert - Taliesin West
Nestled in the desert, shrouded in a haze of heated air, with temperatures just above 40°C. The sun shows no mercy here. Every living being craves shade. The wrinkled, harsh landscape, characterized by the protruding chimneys of bare, reddish rock, is accompanied by majestic solitaires, the most renowned and numerous of which reach heights of six to twelve meters and weigh (when filled) over ten tons. This is Taliesin West, the work of Frank Lloyd Wright, located in the Valley of the Sun in Arizona (300 km from the Grand Canyon). Education was part of the Wright family's legacy. In 1886, his aunts Jane and Nellie Lloyd Jones established the Hillside Home School (a family school) in Wisconsin. This school operated on the principle of a combined theory and practice that radically differed from all contemporary educational methods. The school’s philosophy influenced young Frank Lloyd Wright, who later designed new buildings for it. Wright moved to Chicago at the age of 19, where his teacher and employer was Louis Sullivan. As he became an independent architect, he began to educate a new generation of young architects in the traditional manner he learned from Sullivan. In 1932, Wright, along with his wife Olgivanna, founded their own school to disseminate their philosophy and understanding of architecture and design. The school, which they named Taliesin West Fellowship, provided education across a wide range of disciplines with full integration of all aspects of student life. To achieve such comprehensive education, they created a curriculum closely tied to Wright's architectural studio and the community of residents at Taliesin. Students, referred to by Wright as apprentices, spent part of their lives in symbiosis with the lifestyle of their master.
Students came to Taliesin from all corners of the U.S. and abroad. At first, everyone had to pitch in to help build Taliesin. Under Wright's guidance, students and local craftsmen repaired and modified the buildings of the Hillside School. The emphasis during their studies was placed on studio work and construction. However, apprentices also engaged in music, painting, sculpture, philosophy, and crafts during their studies. Among the wide array of activities, gardening and cooking cannot be overlooked. After Wright's death in 1959, older members of his circle took on the legacy of organic architecture and founded Taliesin Architects, Ltd. The curriculum was recognized by the state of Arizona as a school of architecture in 1985.
Wright's long-standing obsession with the desert landscape dates back to his first visit in 1927, when he was invited to assist with the construction of the Arizona Biltmore hotel in Phoenix as a consultant to the project's main architect, Albert Chase McArthur. However, much more significant was Wright's meeting with entrepreneur Alexander Chandler, a hotel operator. Chandler approached Wright with a request to design the hotel complex San-Marcos-in-the-Desert. Wright began working on the project in 1928. That winter, he left Wisconsin with seven craftsmen and his family and settled in a camp called Ocotillo near the town of Chandler (founded by the entrepreneur of the same name). This intricately crafted complex built on wooden frames became a prototype for Taliesin West, which began ten years later, long after Chandler's hotel complex project went bankrupt following the stock market crash in 1929. The site for Taliesin West was chosen northwest of Phoenix near the city of Scottsdale. Starting in 1938, Wright and his students from Taliesin North began regularly commuting to the desert during the winter months to gradually develop a new campus.
The main body of the building is constructed of desert stone masonry bound with mortar. The roofing is provided by frames made of sequoia wood. Between them is stretched canvas, which diffuses the strong intense light from the exterior to an acceptable level. The longitudinal axis of the complex is divided by prominent cross-beamed frames that give the building dynamism and lightness. The overall scale of the building is much more considerate of its surroundings. Another quality of the structure is its material composition. Wright relied on three basic materials here - stone - wood - textiles. Desert stone masonry is used for the foundation, terraces, and the exterior walls. Almost masterful is the seamless transition from the exterior to the interior. Inside, the walls are left in a "brutto" natural unplastered condition. The interiors are complemented with Arts and Crafts-style rugs, woolen textiles, and ceramics, specially designed for this building. The structure is set in a landscaped garden that seamlessly transitions into the desert. Wright had a clear intention of bringing the building into a symbiotic harmony with the surrounding harsh and pristine nature. He sought to facilitate this by questioning tectonics with the sloping wall, creating an impression of the rock formations characteristic of the local landscape. The horizontal form of the building is not only more than functional here, but at the same time expresses a great degree of humility towards the local rough and raw nature.
Nestled in the desert, shrouded in a haze of heated air, with temperatures just above 40°C. The sun shows no mercy here. Every living being craves shade. The wrinkled, harsh landscape, characterized by the protruding chimneys of bare, reddish rock, is accompanied by majestic solitaires, the most renowned and numerous of which reach heights of six to twelve meters and weigh (when filled) over ten tons. This is Taliesin West, the work of Frank Lloyd Wright, located in the Valley of the Sun in Arizona (300 km from the Grand Canyon). Education was part of the Wright family's legacy. In 1886, his aunts Jane and Nellie Lloyd Jones established the Hillside Home School (a family school) in Wisconsin. This school operated on the principle of a combined theory and practice that radically differed from all contemporary educational methods. The school’s philosophy influenced young Frank Lloyd Wright, who later designed new buildings for it. Wright moved to Chicago at the age of 19, where his teacher and employer was Louis Sullivan. As he became an independent architect, he began to educate a new generation of young architects in the traditional manner he learned from Sullivan. In 1932, Wright, along with his wife Olgivanna, founded their own school to disseminate their philosophy and understanding of architecture and design. The school, which they named Taliesin West Fellowship, provided education across a wide range of disciplines with full integration of all aspects of student life. To achieve such comprehensive education, they created a curriculum closely tied to Wright's architectural studio and the community of residents at Taliesin. Students, referred to by Wright as apprentices, spent part of their lives in symbiosis with the lifestyle of their master.
Students came to Taliesin from all corners of the U.S. and abroad. At first, everyone had to pitch in to help build Taliesin. Under Wright's guidance, students and local craftsmen repaired and modified the buildings of the Hillside School. The emphasis during their studies was placed on studio work and construction. However, apprentices also engaged in music, painting, sculpture, philosophy, and crafts during their studies. Among the wide array of activities, gardening and cooking cannot be overlooked. After Wright's death in 1959, older members of his circle took on the legacy of organic architecture and founded Taliesin Architects, Ltd. The curriculum was recognized by the state of Arizona as a school of architecture in 1985.
Wright's long-standing obsession with the desert landscape dates back to his first visit in 1927, when he was invited to assist with the construction of the Arizona Biltmore hotel in Phoenix as a consultant to the project's main architect, Albert Chase McArthur. However, much more significant was Wright's meeting with entrepreneur Alexander Chandler, a hotel operator. Chandler approached Wright with a request to design the hotel complex San-Marcos-in-the-Desert. Wright began working on the project in 1928. That winter, he left Wisconsin with seven craftsmen and his family and settled in a camp called Ocotillo near the town of Chandler (founded by the entrepreneur of the same name). This intricately crafted complex built on wooden frames became a prototype for Taliesin West, which began ten years later, long after Chandler's hotel complex project went bankrupt following the stock market crash in 1929. The site for Taliesin West was chosen northwest of Phoenix near the city of Scottsdale. Starting in 1938, Wright and his students from Taliesin North began regularly commuting to the desert during the winter months to gradually develop a new campus.
The main body of the building is constructed of desert stone masonry bound with mortar. The roofing is provided by frames made of sequoia wood. Between them is stretched canvas, which diffuses the strong intense light from the exterior to an acceptable level. The longitudinal axis of the complex is divided by prominent cross-beamed frames that give the building dynamism and lightness. The overall scale of the building is much more considerate of its surroundings. Another quality of the structure is its material composition. Wright relied on three basic materials here - stone - wood - textiles. Desert stone masonry is used for the foundation, terraces, and the exterior walls. Almost masterful is the seamless transition from the exterior to the interior. Inside, the walls are left in a "brutto" natural unplastered condition. The interiors are complemented with Arts and Crafts-style rugs, woolen textiles, and ceramics, specially designed for this building. The structure is set in a landscaped garden that seamlessly transitions into the desert. Wright had a clear intention of bringing the building into a symbiotic harmony with the surrounding harsh and pristine nature. He sought to facilitate this by questioning tectonics with the sloping wall, creating an impression of the rock formations characteristic of the local landscape. The horizontal form of the building is not only more than functional here, but at the same time expresses a great degree of humility towards the local rough and raw nature.
The English translation is powered by AI tool. Switch to Czech to view the original text source.
0 comments
add comment



