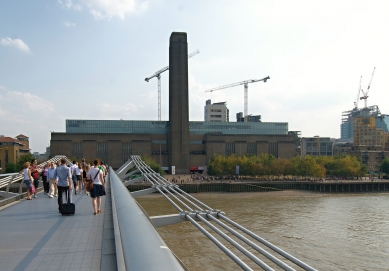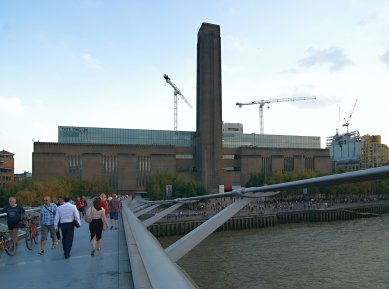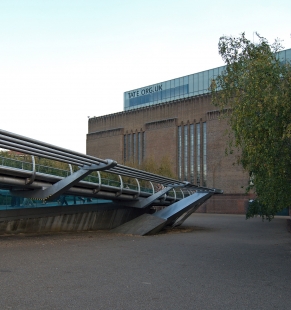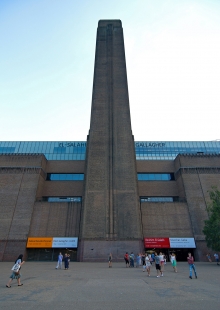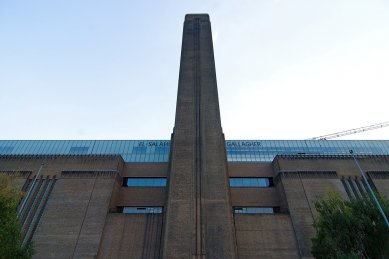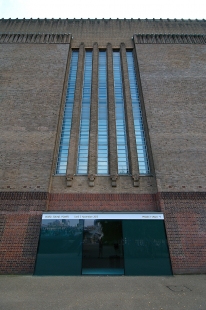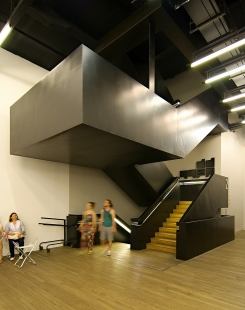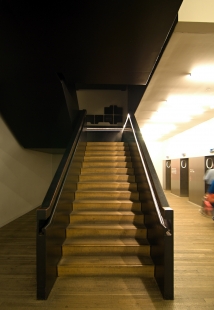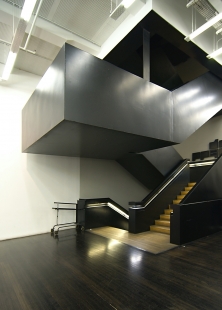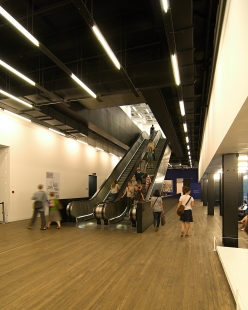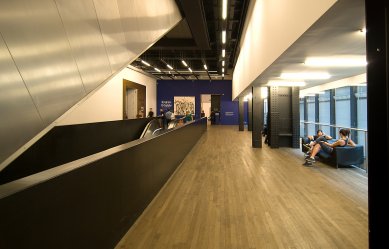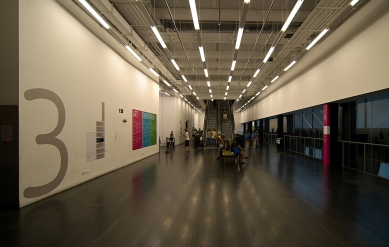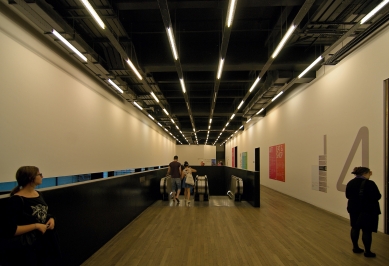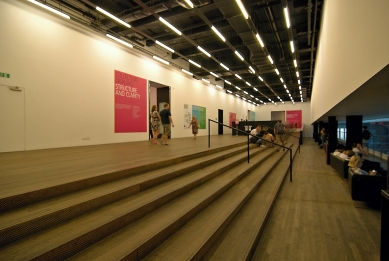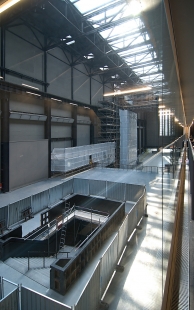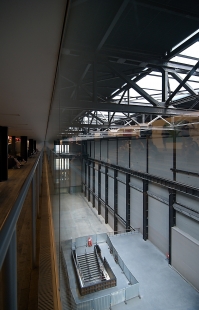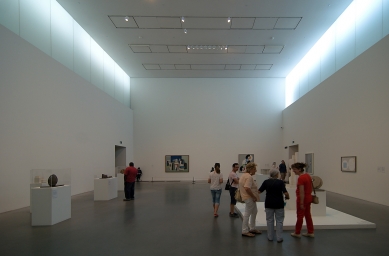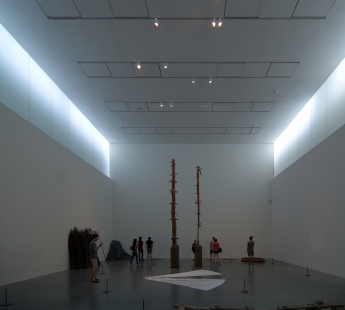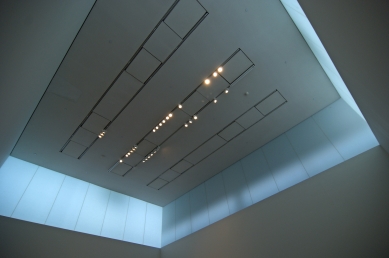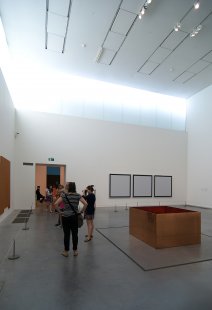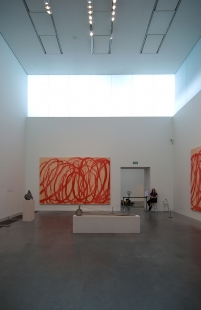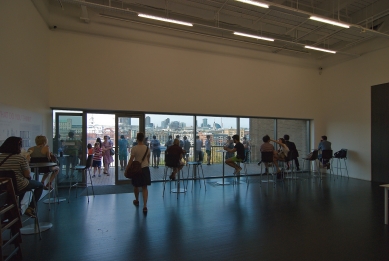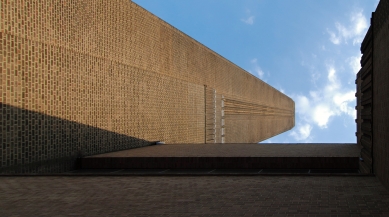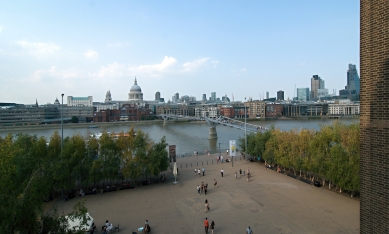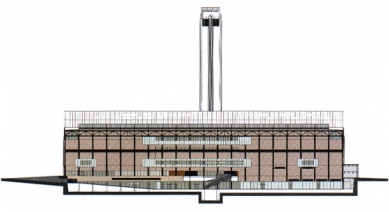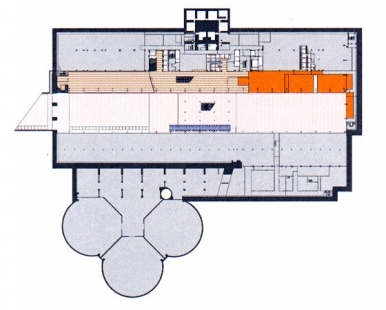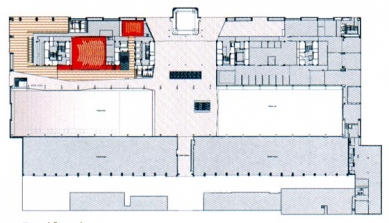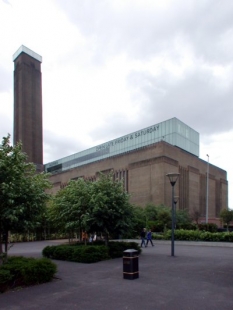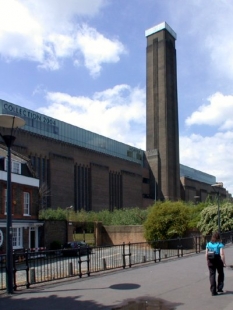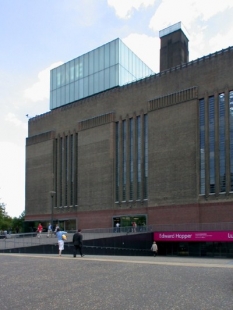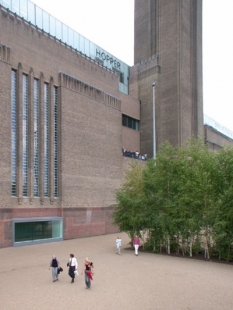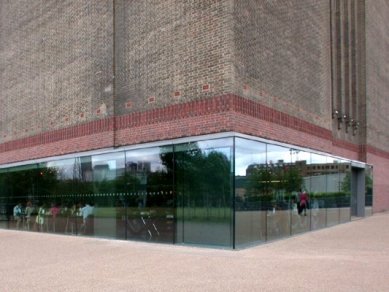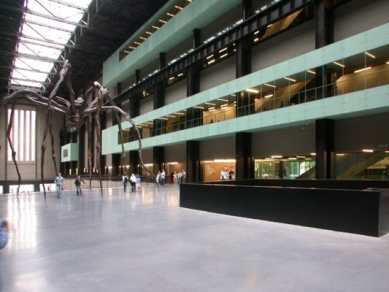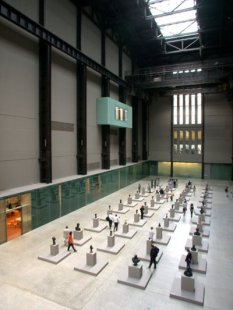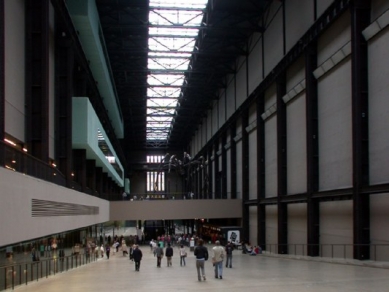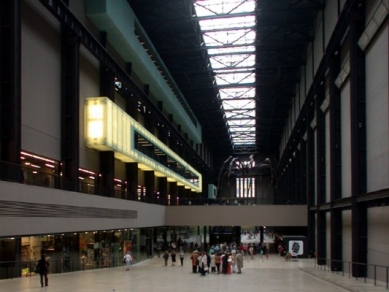
Tate Modern

Currently, it would be difficult to find an investor willing to finance the construction of an exhibition room of such impressive dimensions as the turbine hall of the New Tate Gallery. Since its official opening, it has posed a challenge for artists to adequately engage with the space, which was only successfully accomplished last year when Anish Kapoor and Cecil Balmond filled the main exhibition hall with a work titled Marsyas. The potential of London’s historic buildings seems inexhaustible, which is why we can soon look forward to the redevelopment of Battersea Power Station by Sir Nicholas Grimshaw, which is three times larger in volume than the nearby Tate. (pš)
The New Tate Gallery represented a challenge to create a hybrid tradition of art deco to supermodernism, a contemporary building for everyone, for the twenty-first century. Rather than striving to suppress the physical charge of the Bankside brick building, which acts like a rock mass, our intention was to accept and, on the contrary, to enhance it. Similar to aikido, where you try to use your opponent's strength and form to your own advantage. But it's not about fighting; it's about taking all the energy and processing it in an unexpected and new way.
History. The site, covering 3.43 hectares, is located on the south bank of the Thames opposite St. Paul's Cathedral. The power station, built by Giles Gilbert Scott between 1947 and 1963, was based on three parallel spatial plans: each had its own function. The boiler room was situated on the northern façade facing the Thames, massive turbines were placed in the center of the building, and the transformer was located at the southern end of the structure. The power station operated until 1982.
Space. The building contains three floors of exhibition space that are not hierarchically organized—no main space for large works or halls for smaller artifacts were planned. Each of the exhibition spaces is at least 5 meters high, and none are the same in dimensions or proportions. The gallery on the fifth floor is twice as high as that on the third. This vertical room, with its “dramatic” dimensions, offers not only an exciting experience for weary visitors but also unprecedented installation potential within the entire museum.
Light is a crucial factor in the perception of artworks. Each room has somewhat different lighting, ranging between natural, artificial, or a combination of both. The natural lighting of the halls changes depending on the season and the time of day. The surfaces of the floors and walls have been designed to allow direct contact between the huge windows and the galleries, creating a natural connection between the interiors and exteriors. On the fifth floor, visitors can enjoy a panorama of London.
Solution. Although the individual halls vary in size, they are fundamentally always the same—clear rectilinear rooms. The view of London is, of course, breathtaking, but the spectacular and unusual also means a total presence of architectural scales that create a sense of inevitability. There is no connection among walls, floors, and ceilings. The ceilings are unremarkable and unexpressed, the oak floors untreated. The ventilation grilles are designed to appear as part of the original power station. Overall, it was about creating the impression that the exhibition spaces have been here forever, just like the brick walls, chimney, or turbine hall.
The area at the northern entrance. The northern entrance represents more than just a zone with a passageway. The slanted ceiling bands run between two massive forms: on one side the brick tower and on the other the turbine hall. The glass beam of the escalator acts as a light fixture, flooding the floor and ceiling, similar to the beam on the museum ceiling and the windows of the turbine hall.
The ramp is one of the main architectural changes utilized in the reconversion of this industrial building. It serves not only as an entrance but also as a significant landmark and meeting place for visitors, just like the tower to the north and the gate to the south, which will be opened in the next phase of construction. The ramp, as the basic topos of the building, leads the visitor into the turbine hall located below the level of the Thames. The turbine hall serves as a link between the outside and the inside. The new facade of the museum grows to the left and structures the interior into simple elements: entrance, shop, café, auditorium, exhibition, educational, and other spaces. The facade on the opposite side is currently opaque, with the rooms behind it to be accessible in the next phase of construction.
Chimney played an important role in the original use of the building. The massive structure of the 93-meter-tall chimney, positioned towards the boiler house, appears to separate itself from the rest of the building, and in the next phase of construction, the chimney will be converted into an observation tower with two elevators inside.
History. The site, covering 3.43 hectares, is located on the south bank of the Thames opposite St. Paul's Cathedral. The power station, built by Giles Gilbert Scott between 1947 and 1963, was based on three parallel spatial plans: each had its own function. The boiler room was situated on the northern façade facing the Thames, massive turbines were placed in the center of the building, and the transformer was located at the southern end of the structure. The power station operated until 1982.
Space. The building contains three floors of exhibition space that are not hierarchically organized—no main space for large works or halls for smaller artifacts were planned. Each of the exhibition spaces is at least 5 meters high, and none are the same in dimensions or proportions. The gallery on the fifth floor is twice as high as that on the third. This vertical room, with its “dramatic” dimensions, offers not only an exciting experience for weary visitors but also unprecedented installation potential within the entire museum.
Light is a crucial factor in the perception of artworks. Each room has somewhat different lighting, ranging between natural, artificial, or a combination of both. The natural lighting of the halls changes depending on the season and the time of day. The surfaces of the floors and walls have been designed to allow direct contact between the huge windows and the galleries, creating a natural connection between the interiors and exteriors. On the fifth floor, visitors can enjoy a panorama of London.
Solution. Although the individual halls vary in size, they are fundamentally always the same—clear rectilinear rooms. The view of London is, of course, breathtaking, but the spectacular and unusual also means a total presence of architectural scales that create a sense of inevitability. There is no connection among walls, floors, and ceilings. The ceilings are unremarkable and unexpressed, the oak floors untreated. The ventilation grilles are designed to appear as part of the original power station. Overall, it was about creating the impression that the exhibition spaces have been here forever, just like the brick walls, chimney, or turbine hall.
The area at the northern entrance. The northern entrance represents more than just a zone with a passageway. The slanted ceiling bands run between two massive forms: on one side the brick tower and on the other the turbine hall. The glass beam of the escalator acts as a light fixture, flooding the floor and ceiling, similar to the beam on the museum ceiling and the windows of the turbine hall.
The ramp is one of the main architectural changes utilized in the reconversion of this industrial building. It serves not only as an entrance but also as a significant landmark and meeting place for visitors, just like the tower to the north and the gate to the south, which will be opened in the next phase of construction. The ramp, as the basic topos of the building, leads the visitor into the turbine hall located below the level of the Thames. The turbine hall serves as a link between the outside and the inside. The new facade of the museum grows to the left and structures the interior into simple elements: entrance, shop, café, auditorium, exhibition, educational, and other spaces. The facade on the opposite side is currently opaque, with the rooms behind it to be accessible in the next phase of construction.
Chimney played an important role in the original use of the building. The massive structure of the 93-meter-tall chimney, positioned towards the boiler house, appears to separate itself from the rest of the building, and in the next phase of construction, the chimney will be converted into an observation tower with two elevators inside.
The English translation is powered by AI tool. Switch to Czech to view the original text source.
0 comments
add comment



