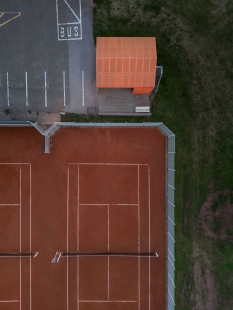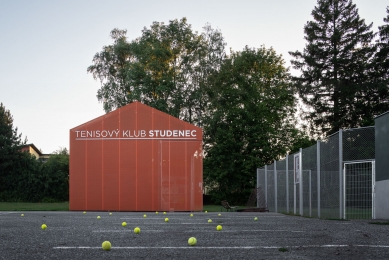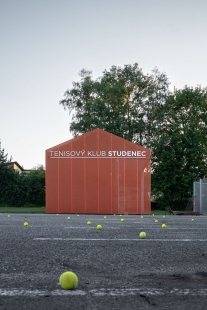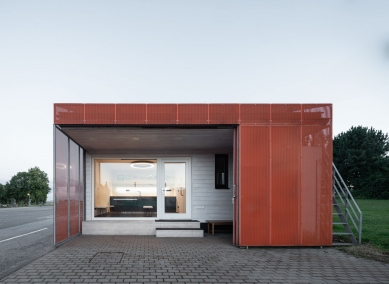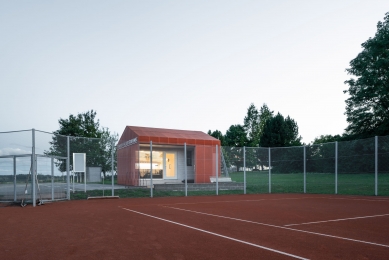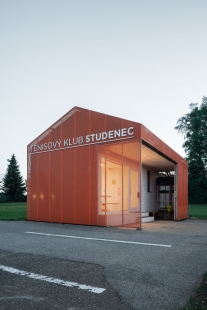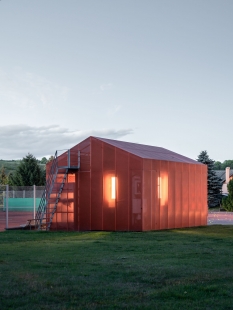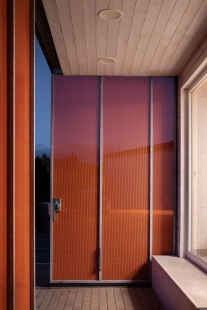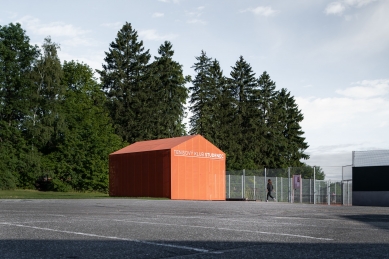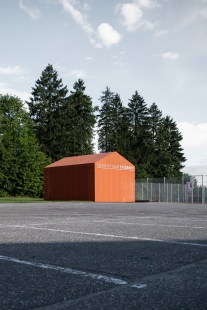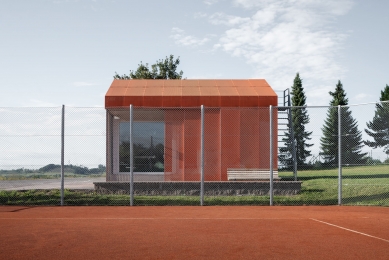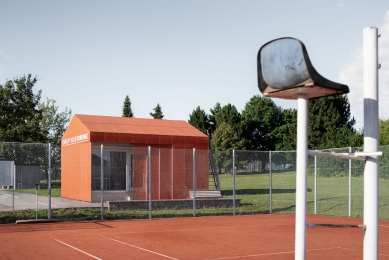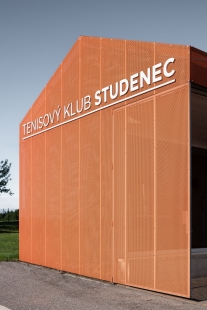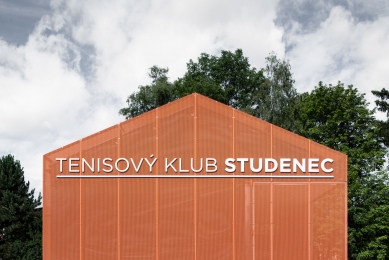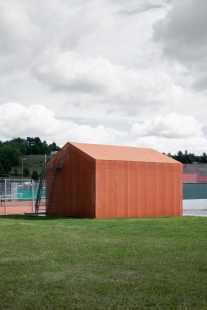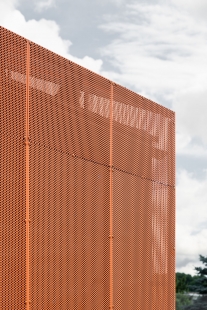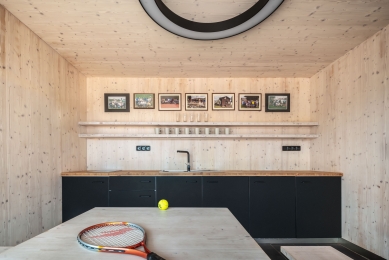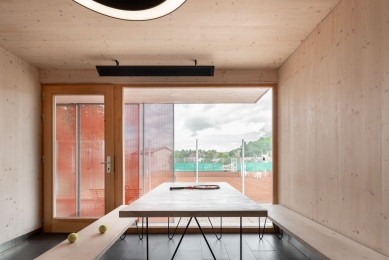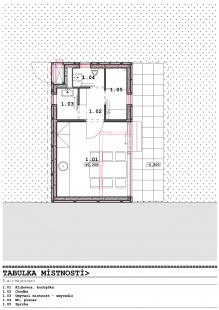
Tennis Club in Studenec

The building is designed as a replacement for the completed structure on the site of the original, temporary one, the temporary nature of which ultimately lasted over 20 years. The original building served as a changing room, but without any sanitary facilities. Similarly, it did not provide the necessary background for the club's social activities such as member meetings, gatherings, etc. Therefore, it was inadequate in terms of operation.
The aim of the design was to significantly more efficiently utilize this space while maintaining the existing built-up area and volume of the building, thus preserving the exterior plan and height constraints of the original structure, and to adapt it in a way that enhances its use to a modern level, highlights the strong aspects of the location, and mitigates the weak ones.
The original building faced frequent vandalism due to its somewhat hidden location, which is why the new design is created in such a way that it opens up to the surroundings through numerous openings in the facade when in use; otherwise, it is closed off, including access at windows/doors, making it considerably difficult for vandals to damage or intrude into it. The facade made of perforated sheet metal also contributes to the building's resilience.
When in use, the building is primarily open towards the tennis courts, allowing users to view the activities on the courts from both the internal common room and the protruding terrace. It is also possible to ascend the steep external staircase to the roof of the building and utilize the cleverly concealed rooftop stand for an overview of the events on the court, primarily during competitive matches.
In cases where the building is not in use, all operable parts of the facade are closed, making the structure appear as a completely solid mass without openings.
The overall color scheme of the building evokes the colors of clay courts and white lines, thus resonating with the colors of the tennis court.
Technical solution
The building is intended for operation from early spring to late autumn, which also influences the choice of environmental technical equipment. It is a simple building with natural ventilation without heating and forced ventilation. The building's energy consumption consists solely of lighting, equipping the tea kitchen, and heating water for domestic use. The building is suitable for the secondary use of resources, particularly rainwater and gray water, as well as for utilizing renewable sources, especially solar energy. The building is prepared for their use; however, due to limited resources for the construction, their implementation is planned for later during the building's operation.
The aim of the design was to significantly more efficiently utilize this space while maintaining the existing built-up area and volume of the building, thus preserving the exterior plan and height constraints of the original structure, and to adapt it in a way that enhances its use to a modern level, highlights the strong aspects of the location, and mitigates the weak ones.
The original building faced frequent vandalism due to its somewhat hidden location, which is why the new design is created in such a way that it opens up to the surroundings through numerous openings in the facade when in use; otherwise, it is closed off, including access at windows/doors, making it considerably difficult for vandals to damage or intrude into it. The facade made of perforated sheet metal also contributes to the building's resilience.
When in use, the building is primarily open towards the tennis courts, allowing users to view the activities on the courts from both the internal common room and the protruding terrace. It is also possible to ascend the steep external staircase to the roof of the building and utilize the cleverly concealed rooftop stand for an overview of the events on the court, primarily during competitive matches.
In cases where the building is not in use, all operable parts of the facade are closed, making the structure appear as a completely solid mass without openings.
The overall color scheme of the building evokes the colors of clay courts and white lines, thus resonating with the colors of the tennis court.
Technical solution
The building is intended for operation from early spring to late autumn, which also influences the choice of environmental technical equipment. It is a simple building with natural ventilation without heating and forced ventilation. The building's energy consumption consists solely of lighting, equipping the tea kitchen, and heating water for domestic use. The building is suitable for the secondary use of resources, particularly rainwater and gray water, as well as for utilizing renewable sources, especially solar energy. The building is prepared for their use; however, due to limited resources for the construction, their implementation is planned for later during the building's operation.
The English translation is powered by AI tool. Switch to Czech to view the original text source.
0 comments
add comment


