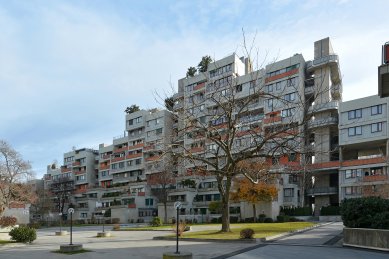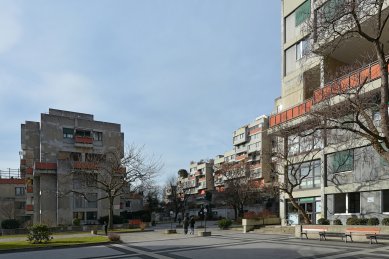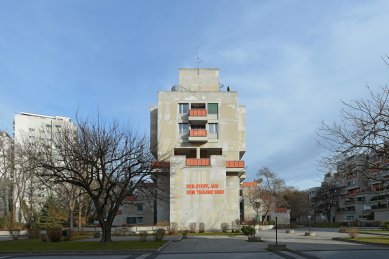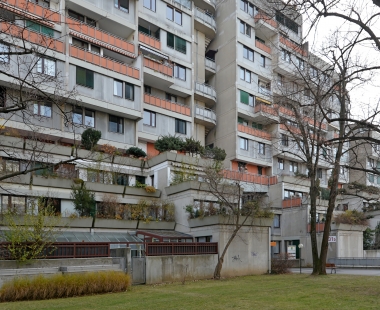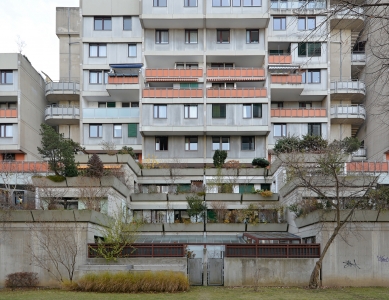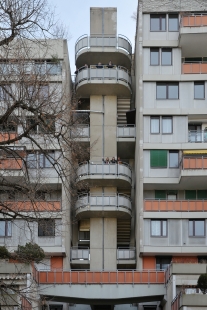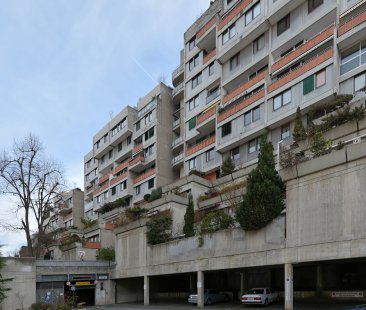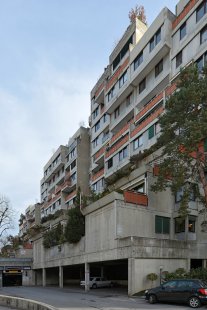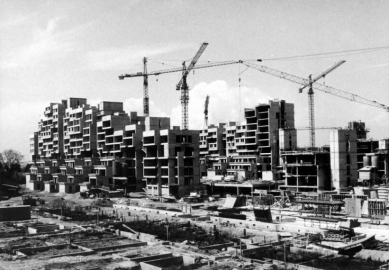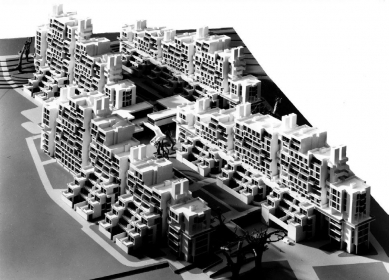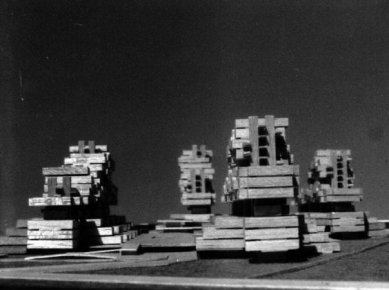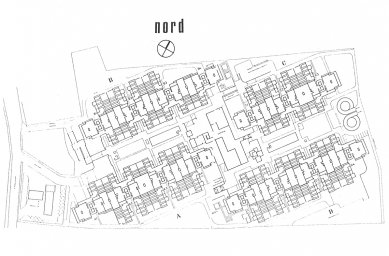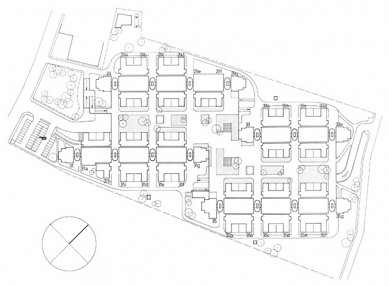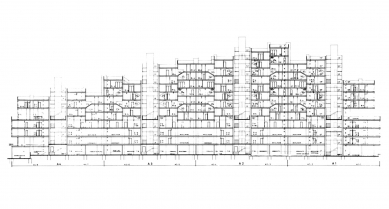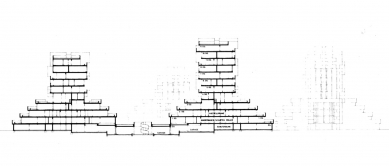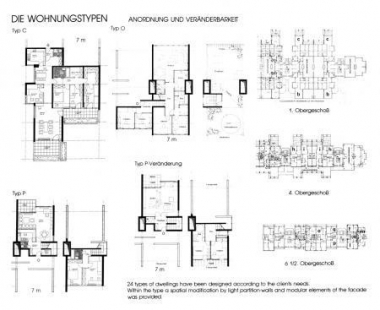
Terraced housing estate St. Peter
Terrace House Settlement St. Peter

The complex of terrace houses on the eastern outskirts of Graz consists of a total of 528 apartments for approximately 2000 residents and an underground parking garage with a capacity of 550 cars. The residential complex offers a diverse typology (studios, duplexes, rooftop apartments with terraces) including a central park with playgrounds and public communication on the fourth floor with a shared terrace. The realization of this utopian project was led by a young local studio Werkgruppe Graz, whose concept stems from an originally unsuccessful competition proposal for a terrace settlement in Völs, where the authors sought "new forms of urban living" with the help of "floating houses." The St. Peter terrace settlement stands on construction rubble that was transported here in 1945 from the war-damaged center. For this reason, it was necessary to drive eight-meter piles into the ground, on which a reinforced concrete wall system is elevated. This unique experiment brings as many different apartments as possible to a relatively small area. Living in a city where automobile traffic is directed underground was simultaneously intended to offer a large proportion of green spaces. The relatively large building mass is concealed with green terraces and interrupted by vertical communications. Although the apartments are based on a clearly defined module and the sanitary cores have their fixed place, a complex structure has been created that is worlds apart from later panel housing estates. The authors wished for the residents to be able to identify with their apartments. They offered a total of 24 different types. Architects negotiated with each of the more than 520 owners, resulting in housing tailored precisely to their needs. Despite the overall size of the settlement, it was possible to eliminate anonymity and the local community still lives a rich social program today.
The English translation is powered by AI tool. Switch to Czech to view the original text source.
1 comment
add comment
Subject
Author
Date
Zpráva z návštěvy na podzim 2023
Laníková Natálie
18.01.24 02:05
show all comments


