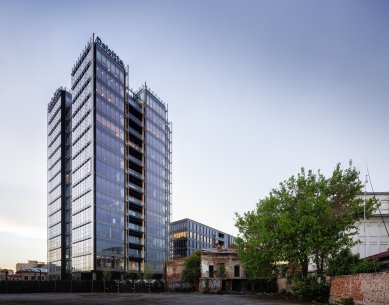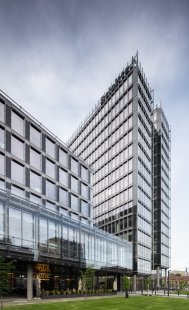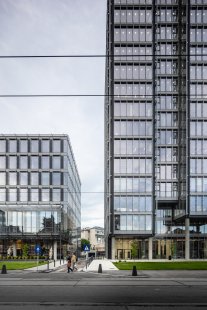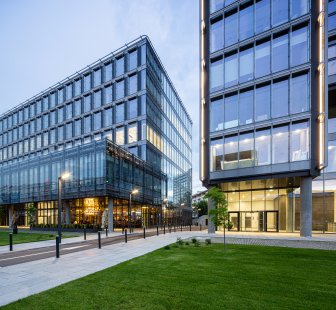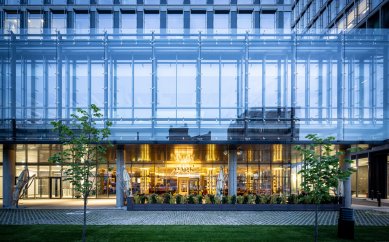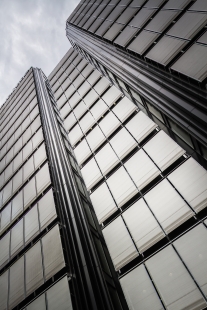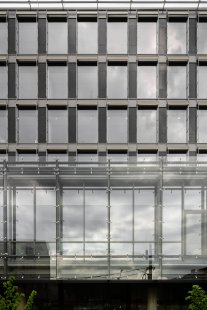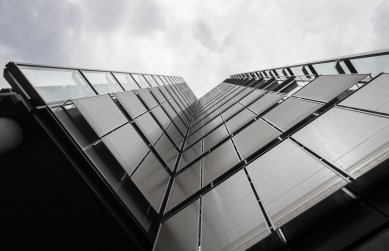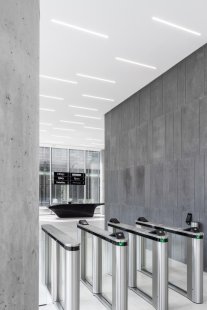
The Mark

The Mark project is a state-of-the-art office building located on the edge of the very center of Romania's capital, Bucharest; near Gara de Nord train station and Piata Victorie square. Compared to the northern part of the metropolis, where new, predominantly office projects have been developed, this part of the city has so far been neglected by investors due to its low attractiveness.
Our client SIMMO AG, with its project, has changed this established stereotype and brought an impetus for the overall renewal and regeneration of this neglected part of the city.
The technologically sophisticated building, completed in 2019, consists of two pre-urbanistically defined objects: a fifteen-story tower and a six-story "podium." The usable area of office and commercial spaces is 30,300 m², with three underground levels beneath them occupying 15,200 m² and primarily intended for parking 297 cars.
The building has a distinct technical character defined by the materials used, such as glass, concrete, aluminum, and stainless steel.
The office floors are served by high-speed elevators, while the commercial spaces for restaurants and cafes on the ground floor help restore the lost bustle of this urban area.
The facilities also offer users several options for interaction with the environment through terraces and balconies, where the maximum amount of new green spaces has been created.
From the outset, the project was conceived to the BREEAM Excellent standard. One of the key factors for obtaining this certificate was the use of unique stainless steel solar blinds, which helped reduce the building's overall energy consumption by more than 30% without significantly decreasing the quality of interior lighting while also managing to preserve the natural view of the surroundings.
Maximum glazing with very transparent glass also allowed for excellent illumination of the office spaces, thereby reducing the need for artificial lighting.
The evening illumination of the building using white LED strips and a combination of light and dark materials used both in the exterior and interior is intended to serve as a reminder of the black-and-white films that were screened at one of the city’s oldest cinemas, which stood in close proximity to the building and was unfortunately demolished during the expansion of the urban boulevard Calea Buzesti. The facade blinds also function as a modern "movie screen," on which various presentations can be projected in the evenings after they are retracted. Thanks to the individual connection of each blind to the BMS, it is even possible to create kinetic installations on the facade.
Chapman Taylor worked on the project as the lead architect from the initial concept to supervision during construction. Thanks to our client, SIMMO AG, we had the freedom to create an interesting and – I dare say – timeless project, which is the first sign of the renewal of this Bucharest district.
The project became a finalist in the Construction of the Year competition, in the category of Public Buildings, organized by the Romanian Chamber of Architects OAR.
Our client SIMMO AG, with its project, has changed this established stereotype and brought an impetus for the overall renewal and regeneration of this neglected part of the city.
The technologically sophisticated building, completed in 2019, consists of two pre-urbanistically defined objects: a fifteen-story tower and a six-story "podium." The usable area of office and commercial spaces is 30,300 m², with three underground levels beneath them occupying 15,200 m² and primarily intended for parking 297 cars.
The building has a distinct technical character defined by the materials used, such as glass, concrete, aluminum, and stainless steel.
The office floors are served by high-speed elevators, while the commercial spaces for restaurants and cafes on the ground floor help restore the lost bustle of this urban area.
The facilities also offer users several options for interaction with the environment through terraces and balconies, where the maximum amount of new green spaces has been created.
From the outset, the project was conceived to the BREEAM Excellent standard. One of the key factors for obtaining this certificate was the use of unique stainless steel solar blinds, which helped reduce the building's overall energy consumption by more than 30% without significantly decreasing the quality of interior lighting while also managing to preserve the natural view of the surroundings.
Maximum glazing with very transparent glass also allowed for excellent illumination of the office spaces, thereby reducing the need for artificial lighting.
The evening illumination of the building using white LED strips and a combination of light and dark materials used both in the exterior and interior is intended to serve as a reminder of the black-and-white films that were screened at one of the city’s oldest cinemas, which stood in close proximity to the building and was unfortunately demolished during the expansion of the urban boulevard Calea Buzesti. The facade blinds also function as a modern "movie screen," on which various presentations can be projected in the evenings after they are retracted. Thanks to the individual connection of each blind to the BMS, it is even possible to create kinetic installations on the facade.
Chapman Taylor worked on the project as the lead architect from the initial concept to supervision during construction. Thanks to our client, SIMMO AG, we had the freedom to create an interesting and – I dare say – timeless project, which is the first sign of the renewal of this Bucharest district.
The project became a finalist in the Construction of the Year competition, in the category of Public Buildings, organized by the Romanian Chamber of Architects OAR.
The English translation is powered by AI tool. Switch to Czech to view the original text source.
0 comments
add comment


