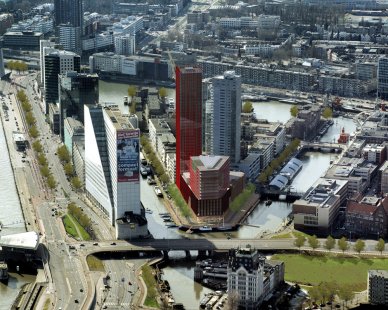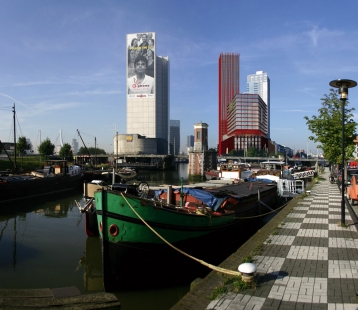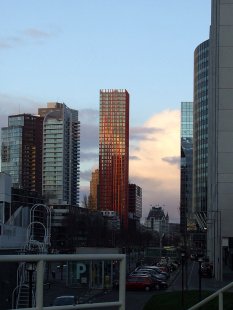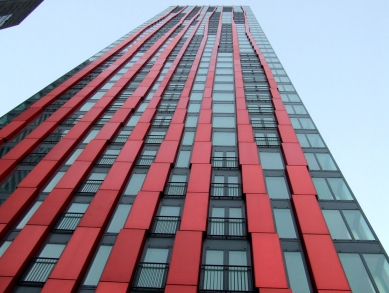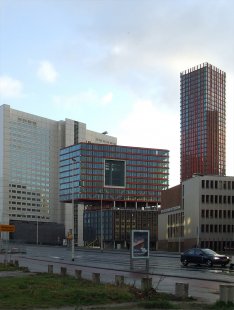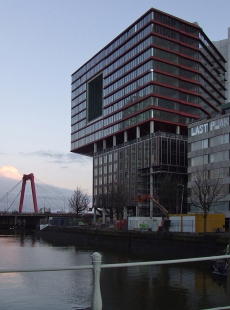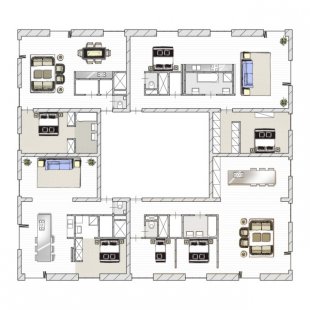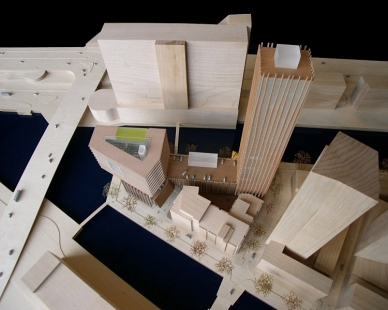
<title>The Red Apple</title> The Red Apple Once upon a time, there was a red apple hanging on a tree.

 |
The author of The Red Apple is the Dutch office KCAP Architects, founded by Kees Christiaanse, a former partner of the OMA studio. They collaborated on the interiors with the Promers Design Centre, led by Dutch designer Jan des Bouvrie.
Site Context
Wijnhaven Island represents a connection zone between the center of Rotterdam and the banks of the Maas River. The design takes into account the existing buildings, maintains beautiful urban views, and ensures sufficient light supply to the entire area. The construction of the complex creates a new crystallization core for the development of the Wijnhaven area.
"The Red Apple: A Space for Great Views"
The name The Red Apple is a clear reference to another iconic metropolis, the Big Apple in New York. However, the name also refers to the original function of this place, where flat-bottomed boats used to dock and unload shipments of apples, later sold at nearby markets.
The Red Apple is a diverse structure, which is, however, divided into clearly defined masses - the base, the main block, and the tower.
The base integrates several existing buildings. Its 1st floor is designated for commercial purposes (shops, cafes, restaurants, etc.). Office spaces are located on floors 2 to 6. The base includes single-story underground garages on the 1st basement level (primarily for customers and visitors) and an eight-story above-ground garage.
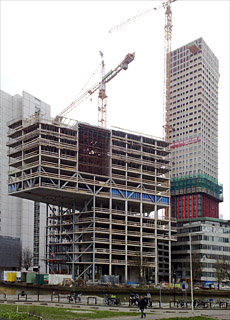 |
231 apartments, studios, and penthouses of high standards represent a diverse housing offer in terms of size and layout. Despite the significant variety, the apartments have two things in common: spaciousness and fantastic lighting - due to the use of French windows, which not only provide plenty of daylight but also breathtaking views.
The floor area of the residential units ranges from 66 m² to 141 m². Prices for 1 residential unit start at €205,000.
Various types of apartments can be viewed at www.theredapple.nl/index.aspx?navid=4&id=54
In the Wijnhaven area, there are considerations for the possible construction of a hotel, which further increases the potential of this complex.
Construction
The load-bearing structure consists of a monolithic reinforced concrete skeleton combined with additional steel bearing and bracing elements. A total of 20 km of reinforcement bars were used during the concrete pouring of the complex.
The design of the facade was significantly changed during the planning phase. The red color was preserved, but the original checkerboard pattern was replaced with a noticeably more playful arrangement of linear aluminum elements.
Additional Information
Height of the main block: 54.13 m
Number of residential units: 231
Residential area: 14,625 m²
Office space: 3,870 m²
Commercial space: 1,580 m²
Parking spaces: 338
video about the construction: www.youtube.com/watch?v=CwSRlSTu_zM
about the construction: company's website that supplied the reinforcement (Dutch)
The English translation is powered by AI tool. Switch to Czech to view the original text source.
1 comment
add comment
Subject
Author
Date
podorys
Lamik
12.02.09 11:11
show all comments


