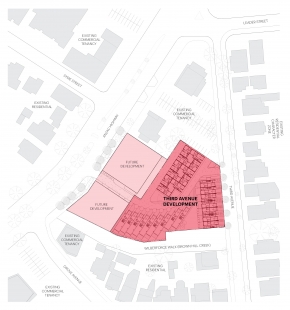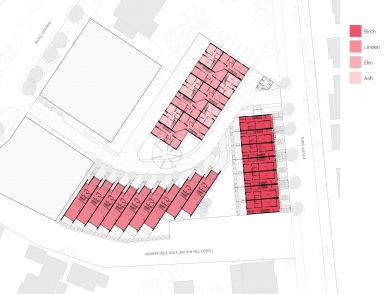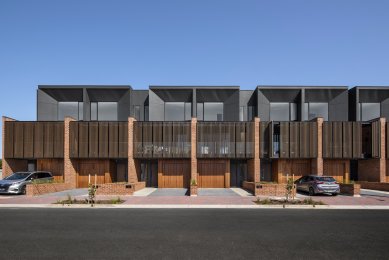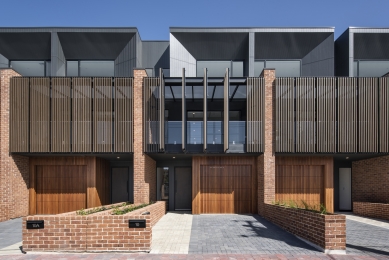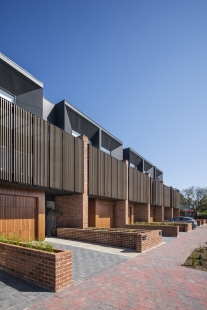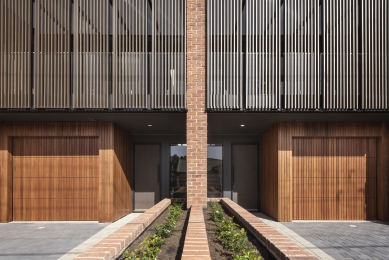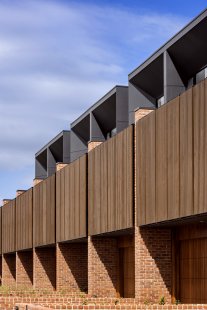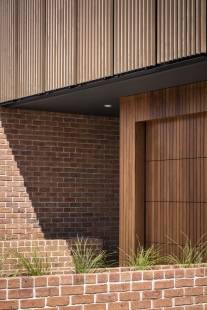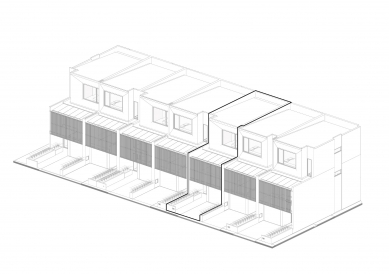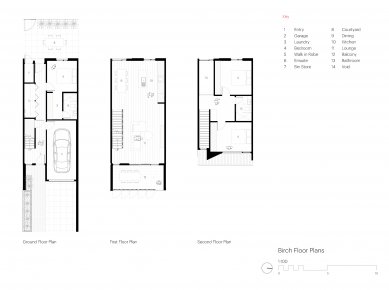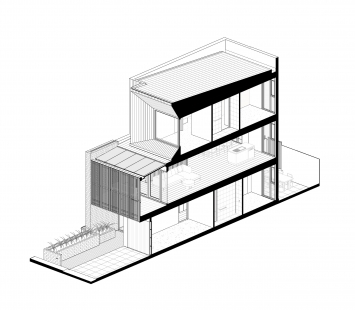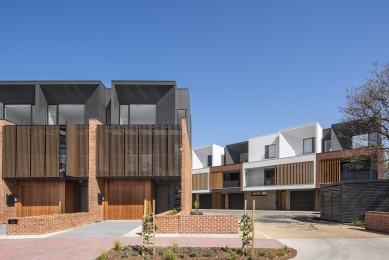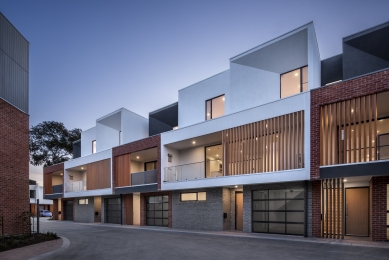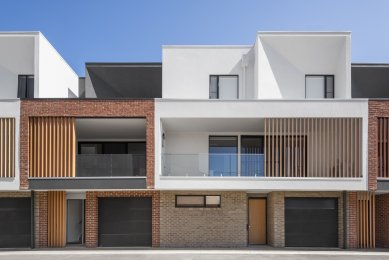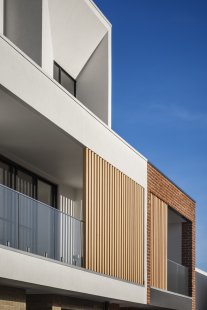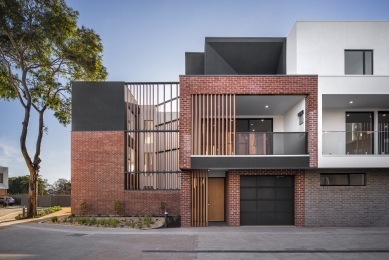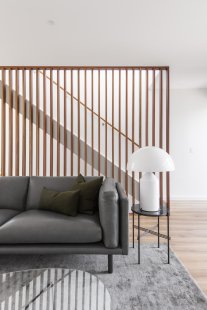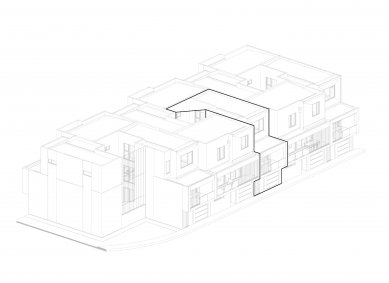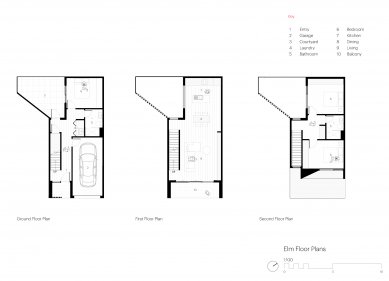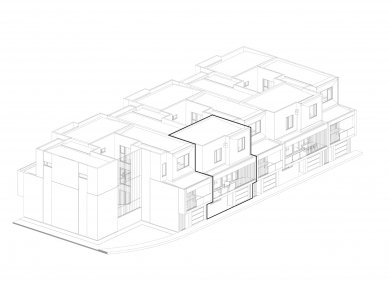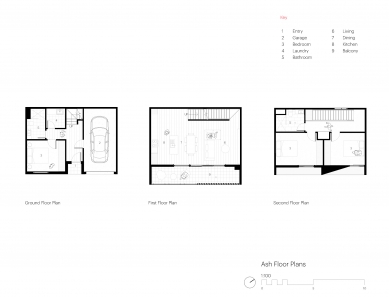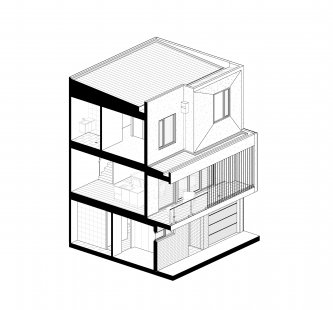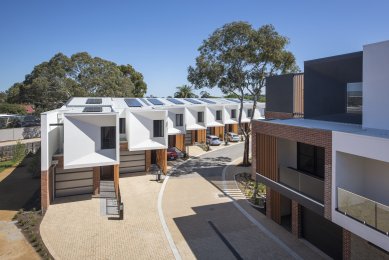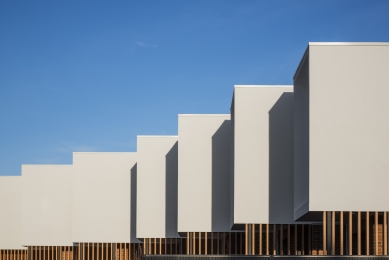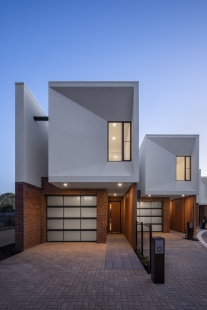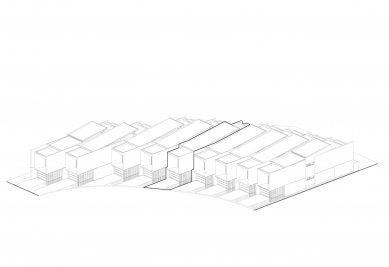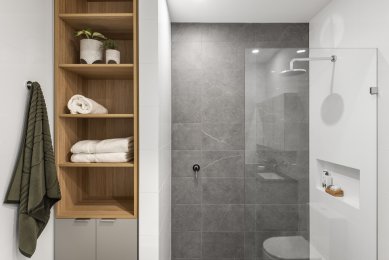
Third Avenue Development

Third Avenue consists of 27 two and three storey townhouses, realising the transformation of a key catalyst site.
The project represents the culmination of an aspiration to achieve an exemplar urban infill development, focussing around strategic masterplanning, quality in built form outcomes and an inclusive sense of community.
The development was triggered through the rezoning of an amalgamated site to increase density in a metro zone. S9 were engaged to develop a staged masterplan and yield study for the site.
The configuration of the site was the biggest challenge. The context varied in both scale and nature, with boundaries fronting a major arterial road, a character residential zone, commercial tenancies / carparking and an overgrown culvert.
Bulk and scale were located on Anzac Highway, in the form of two apartment buildings, to provide a visual and acoustic screen to the lower scale within the centre and periphery of the site. The central large gum tree was retained and celebrated, providing a focal point and device to thread the development together.
These key strategies effectively created three distinct character zones for the development — a family of buildings which are complimentary yet distinct, embodying their own sense of identity and place.
While each typology is unique, the palette across all dwellings in purposely restrained. Brickwork grounds the dwellings and provides a finer grain and tactile relationship at street level. The upper levels are visually lighter with large extents of glazing, further accentuated by the common splayed window detail. Timber screens and mesh balustrades provide further detail, warmth or materiality and blur the boundaries between public and private.
The masterplan is a catalyst to linking surrounding sites through pedestrian permeability and connectivity, achieving a coherent and inclusive sense of community for residents and the wider area. Key benefits include:
- The undergrounding of the existing culvert to unlock a landscaped linear corridor between Goodwood Road & Anzac Highway
- A series of pocket parks throughout the development, avoiding traditional ‘left over’ areas often seen in housing developments
- Retainment of mature trees
- Clear links across and through the site to commercial offerings, ease of access to public transport and shared walking routes
Early iterations of the masterplan had the potential to realise a higher yield of dwellings, however the client and Studio Nine were resolute in delivering an outcome which balanced revenue against value. The final scheme reduced yield for the betterment of retaining and exploiting key assets of good passive design outcomes, the extent of glazing, quality of materials and detailing, the extent of built-in joinery and fundamentally the size of the homes and their competitive price points.
From the outset, client, architect and builder shared the vision to redefine the typical medium-density development. Through design workshops, Centina provided early insight into buildability throughout the documentation phase, which safeguarded the design intent, quality and reduced variations.
Benefits to the environment through design included:
— Undergrounding of Brownhill Creek, enabling the creek area to be returned to an accessible and key pedestrian linkage / bikeway for use by the wider community
— Water sensitive urban design principles through the implementation of rain gardens, connected to Brownhill Creek
— All roofs designed to take the additional load of solar panels (90% uptake by residents)
The project sets a new benchmark for what can be achieved within a contextually varied and geometrically challenging site to deliver mediated density — realising both design value and commercial imperatives. The project sold 100% off the plan six months prior to completion. The four typologies offer deliberately different and legible forms of living, attracting a range of residents including first home buyers, downsizers and families to achieve an imbued sense of community.
The aspiration for the project to be the best residential development in South Australia was carried through every decision.
About the Linden typology
Configured to follow the geometry of the site creating a crescent that defines their interface with the surrounding properties, the internal shared street and the adjacency to the undergrounded Brown Hill Creek passageway. The two-storey offering is grounded with the rich texture of brickwork, defined entrances and screened private open space. Their splayed upper-level windows provide articulation and visual interest to define their ‘crescent’ plan form and accentuate shadowing patterns as the sun tracks the site. The raked roof form allows the deep plan terrace homes to unlock additional living spaces on the first floor through their access to natural daylight and aspect.
About the Ash & Elm typologies
Situated in the islanded portion of the site the Ash and Elm share a similar aesthetic. The two varying three storey plan configurations (Ash being wide frontage and Elm deep plan) interlock, responding to their locations constraints and key adjacencies by driving opportunity for natural daylight, ventilation and aspect through internal courtyards, extruded balconies, and recessive upper levels. The central interlocking courtyards of the Elm’s provide daylight and aspect and act as a navigational reference vertically through the dwellings.
About the Birch typology
The largest typology – the homes strike a balance between responding to the emerging streetscape context and managing the interface with the wider masterplan. Providing a link to the lower scale traditional single storey dwelling along Third Avenue, scale is mediated through deep upper-level setbacks, finer grain detailing and dynamic balcony screens that provide privacy and a responsive streetscape. Integrated planting and boundary wall treatments soften the interface at ground level.
The project represents the culmination of an aspiration to achieve an exemplar urban infill development, focussing around strategic masterplanning, quality in built form outcomes and an inclusive sense of community.
The development was triggered through the rezoning of an amalgamated site to increase density in a metro zone. S9 were engaged to develop a staged masterplan and yield study for the site.
The configuration of the site was the biggest challenge. The context varied in both scale and nature, with boundaries fronting a major arterial road, a character residential zone, commercial tenancies / carparking and an overgrown culvert.
Bulk and scale were located on Anzac Highway, in the form of two apartment buildings, to provide a visual and acoustic screen to the lower scale within the centre and periphery of the site. The central large gum tree was retained and celebrated, providing a focal point and device to thread the development together.
These key strategies effectively created three distinct character zones for the development — a family of buildings which are complimentary yet distinct, embodying their own sense of identity and place.
While each typology is unique, the palette across all dwellings in purposely restrained. Brickwork grounds the dwellings and provides a finer grain and tactile relationship at street level. The upper levels are visually lighter with large extents of glazing, further accentuated by the common splayed window detail. Timber screens and mesh balustrades provide further detail, warmth or materiality and blur the boundaries between public and private.
The masterplan is a catalyst to linking surrounding sites through pedestrian permeability and connectivity, achieving a coherent and inclusive sense of community for residents and the wider area. Key benefits include:
- The undergrounding of the existing culvert to unlock a landscaped linear corridor between Goodwood Road & Anzac Highway
- A series of pocket parks throughout the development, avoiding traditional ‘left over’ areas often seen in housing developments
- Retainment of mature trees
- Clear links across and through the site to commercial offerings, ease of access to public transport and shared walking routes
Early iterations of the masterplan had the potential to realise a higher yield of dwellings, however the client and Studio Nine were resolute in delivering an outcome which balanced revenue against value. The final scheme reduced yield for the betterment of retaining and exploiting key assets of good passive design outcomes, the extent of glazing, quality of materials and detailing, the extent of built-in joinery and fundamentally the size of the homes and their competitive price points.
From the outset, client, architect and builder shared the vision to redefine the typical medium-density development. Through design workshops, Centina provided early insight into buildability throughout the documentation phase, which safeguarded the design intent, quality and reduced variations.
Benefits to the environment through design included:
— Undergrounding of Brownhill Creek, enabling the creek area to be returned to an accessible and key pedestrian linkage / bikeway for use by the wider community
— Water sensitive urban design principles through the implementation of rain gardens, connected to Brownhill Creek
— All roofs designed to take the additional load of solar panels (90% uptake by residents)
The project sets a new benchmark for what can be achieved within a contextually varied and geometrically challenging site to deliver mediated density — realising both design value and commercial imperatives. The project sold 100% off the plan six months prior to completion. The four typologies offer deliberately different and legible forms of living, attracting a range of residents including first home buyers, downsizers and families to achieve an imbued sense of community.
The aspiration for the project to be the best residential development in South Australia was carried through every decision.
About the Linden typology
Configured to follow the geometry of the site creating a crescent that defines their interface with the surrounding properties, the internal shared street and the adjacency to the undergrounded Brown Hill Creek passageway. The two-storey offering is grounded with the rich texture of brickwork, defined entrances and screened private open space. Their splayed upper-level windows provide articulation and visual interest to define their ‘crescent’ plan form and accentuate shadowing patterns as the sun tracks the site. The raked roof form allows the deep plan terrace homes to unlock additional living spaces on the first floor through their access to natural daylight and aspect.
About the Ash & Elm typologies
Situated in the islanded portion of the site the Ash and Elm share a similar aesthetic. The two varying three storey plan configurations (Ash being wide frontage and Elm deep plan) interlock, responding to their locations constraints and key adjacencies by driving opportunity for natural daylight, ventilation and aspect through internal courtyards, extruded balconies, and recessive upper levels. The central interlocking courtyards of the Elm’s provide daylight and aspect and act as a navigational reference vertically through the dwellings.
About the Birch typology
The largest typology – the homes strike a balance between responding to the emerging streetscape context and managing the interface with the wider masterplan. Providing a link to the lower scale traditional single storey dwelling along Third Avenue, scale is mediated through deep upper-level setbacks, finer grain detailing and dynamic balcony screens that provide privacy and a responsive streetscape. Integrated planting and boundary wall treatments soften the interface at ground level.
0 comments
add comment


