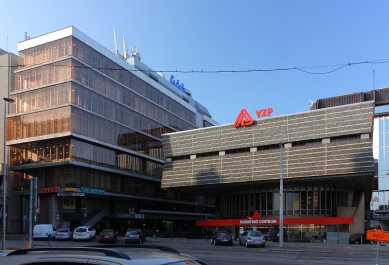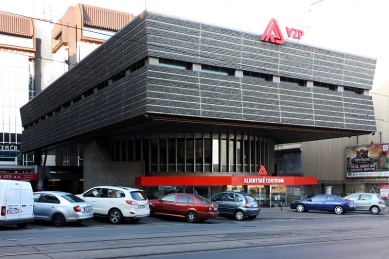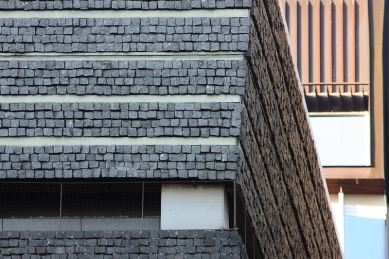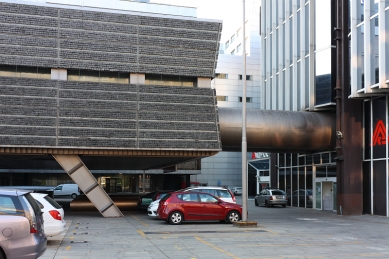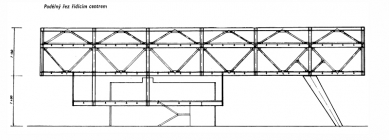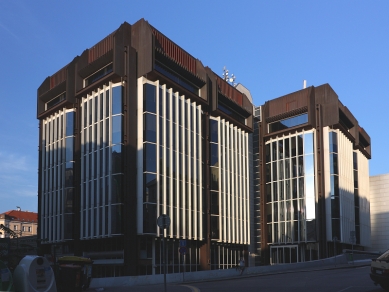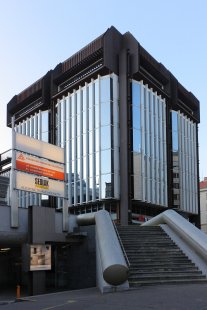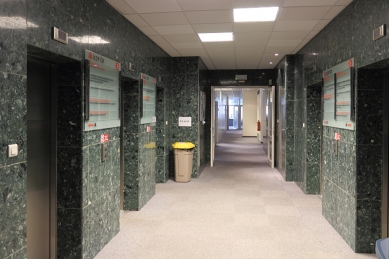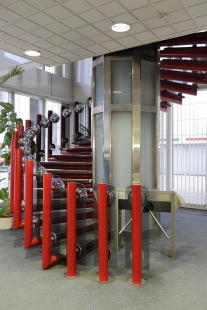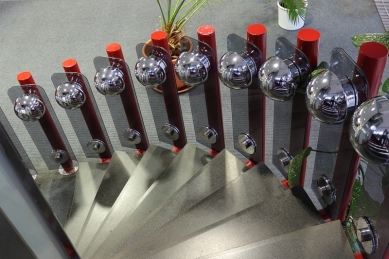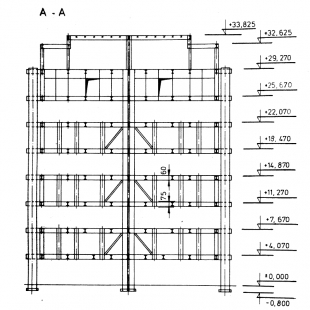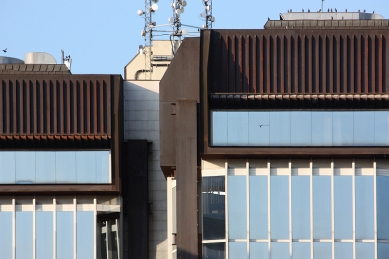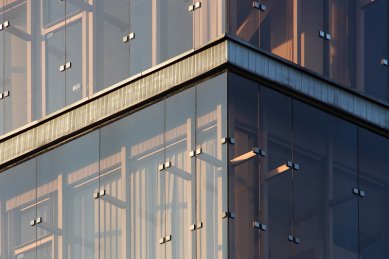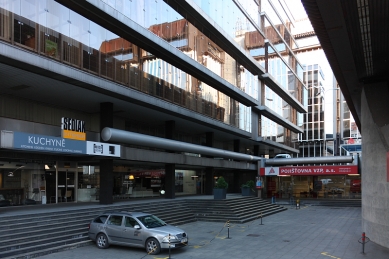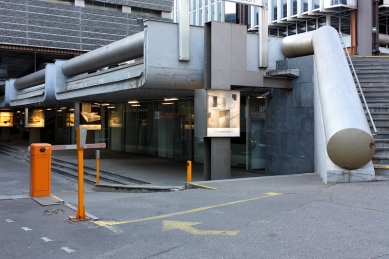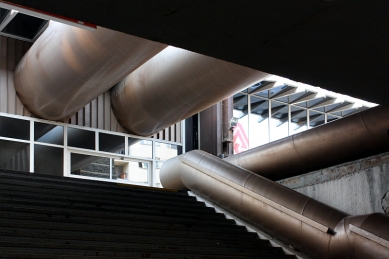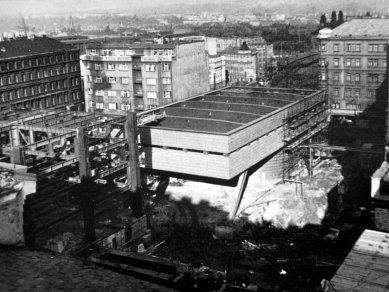
TRANSGAS
Buildings of the Central Dispatching Office of the Transit Gas Pipeline, Federal Ministry of Fuel and Energy, and World Federation of Trade Unions

The gap next to the Czechoslovak Radio building on Vinohradská Street was created in 1939 when the Ministry of Posts and Telecommunications ordered the demolition of two large tenement houses No. 365 and 325 from the 1870s. The demolition of four more houses on Rubešova and Římská streets expanded the area in 1965, in connection with the plan to build an administrative center for Prague’s gasworks. In February 1966, the Gas Companies announced a competition for its architectural-urbanistic solution, in which no first prize was awarded. One of the two third prizes was awarded to Ivo Loos (1934–2009) and Jindřich Malátek (1931–1990), who further developed the design in 1968 as part of their work in the state enterprise Plynoprojekt. Their solution—enclosing the block on Římská Street and three tower buildings on Rubešova—already responded to the plan to lead the second stage of the North-South Highway above Vinohradská past the Museum over an elevated roadway, which the modernist house No. 343 by the STAV office from 1937–1939 would have to yield to.
In 1970, Czechoslovakia committed to the transportation of gas from the USSR to Western Europe and the construction of a 1,030 km long transit gas pipeline across its territory, for which it established a new state enterprise Transit Gas Pipeline. This financially demanding and technically extraordinary project also included the construction of a telemetric control center equipped with the most modern computing technology, for which it was decided to modify the original plan for the construction of a gas center. The state enterprise Transit Gas Pipeline invited the Military Project Institute, led by Jiří Eisenreich, to the project, where Václav Aulický served in the military. Involving the authors of the original design, a creative team emerged that developed the proposal according to the new assignment: the dispatch center for the transit pipeline, administrative buildings for the Federal Ministry of Fuel and Energy, shops, and services. During the personnel reshuffles of normalization, the team gradually moved along with the task to the design department of the state enterprise Konstruktiva, later to the design of a joint-stock company Rodas (later state enterprise Investis) and subsequently to the state enterprise Spojprojekt. The steel skeletons of the buildings were designed by the excellent engineer Jiří Kozák (1922–2003) with his associate Josef Tomášek. The fountain in the recessed corner of the ground floor at Římská Street (now devoid of its main motif, the levitating sphere) was designed by Ivo Loos, as were the representative interiors of the buildings (partially preserved to this day), which he collaborated on with architect Jan Fišer. However, there were no further artistic realizations, particularly the sculptures of Olbram Zoubek. The general contractor, the state enterprise Industrial Buildings Gottwaldov, completed the series gradually, from 1972 to 1978.
The central part, the dispatch center, was completed first in 1974, a building where Václav Aulický’s technical approach is most evident. The complicated foundation over two (now three) railway tunnels in Vinohrady and especially the need to isolate a pair of General Electric PAC 4010 computers from vibrations and noise determined the form of the building. The flat block measuring 24 × 48 × 7.5 m, made up of surrounding steel frame trusses, is supported only at four points: at joints in the reinforced concrete shaft and two steel braces. Its heavy insulating facade was ingeniously assembled from 18 thousand standard granite pavement cubes. The construction, in Jiří Eisenreich's words, allowed for “... achieving an impression of flight and lightness, a feeling appropriate to the broad development of technical thinking and the degree of its ability to dominate matter.”
The basic composition of the two tower buildings was derived from the original design of Loos and Malátek. The height of the towers was regulated to 33.75 m in consideration of the National Museum building, but the Ministry of Fuel and Energy required nine free floors. The solution was a frame structure with one central and eight surrounding pillars, executed from pre-corroded Atmofix steel. The spans of 13.2 × 10.8 meters and a ceiling height of only 60 cm allowed for the connection of beams with vertical posts in the manner of a Vierendel beam. The Atmofix sheet also forms the cladding of the upper floors of the towers housing the minister's offices, which were designed by Václav Aulický.
The World Federation of Trade Unions had been based in Prague since 1956 (in the former House of Czechoslovak Engineers and Architects at the site of the current President Hotel on Dvořák's Embankment), and the third building of the Vinohrady complex at the gable wall of the Radio was dedicated to it only later. Its stepped facade is designed as double, with externally point-fixed reflective glass. Thus, it already follows the trend of energy savings brought about by the oil crisis in 1973, which, it should be noted, also significantly increased the importance of the transit gas pipeline itself.
The entire complex is unified by a glazed commercial ground floor at two levels, connected by stairs with railings made of gas pipeline tubes, which can be understood as an illustration of its primary function. It was conceived as a “living pedestrian intersection,” which was intended to be accessible from a wide area under the mentioned – unrealized – elevated roadway.
Literature: ~, Results of the competition for the solution of the central gas dispatch building in Prague 2. Literární noviny XV, 1966, No. 35, p. 11; Zdena Pelikánová-Nová, Chronicle 1966–1967. In: František Holec (ed.), Pražský sborník historický 1969–1970. Prague 1970, pp. 206–235, here pp. 234–235; Lumír Hrudka, The Brain of the Transit Gas Pipeline, Rudé právo LI–LII, No. 292 (10. 12. 1971), p. 3; Eduard Svatoň, Gas Control Center in Prague. Architektura ČSSR XXX, 1971, pp. 215–223; Otakar Hovorka, Dispatch Center in Prague. Plyn LII, 1972, No. 4, p. 118; Vladimír Votýpka – Ervín Mates, Transgas Project. Prague 1974; Jiří Eisenreich, Gateway to Vinohrady. Projekt XX, 1978, No. 2, pp. 25–29; Josef Anděl – Josef Voříšek, Operation Management of the Transit System, Plyn LIX, 1979, No. 2, p. 39; Juraj Kozák, High-Rise Structures. Bratislava 1980, pp. 178–180; ~, Buildings of the Federal Ministry of Fuel and Energy, Československý Architekt XXXII, 1986, No. 25, p. 6; Rudolf Novák – Karel Zelenka, Chronicle of Prague Gas Industry. Prague 2003, pp. 116–117, 199; Radomíra Sedláková – Pavel Frič, 20th Century Czech Architecture. Prague 2006, pp. 180–181; Oldřich Ševčík – Ondřej Beneš, Architecture of the 60s: “Golden Sixties” in 20th Century Czech Architecture. Prague 2009, p. 414; Miroslav Masák, Proposal for the Nomination of Jindřich Malátek, Bulletin of the Czech Chamber of Architects XVI, 2009, No. 1, pp. 8–9; Václav Aulický, Architect Ivo Loos. Architekt LVI, 2010, No. 2, pp. 122–123; Petr Kratochvíl, The Complex of the Former Gas Dispatch Center and the Federal Ministry of Fuel and Energy, in: Marie Platovská (ed.), Famous Buildings of Prague 2. Prague 2011, pp. 255–258; Lenka Sedláčková, The Number of People Seen Daily: The Photographic Work of Ivo Loos. Theoretical Bachelor's Thesis at the Institute of Creative Photography of the Faculty of Philosophy and Science of Silesian University in Opava, 2013, pp. 99–103 (interview with Václav Aulický).
Regarding the planned demolition of the complex >
In 1970, Czechoslovakia committed to the transportation of gas from the USSR to Western Europe and the construction of a 1,030 km long transit gas pipeline across its territory, for which it established a new state enterprise Transit Gas Pipeline. This financially demanding and technically extraordinary project also included the construction of a telemetric control center equipped with the most modern computing technology, for which it was decided to modify the original plan for the construction of a gas center. The state enterprise Transit Gas Pipeline invited the Military Project Institute, led by Jiří Eisenreich, to the project, where Václav Aulický served in the military. Involving the authors of the original design, a creative team emerged that developed the proposal according to the new assignment: the dispatch center for the transit pipeline, administrative buildings for the Federal Ministry of Fuel and Energy, shops, and services. During the personnel reshuffles of normalization, the team gradually moved along with the task to the design department of the state enterprise Konstruktiva, later to the design of a joint-stock company Rodas (later state enterprise Investis) and subsequently to the state enterprise Spojprojekt. The steel skeletons of the buildings were designed by the excellent engineer Jiří Kozák (1922–2003) with his associate Josef Tomášek. The fountain in the recessed corner of the ground floor at Římská Street (now devoid of its main motif, the levitating sphere) was designed by Ivo Loos, as were the representative interiors of the buildings (partially preserved to this day), which he collaborated on with architect Jan Fišer. However, there were no further artistic realizations, particularly the sculptures of Olbram Zoubek. The general contractor, the state enterprise Industrial Buildings Gottwaldov, completed the series gradually, from 1972 to 1978.
The central part, the dispatch center, was completed first in 1974, a building where Václav Aulický’s technical approach is most evident. The complicated foundation over two (now three) railway tunnels in Vinohrady and especially the need to isolate a pair of General Electric PAC 4010 computers from vibrations and noise determined the form of the building. The flat block measuring 24 × 48 × 7.5 m, made up of surrounding steel frame trusses, is supported only at four points: at joints in the reinforced concrete shaft and two steel braces. Its heavy insulating facade was ingeniously assembled from 18 thousand standard granite pavement cubes. The construction, in Jiří Eisenreich's words, allowed for “... achieving an impression of flight and lightness, a feeling appropriate to the broad development of technical thinking and the degree of its ability to dominate matter.”
The basic composition of the two tower buildings was derived from the original design of Loos and Malátek. The height of the towers was regulated to 33.75 m in consideration of the National Museum building, but the Ministry of Fuel and Energy required nine free floors. The solution was a frame structure with one central and eight surrounding pillars, executed from pre-corroded Atmofix steel. The spans of 13.2 × 10.8 meters and a ceiling height of only 60 cm allowed for the connection of beams with vertical posts in the manner of a Vierendel beam. The Atmofix sheet also forms the cladding of the upper floors of the towers housing the minister's offices, which were designed by Václav Aulický.
The World Federation of Trade Unions had been based in Prague since 1956 (in the former House of Czechoslovak Engineers and Architects at the site of the current President Hotel on Dvořák's Embankment), and the third building of the Vinohrady complex at the gable wall of the Radio was dedicated to it only later. Its stepped facade is designed as double, with externally point-fixed reflective glass. Thus, it already follows the trend of energy savings brought about by the oil crisis in 1973, which, it should be noted, also significantly increased the importance of the transit gas pipeline itself.
The entire complex is unified by a glazed commercial ground floor at two levels, connected by stairs with railings made of gas pipeline tubes, which can be understood as an illustration of its primary function. It was conceived as a “living pedestrian intersection,” which was intended to be accessible from a wide area under the mentioned – unrealized – elevated roadway.
Lukáš Beran
Literature: ~, Results of the competition for the solution of the central gas dispatch building in Prague 2. Literární noviny XV, 1966, No. 35, p. 11; Zdena Pelikánová-Nová, Chronicle 1966–1967. In: František Holec (ed.), Pražský sborník historický 1969–1970. Prague 1970, pp. 206–235, here pp. 234–235; Lumír Hrudka, The Brain of the Transit Gas Pipeline, Rudé právo LI–LII, No. 292 (10. 12. 1971), p. 3; Eduard Svatoň, Gas Control Center in Prague. Architektura ČSSR XXX, 1971, pp. 215–223; Otakar Hovorka, Dispatch Center in Prague. Plyn LII, 1972, No. 4, p. 118; Vladimír Votýpka – Ervín Mates, Transgas Project. Prague 1974; Jiří Eisenreich, Gateway to Vinohrady. Projekt XX, 1978, No. 2, pp. 25–29; Josef Anděl – Josef Voříšek, Operation Management of the Transit System, Plyn LIX, 1979, No. 2, p. 39; Juraj Kozák, High-Rise Structures. Bratislava 1980, pp. 178–180; ~, Buildings of the Federal Ministry of Fuel and Energy, Československý Architekt XXXII, 1986, No. 25, p. 6; Rudolf Novák – Karel Zelenka, Chronicle of Prague Gas Industry. Prague 2003, pp. 116–117, 199; Radomíra Sedláková – Pavel Frič, 20th Century Czech Architecture. Prague 2006, pp. 180–181; Oldřich Ševčík – Ondřej Beneš, Architecture of the 60s: “Golden Sixties” in 20th Century Czech Architecture. Prague 2009, p. 414; Miroslav Masák, Proposal for the Nomination of Jindřich Malátek, Bulletin of the Czech Chamber of Architects XVI, 2009, No. 1, pp. 8–9; Václav Aulický, Architect Ivo Loos. Architekt LVI, 2010, No. 2, pp. 122–123; Petr Kratochvíl, The Complex of the Former Gas Dispatch Center and the Federal Ministry of Fuel and Energy, in: Marie Platovská (ed.), Famous Buildings of Prague 2. Prague 2011, pp. 255–258; Lenka Sedláčková, The Number of People Seen Daily: The Photographic Work of Ivo Loos. Theoretical Bachelor's Thesis at the Institute of Creative Photography of the Faculty of Philosophy and Science of Silesian University in Opava, 2013, pp. 99–103 (interview with Václav Aulický).
Regarding the planned demolition of the complex >
The English translation is powered by AI tool. Switch to Czech to view the original text source.
0 comments
add comment


