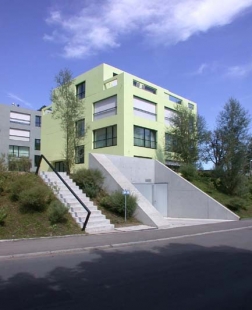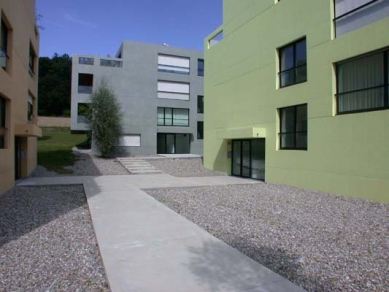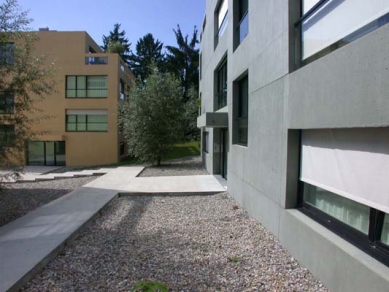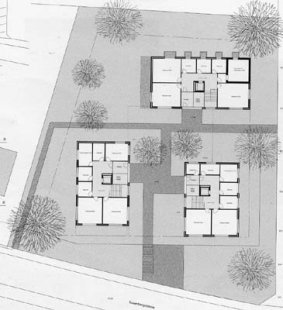
Three apartment buildings
Three residential buildings on Susenbergstrasse

The addressed building materials are divided into three houses regardless of the size of the plot and surrounding point family houses and villas. This division allows for maximum utilization of the apartments' orientation to all cardinal directions as well as natural ventilation and lighting of the kitchen and bathrooms. The service area (kitchens, pantries, bathrooms) is designed as a closed core within the main space of the residential rooms. By using large sliding panels, the living space can be freely divided into individual bedrooms and living areas or left completely open. Loggias are oriented to the east, south, and west, composed as narrow, open spaces to the room.
The façade is double-skinned, made of exterior concrete, from which loggias with railings are created. Different pigmentation of the concrete highlights individual parts of the structure. The final color combination was selected in collaboration with the artist Adrian Schiess. One of the buildings is brightly yellow, the second is gray-green with pink loggias, and the third is yellow-blue.
The façade is double-skinned, made of exterior concrete, from which loggias with railings are created. Different pigmentation of the concrete highlights individual parts of the structure. The final color combination was selected in collaboration with the artist Adrian Schiess. One of the buildings is brightly yellow, the second is gray-green with pink loggias, and the third is yellow-blue.
The English translation is powered by AI tool. Switch to Czech to view the original text source.
0 comments
add comment

















