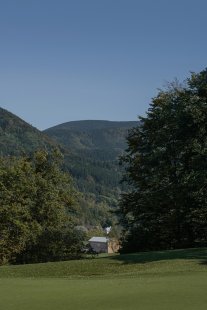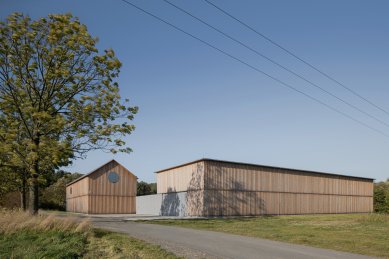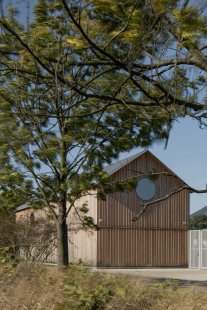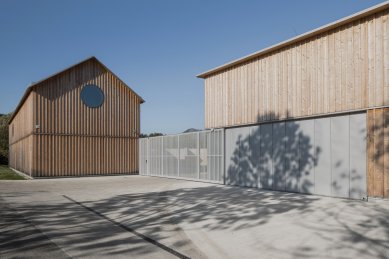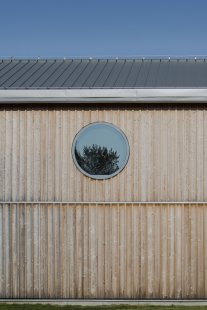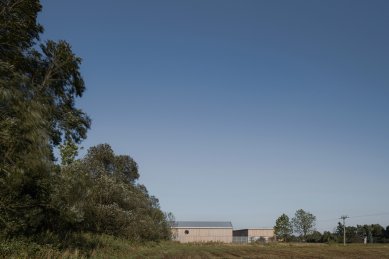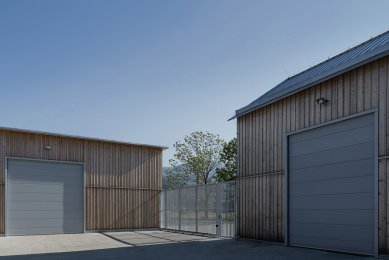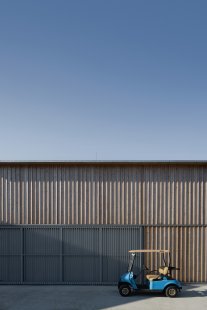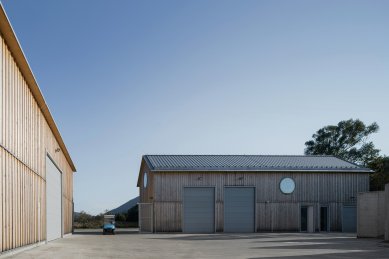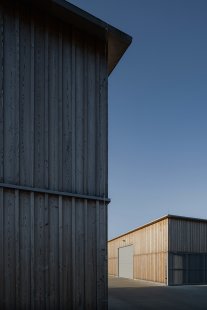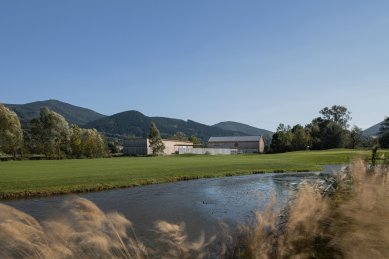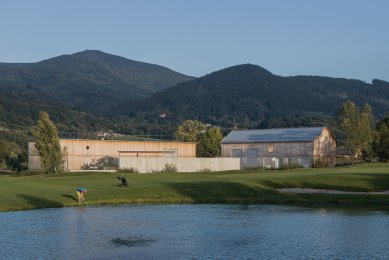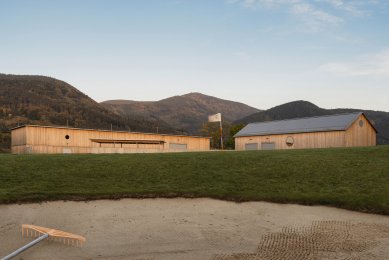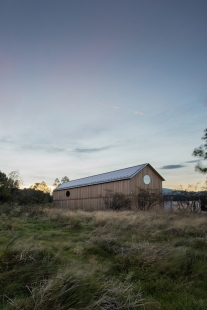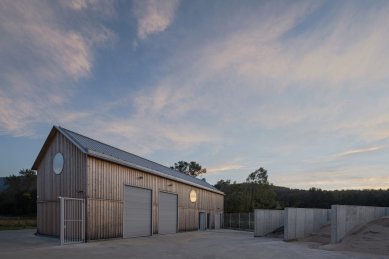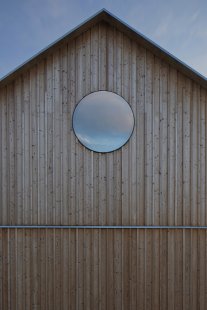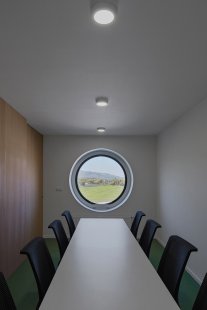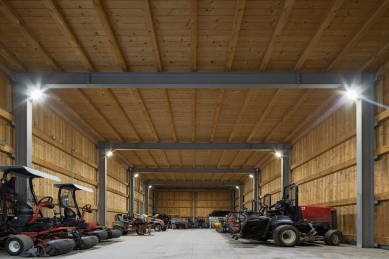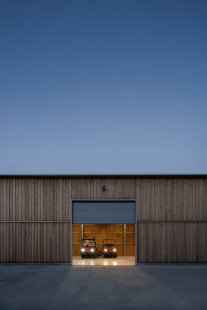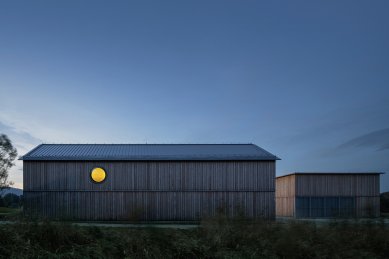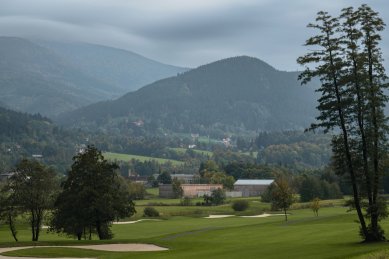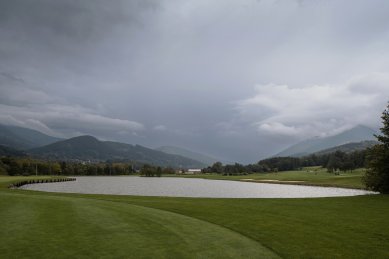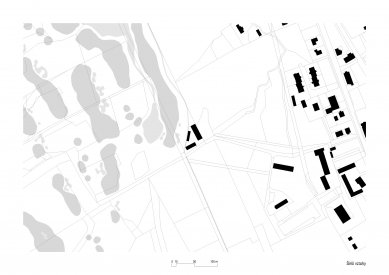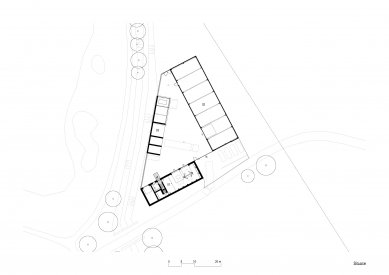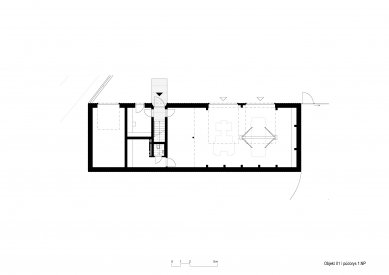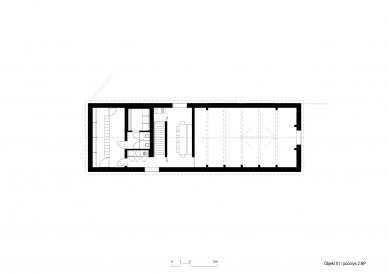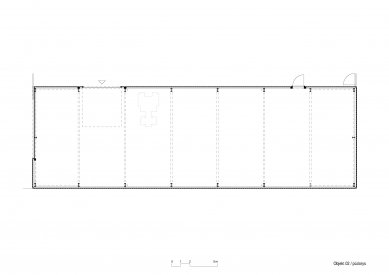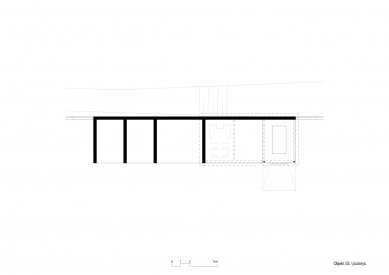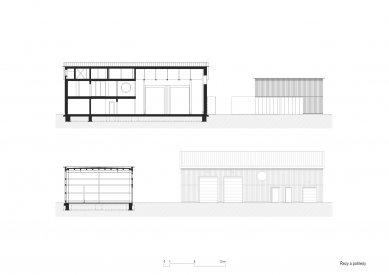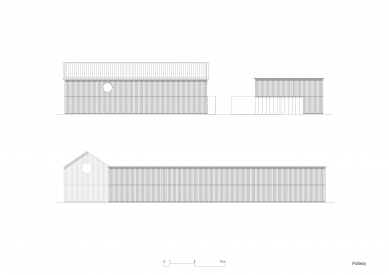
Three houses and a courtyard under Lysá Mountain

Three Houses and a Yard represents the operational maintenance area of the golf course at the Golf & Ski Resort in Ostravice. During its inception, many considerations were raised about the role of architecture and urban planning in the realm of purely pragmatic functional buildings. In today's fast-paced world bound by economic parameters, there is usually little space or time to address such buildings in any way other than with minimal demands on architectural, urbanistic, and material solutions. Approaching the task from the opposite direction became a clear starting point and also a challenge for our design.
The golf resort in Ostravice is known for its unique exposure with views of the Beskid peaks, particularly Lysá hora, the difficulty of the game, and last but not least, the quality of the course. However, a quality-maintained course cannot do without a good maintenance facility, and the existing one in the former agricultural complex has long been inadequate for its requirements. The investor chose the remaining triangular plot of land, which is separated from the course by the Stříbrník stream and is also in close proximity to planned residential and accommodation development, for the construction of a new maintenance facility. From the initial expectation of an agricultural facility designed to the standard of a metal storage hall, considerations of the aesthetics of the building, its subdivision, and, last but not least, its relationship with the wider surroundings began to take a different direction. Our intention was to contribute to the cultivation of construction in this landscape specifically through the use of scale and aesthetics that derive from it. The effort to connect with local craft traditions and create a set of structures that will not be an eyesore and a neighborhood embarrassment to future residential development gave rise to an area that, by its arrangement and division into three structures, defines the farmyard. This then becomes the focal point of the whole, while simultaneously concealing the usual operations from the eyes of the surroundings. In the scheme of the farmyard, one can seek the main inspiration for the entire solution. The layout of the area has, besides this historical inspiration, its justification in the logic of maintenance operations as well as in the effort for efficient use of a parcel of complicated shape.
The first structure is a two-story wooden building with a gable roof used for changing rooms, employee facilities, an office, storage rooms, and a repair workshop for all equipment. The second structure is an unheated simple single-story steel skeleton with a wooden facade, intended for parking the machines that care for the entire golf resort. The third structure, which separates the area from the stream and the course, is a block of auxiliary features with concrete compartments for storing bulk materials and also with a shelter for parking.
The structures themselves are visually unified through the material treatment of facades made of wooden larch boards with battens covering the joints and through repeating details of the metalwork elements, windows, and doors. The craftsmanship of the facade details, which are present in a number of historic buildings not only beneath Lysá hora but also throughout the Beskids, revitalizes, rhythms, and plastically shapes the structures. This is a purely functional construction solution for easy maintenance of the entire area and the natural aging of the buildings' exteriors.
The golf resort in Ostravice is known for its unique exposure with views of the Beskid peaks, particularly Lysá hora, the difficulty of the game, and last but not least, the quality of the course. However, a quality-maintained course cannot do without a good maintenance facility, and the existing one in the former agricultural complex has long been inadequate for its requirements. The investor chose the remaining triangular plot of land, which is separated from the course by the Stříbrník stream and is also in close proximity to planned residential and accommodation development, for the construction of a new maintenance facility. From the initial expectation of an agricultural facility designed to the standard of a metal storage hall, considerations of the aesthetics of the building, its subdivision, and, last but not least, its relationship with the wider surroundings began to take a different direction. Our intention was to contribute to the cultivation of construction in this landscape specifically through the use of scale and aesthetics that derive from it. The effort to connect with local craft traditions and create a set of structures that will not be an eyesore and a neighborhood embarrassment to future residential development gave rise to an area that, by its arrangement and division into three structures, defines the farmyard. This then becomes the focal point of the whole, while simultaneously concealing the usual operations from the eyes of the surroundings. In the scheme of the farmyard, one can seek the main inspiration for the entire solution. The layout of the area has, besides this historical inspiration, its justification in the logic of maintenance operations as well as in the effort for efficient use of a parcel of complicated shape.
The first structure is a two-story wooden building with a gable roof used for changing rooms, employee facilities, an office, storage rooms, and a repair workshop for all equipment. The second structure is an unheated simple single-story steel skeleton with a wooden facade, intended for parking the machines that care for the entire golf resort. The third structure, which separates the area from the stream and the course, is a block of auxiliary features with concrete compartments for storing bulk materials and also with a shelter for parking.
The structures themselves are visually unified through the material treatment of facades made of wooden larch boards with battens covering the joints and through repeating details of the metalwork elements, windows, and doors. The craftsmanship of the facade details, which are present in a number of historic buildings not only beneath Lysá hora but also throughout the Beskids, revitalizes, rhythms, and plastically shapes the structures. This is a purely functional construction solution for easy maintenance of the entire area and the natural aging of the buildings' exteriors.
The English translation is powered by AI tool. Switch to Czech to view the original text source.
0 comments
add comment


