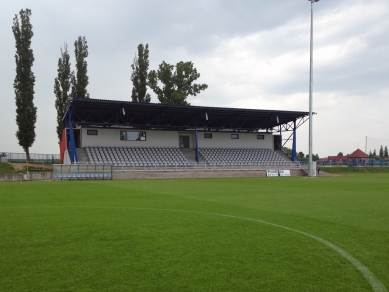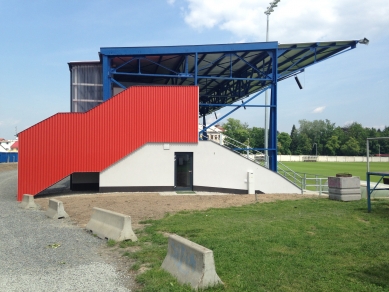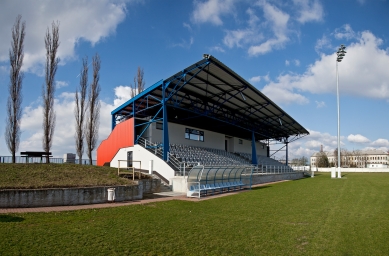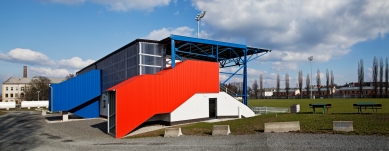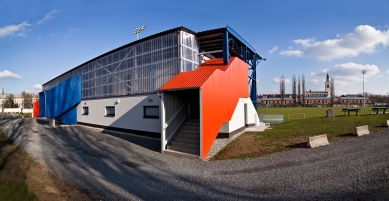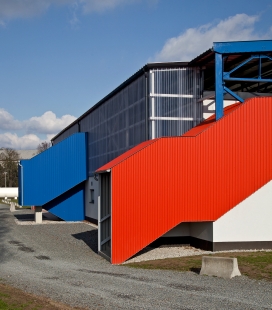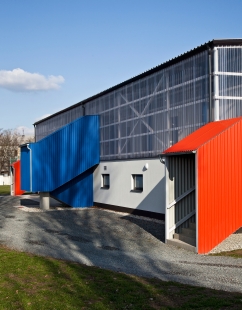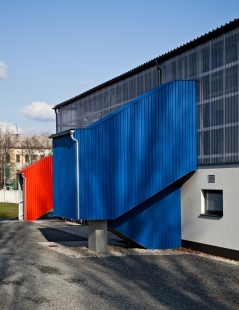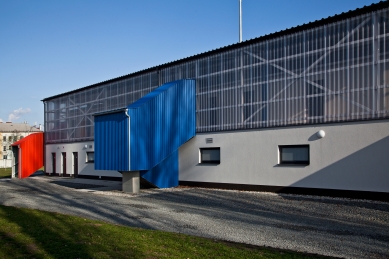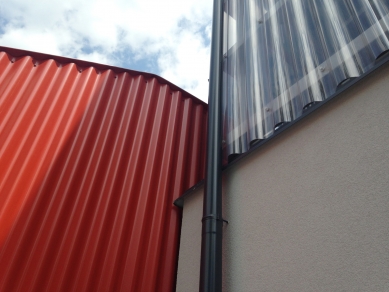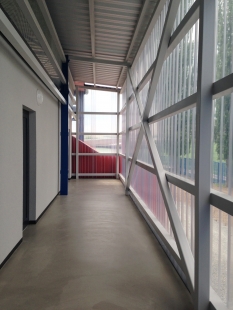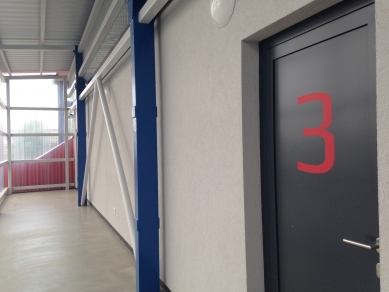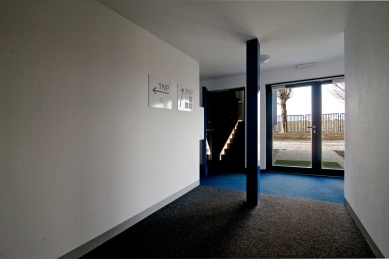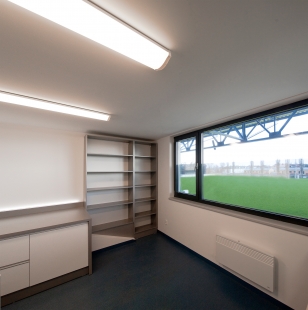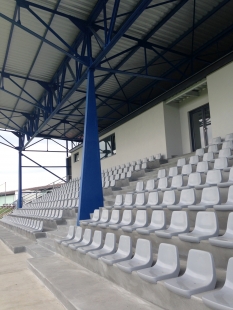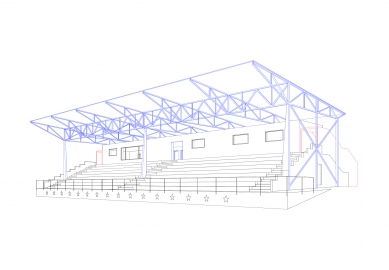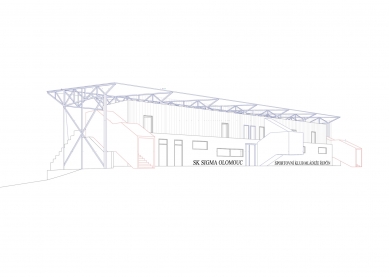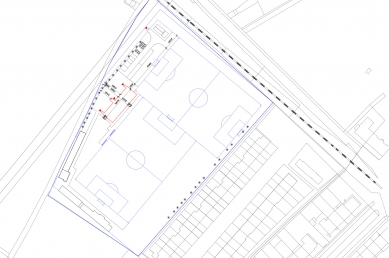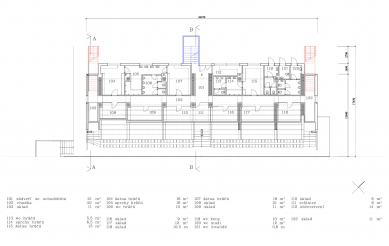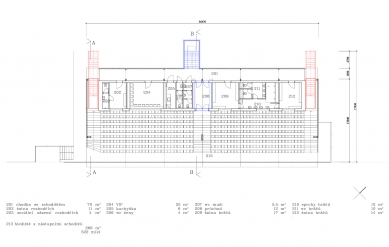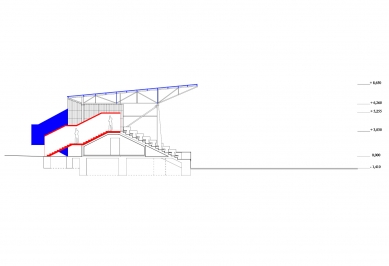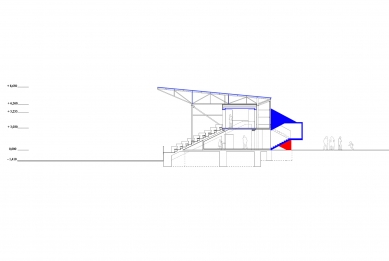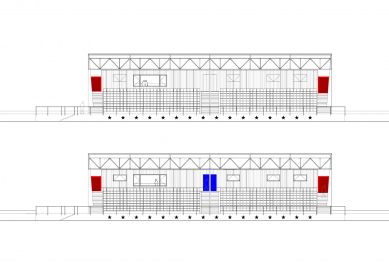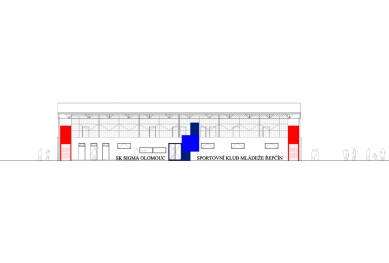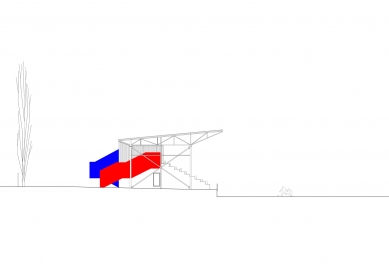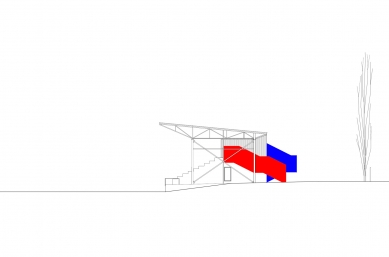
Tribune Řepčín
Youth Sports Club Řepčín

Urban planning and architectural solution
The existing football grandstand of SK Sigma in Řepčín had a significant roof structure, which we wanted to preserve in the design. The grandstand was maintained but provided no facilities for athletes, only storage and garage spaces for maintenance equipment.
The grandstand is the center of the sports complex. The investor's goal was to create facilities for athletes and the public attending football matches, carry out maintenance work on the existing grandstand, and ensure its future usability. The investor wished to make the most of the architectural qualities of the existing grandstand, and this decision guided our architectural solution for the extension. The shape and solution of the extension respect the original concept and construction of the existing grandstand to the highest possible extent. The roof structure remained untouched, as did the concrete frames of the seating area.
Spectators access the seating area of the grandstand from the main entrance on the northwest side via two separate staircases leading directly from the ground. The public does not have access to the interior spaces of the grandstand or the playing field. The total number of spectators in the design is reduced to nine rows of seats (a total of 522 seating places).
All facilities intended for the public have a separate entrance from the ground and are not operationally connected to the spaces of the sports club. On the second floor, accessible by a staircase from the entrance hall, there are locker rooms for athletes, referee changing rooms with facilities, a VIP lounge with facilities, and a room for the delegate. The offset position of the grandstand in relation to the field determined the asymmetrical placement of the VIP spaces.
On the ground floor, there are locker rooms for athletes with facilities, restrooms for spectators, a buffet selling refreshments, the main entrance to the building with a reception area, and spaces for storage, a laundry room, and technical facilities.
In the area outside the grandstand building, an off-street parking area for SK Sigma's needs, as well as a bus stop, has also been designed. We proposed to supplement the poplar alley with new cops at the edge of the fence.
Construction solution
The extension building is designed as integrated into the existing structure. According to the construction, it is divided into two units: on the ground floor, the extension connects to the existing concrete volume of the grandstand, while on the upper floor, it is structured as a lightweight integrated building. The load-bearing concrete frames of the existing grandstand's seating area and the tiered seating slab in the first nine rows were preserved from the existing concrete structure. Within the footprint of the upper floor extension, the concrete slab of the seating area between the load-bearing frames was removed and replaced with a new ceiling (steel Y beams between the existing frames, concrete slab, VSŽ sheets). On the ground floor, the existing structures of the grandstand and the load-bearing roof columns are insulated from the inside. The northwest wall is newly constructed as reinforced concrete.
The structure of the integrated upper floor is lightweight and sandwich-type. Shared spaces on the upper floor are unheated but have interiors clad with transparent corrugated polycarbonate.
The main entrances for spectators consist of significant red stair masses clad in corrugated metal. Athletes enter via a blue staircase.
The existing steel structure of the grandstand roof is retained, extended from the northwest at the existing slope to cover a shared unheated corridor on the second floor.
The use of colors highlights the building's structures and allows for easy orientation for both spectators and players.
The existing football grandstand of SK Sigma in Řepčín had a significant roof structure, which we wanted to preserve in the design. The grandstand was maintained but provided no facilities for athletes, only storage and garage spaces for maintenance equipment.
The grandstand is the center of the sports complex. The investor's goal was to create facilities for athletes and the public attending football matches, carry out maintenance work on the existing grandstand, and ensure its future usability. The investor wished to make the most of the architectural qualities of the existing grandstand, and this decision guided our architectural solution for the extension. The shape and solution of the extension respect the original concept and construction of the existing grandstand to the highest possible extent. The roof structure remained untouched, as did the concrete frames of the seating area.
Spectators access the seating area of the grandstand from the main entrance on the northwest side via two separate staircases leading directly from the ground. The public does not have access to the interior spaces of the grandstand or the playing field. The total number of spectators in the design is reduced to nine rows of seats (a total of 522 seating places).
All facilities intended for the public have a separate entrance from the ground and are not operationally connected to the spaces of the sports club. On the second floor, accessible by a staircase from the entrance hall, there are locker rooms for athletes, referee changing rooms with facilities, a VIP lounge with facilities, and a room for the delegate. The offset position of the grandstand in relation to the field determined the asymmetrical placement of the VIP spaces.
On the ground floor, there are locker rooms for athletes with facilities, restrooms for spectators, a buffet selling refreshments, the main entrance to the building with a reception area, and spaces for storage, a laundry room, and technical facilities.
In the area outside the grandstand building, an off-street parking area for SK Sigma's needs, as well as a bus stop, has also been designed. We proposed to supplement the poplar alley with new cops at the edge of the fence.
Construction solution
The extension building is designed as integrated into the existing structure. According to the construction, it is divided into two units: on the ground floor, the extension connects to the existing concrete volume of the grandstand, while on the upper floor, it is structured as a lightweight integrated building. The load-bearing concrete frames of the existing grandstand's seating area and the tiered seating slab in the first nine rows were preserved from the existing concrete structure. Within the footprint of the upper floor extension, the concrete slab of the seating area between the load-bearing frames was removed and replaced with a new ceiling (steel Y beams between the existing frames, concrete slab, VSŽ sheets). On the ground floor, the existing structures of the grandstand and the load-bearing roof columns are insulated from the inside. The northwest wall is newly constructed as reinforced concrete.
The structure of the integrated upper floor is lightweight and sandwich-type. Shared spaces on the upper floor are unheated but have interiors clad with transparent corrugated polycarbonate.
The main entrances for spectators consist of significant red stair masses clad in corrugated metal. Athletes enter via a blue staircase.
The existing steel structure of the grandstand roof is retained, extended from the northwest at the existing slope to cover a shared unheated corridor on the second floor.
The use of colors highlights the building's structures and allows for easy orientation for both spectators and players.
The English translation is powered by AI tool. Switch to Czech to view the original text source.
2 comments
add comment
Subject
Author
Date
Barvy
Jan Vlach
17.04.24 12:17
Bravo!
Mirko Baum
18.04.24 10:49
show all comments


