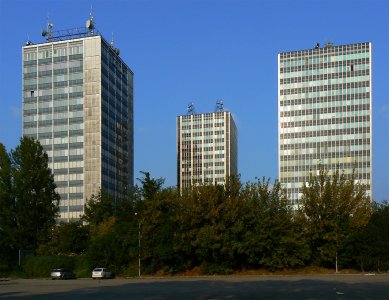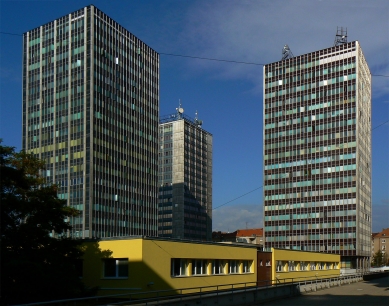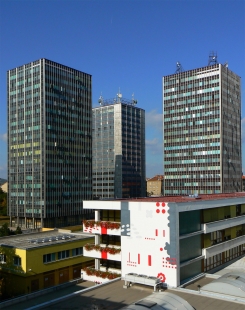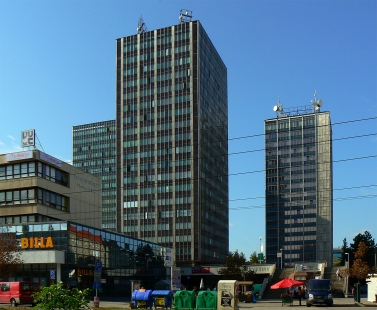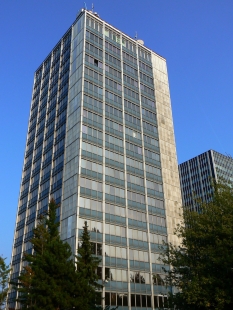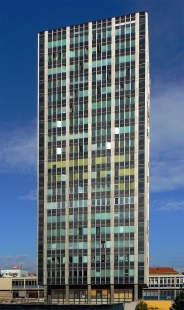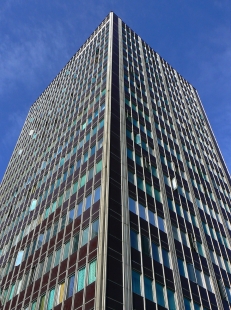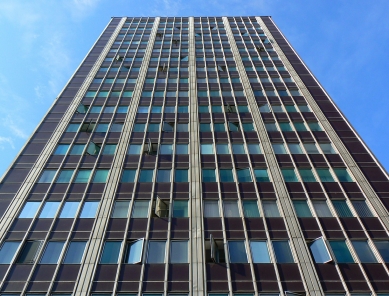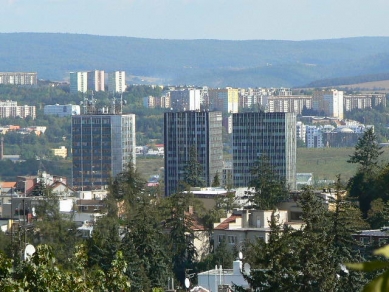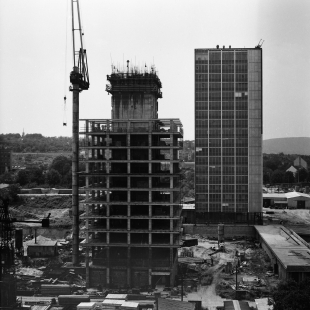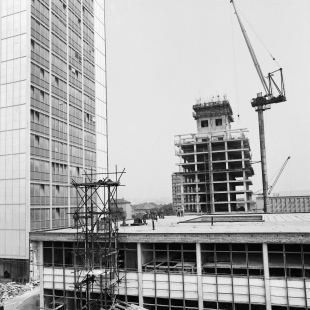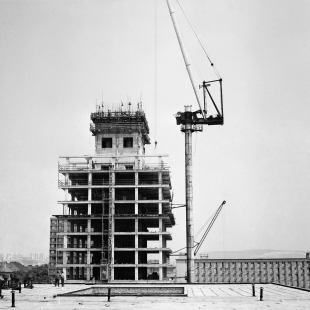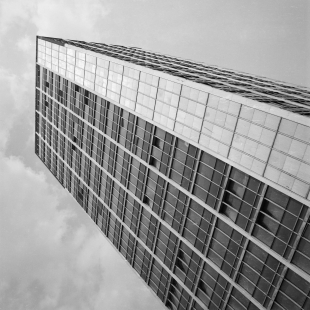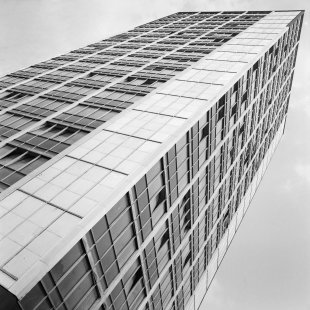
Triad of administrative buildings, Brno

The grouping of three high-rise administrative buildings on Šumavská Street in Brno is a striking landmark in this part of the city. They attract attention primarily due to their size, but their visual impact is also noteworthy.
The area where the Brno "triplets" were built was for a long time an open space. During the First Republic, there were plans to create a university district here, of which only the Faculty of Law building was realized [1]. In the 1960s, however, a decision was made to utilize the area for administrative buildings. The plan was to develop the vacant lots in the wider vicinity of the Faculty of Law, not only to the north (what was then Joliota Curie Square), but also the area of today's magistrate, MZK, the entire Björnsen Park, and part of the Kraví hora slope.
The first, but unrealized project for a high rise was a seventeen-story administrative building designed by Viktor Rudiš in 1963, located approximately at the current intersection of Šumavská and Veveří Streets [2]. Soon after, a large competition was held to find a solution for almost the entire mentioned area. One goal of the competition was to create a repeatable type of high-rise building that could be used multiple times for office constructions. A series of designs showcased various possibilities and were well-received at the time [3]. For example, Miloš Kramoliš and Jiří Mikšík, similarly to Zdeněk Michal, positioned the high-rise buildings at the foot of Kraví hora, while Miroslav Dufek placed as many as five tower structures in the current location between Veveří and Kounicova Streets. Vladimír Palla and Viktor Rudiš, who won second prize in the competition, planned to build lower structures in the Björnsen Park area and, in contrast, two pairs of skyscrapers at the current site. The winning design, authored by Jiří Gřegorčík and František Antl, then represented the trio of buildings as we know them today, plus two more next to the polyclinic on Zahradníkova and at the site of today's Moravian Library, complemented by lower structures along Kounicova Street and opposite the Faculty of Law. However, perhaps due to the tense conditions at the end of the 1960s, this project was not completed in its entirety. Only the three main structures were built, under the direction of architects R. Zajíc and J. Ryška, between 1967 and 1974.
The triplets are ultimately not triplets in the strictest sense. Although they strongly resemble each other at first glance, each building has its individual appearance (primarily the color of the facade, but also the structure of the wall). Moreover, they were constructed progressively so that the experiences from building one could be applied to the next. The oldest of them (building C, located closest to the intersection of Šumavská and Pod kaštany streets), while the same height as the others, is "only" seventeen stories tall and served as the headquarters for Chepos. Outwardly, it appears somewhat clumsier than the later eighteen-story buildings B and A, which always have two opposite walls shaped in the same way, but rotated 90 degrees relative to each other. This makes the entire trio look different from various viewpoints, allowing the individual buildings to maintain their individuality.
The internal structure is always more or less the same; the elevator and stair core surrounded by offices along the perimeter of the building. Below the single-story entrance hall, which connects the complex, there are hidden garages.
The skyscrapers became a symbol of Western culture at that time. The buildings in Brno, while far from the dimensions of their overseas counterparts (e.g., the "twins" of the WTC in New York were built virtually at the same time), are a very prominent element in the environment they were created in. As a strong version of the international style, they sharply contrast with the surrounding housing developments from the 1950s, and at the turn of the 1960s and 70s, they represent a bold inclination towards Western architecture.
Although the plan to develop the entire area was eventually abandoned, in its place, another administrative building was constructed at the turn of the 1970s and 80s - the Brno Stavoprojekt building by Viktor Rudiš.
1) Rostislav Koryčánek: Czech Architecture in German Brno, Brno, 2003.
2) Administrative building of the Regional Association n. p. in construction in Brno, Architecture of Czechoslovakia 1963, pp. 179-182.
3) Bohuslav Fuchs: Limited competition for the urban planning solution of Joliota Curie Square in Brno, Architecture of Czechoslovakia 1966, pp. 379-384.
The area where the Brno "triplets" were built was for a long time an open space. During the First Republic, there were plans to create a university district here, of which only the Faculty of Law building was realized [1]. In the 1960s, however, a decision was made to utilize the area for administrative buildings. The plan was to develop the vacant lots in the wider vicinity of the Faculty of Law, not only to the north (what was then Joliota Curie Square), but also the area of today's magistrate, MZK, the entire Björnsen Park, and part of the Kraví hora slope.
The first, but unrealized project for a high rise was a seventeen-story administrative building designed by Viktor Rudiš in 1963, located approximately at the current intersection of Šumavská and Veveří Streets [2]. Soon after, a large competition was held to find a solution for almost the entire mentioned area. One goal of the competition was to create a repeatable type of high-rise building that could be used multiple times for office constructions. A series of designs showcased various possibilities and were well-received at the time [3]. For example, Miloš Kramoliš and Jiří Mikšík, similarly to Zdeněk Michal, positioned the high-rise buildings at the foot of Kraví hora, while Miroslav Dufek placed as many as five tower structures in the current location between Veveří and Kounicova Streets. Vladimír Palla and Viktor Rudiš, who won second prize in the competition, planned to build lower structures in the Björnsen Park area and, in contrast, two pairs of skyscrapers at the current site. The winning design, authored by Jiří Gřegorčík and František Antl, then represented the trio of buildings as we know them today, plus two more next to the polyclinic on Zahradníkova and at the site of today's Moravian Library, complemented by lower structures along Kounicova Street and opposite the Faculty of Law. However, perhaps due to the tense conditions at the end of the 1960s, this project was not completed in its entirety. Only the three main structures were built, under the direction of architects R. Zajíc and J. Ryška, between 1967 and 1974.
The triplets are ultimately not triplets in the strictest sense. Although they strongly resemble each other at first glance, each building has its individual appearance (primarily the color of the facade, but also the structure of the wall). Moreover, they were constructed progressively so that the experiences from building one could be applied to the next. The oldest of them (building C, located closest to the intersection of Šumavská and Pod kaštany streets), while the same height as the others, is "only" seventeen stories tall and served as the headquarters for Chepos. Outwardly, it appears somewhat clumsier than the later eighteen-story buildings B and A, which always have two opposite walls shaped in the same way, but rotated 90 degrees relative to each other. This makes the entire trio look different from various viewpoints, allowing the individual buildings to maintain their individuality.
The internal structure is always more or less the same; the elevator and stair core surrounded by offices along the perimeter of the building. Below the single-story entrance hall, which connects the complex, there are hidden garages.
The skyscrapers became a symbol of Western culture at that time. The buildings in Brno, while far from the dimensions of their overseas counterparts (e.g., the "twins" of the WTC in New York were built virtually at the same time), are a very prominent element in the environment they were created in. As a strong version of the international style, they sharply contrast with the surrounding housing developments from the 1950s, and at the turn of the 1960s and 70s, they represent a bold inclination towards Western architecture.
Although the plan to develop the entire area was eventually abandoned, in its place, another administrative building was constructed at the turn of the 1970s and 80s - the Brno Stavoprojekt building by Viktor Rudiš.
1) Rostislav Koryčánek: Czech Architecture in German Brno, Brno, 2003.
2) Administrative building of the Regional Association n. p. in construction in Brno, Architecture of Czechoslovakia 1963, pp. 179-182.
3) Bohuslav Fuchs: Limited competition for the urban planning solution of Joliota Curie Square in Brno, Architecture of Czechoslovakia 1966, pp. 379-384.
The English translation is powered by AI tool. Switch to Czech to view the original text source.
1 comment
add comment
Subject
Author
Date
interiery
zvědavec
22.10.09 09:39
show all comments


