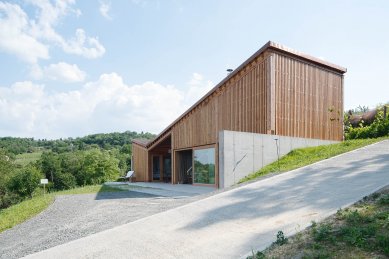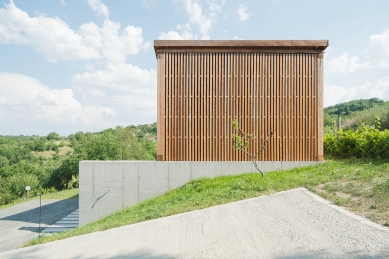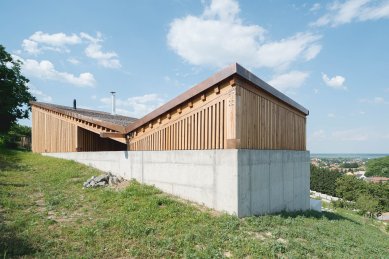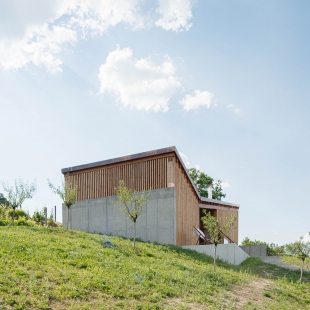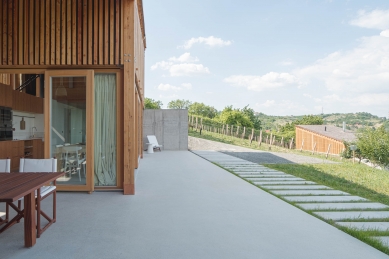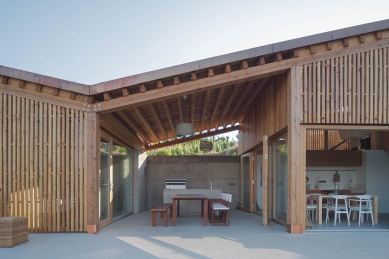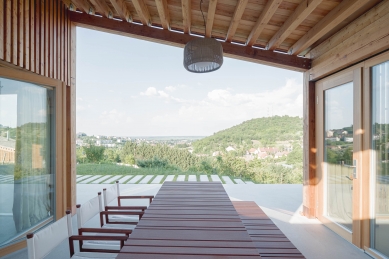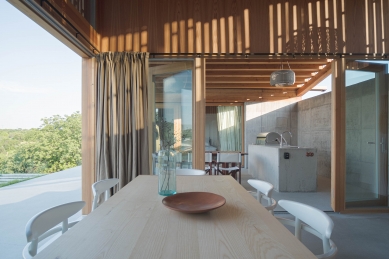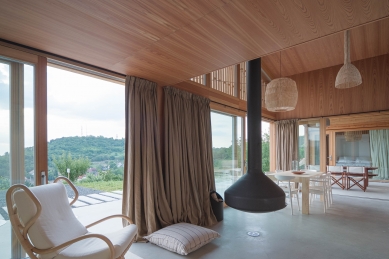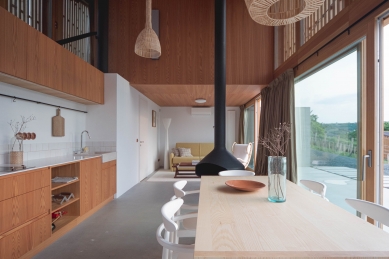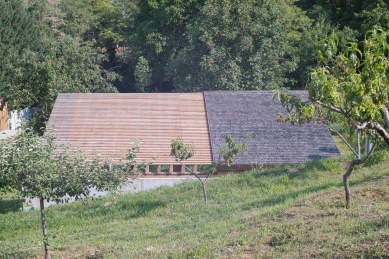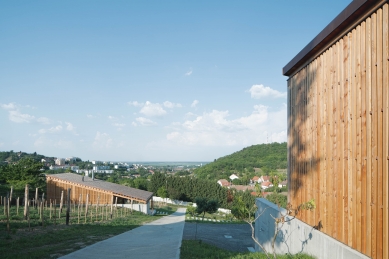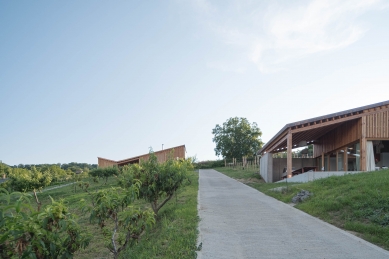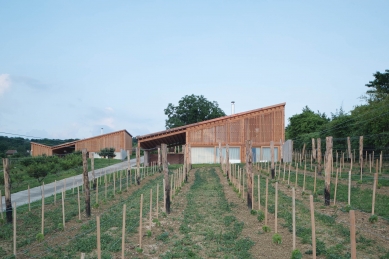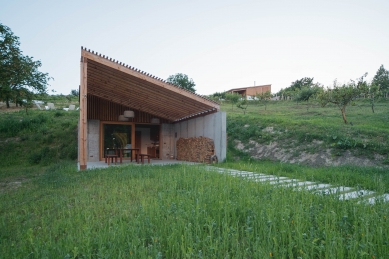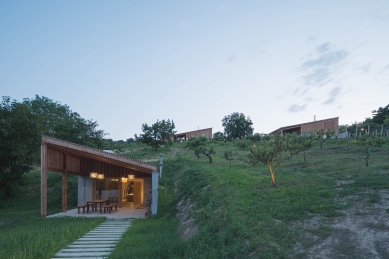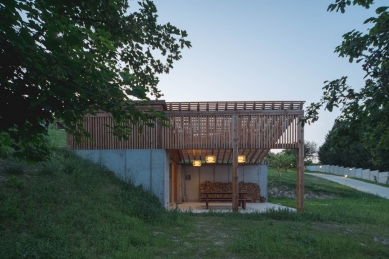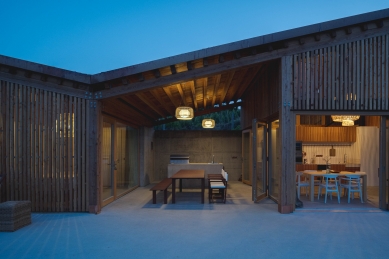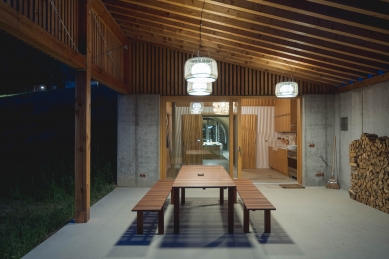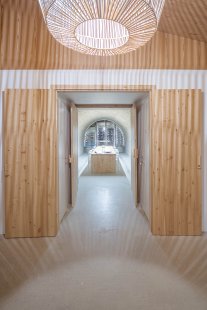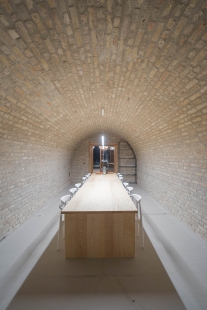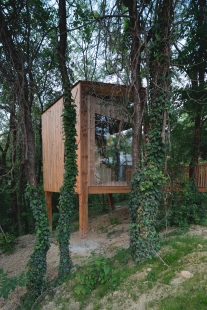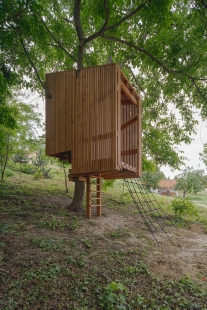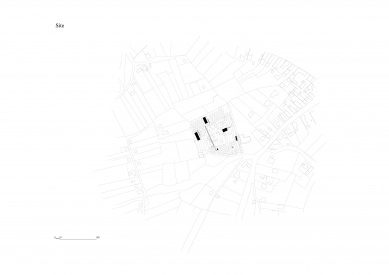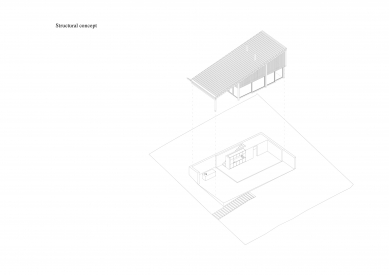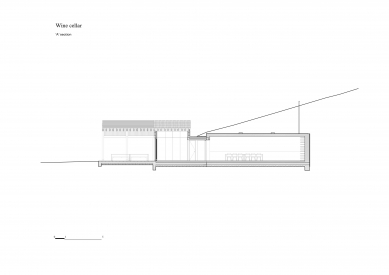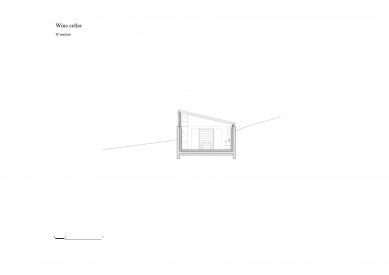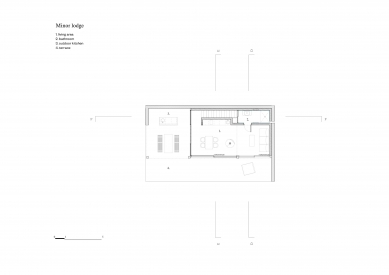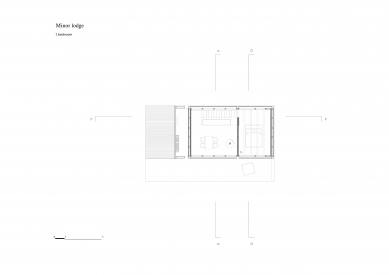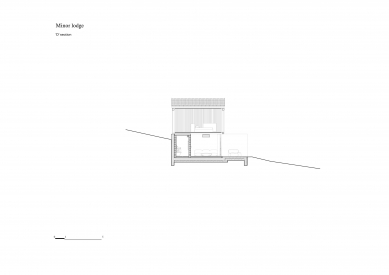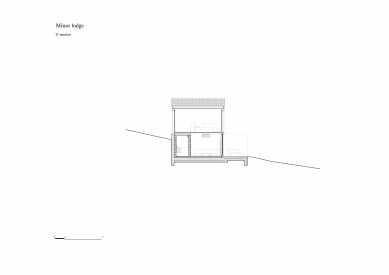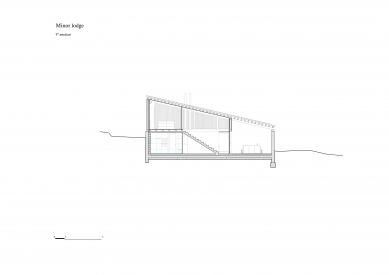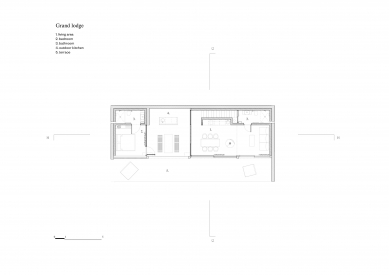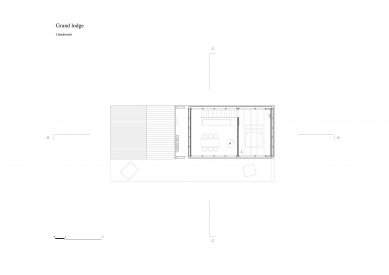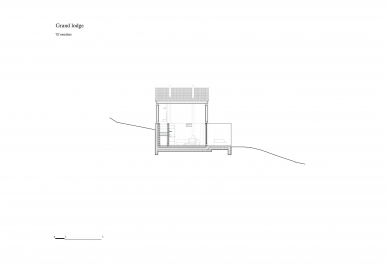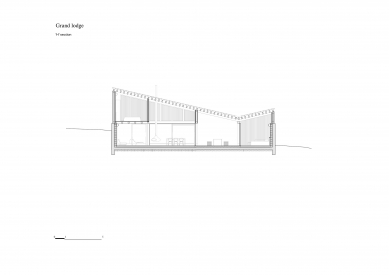
Szegzárd - the lodge

The guesthouses were built in an area called Bartina, south of the Hungarian city of Szekszárd. The recreational properties are located in the vicinity of wine cellars and family wineries. The individual houses are scattered on a plot of 9000 m². The lands are situated in a transitional area near the city center, where there is a naturally shaped street network, and are also part of extensive vineyards with their own atmosphere. The designed buildings aim to create their own identity in this transitional area.
Agricultural history has also influenced the architectural nature of the buildings, which maintain a simple and moderate appearance. The three main residential units are quietly settled on the slope. The houses are spaced apart to preserve privacy and intimacy, while all allow views into the valley. The houses feature a generous eastern view of the city, but the architecture used also allows the setting sun over the hill to penetrate the interior.
The guesthouses are slightly embedded into the slope. They sit on a solid reinforced concrete plinth, which is combined with a light wooden roof structure. In agricultural architecture, the combination of these two constructions is quite common and at the same time allowed the houses to be easily integrated into the landscape without standing out too much.
The interior layout is relatively simple. Bedrooms and bathrooms are separated from the living areas. It was important to extend the interior spaces towards the vineyard using covered and open terraces. High-quality natural materials were used in the construction. A significant role is played by the load-bearing structure made of larch wood, which was also used for the windows and shading pergolas.
Agricultural history has also influenced the architectural nature of the buildings, which maintain a simple and moderate appearance. The three main residential units are quietly settled on the slope. The houses are spaced apart to preserve privacy and intimacy, while all allow views into the valley. The houses feature a generous eastern view of the city, but the architecture used also allows the setting sun over the hill to penetrate the interior.
The guesthouses are slightly embedded into the slope. They sit on a solid reinforced concrete plinth, which is combined with a light wooden roof structure. In agricultural architecture, the combination of these two constructions is quite common and at the same time allowed the houses to be easily integrated into the landscape without standing out too much.
The interior layout is relatively simple. Bedrooms and bathrooms are separated from the living areas. It was important to extend the interior spaces towards the vineyard using covered and open terraces. High-quality natural materials were used in the construction. A significant role is played by the load-bearing structure made of larch wood, which was also used for the windows and shading pergolas.
architect studio kft.
The English translation is powered by AI tool. Switch to Czech to view the original text source.
0 comments
add comment



