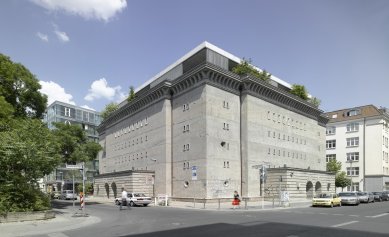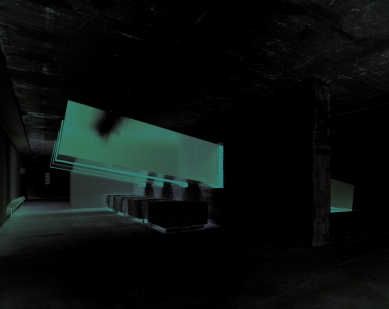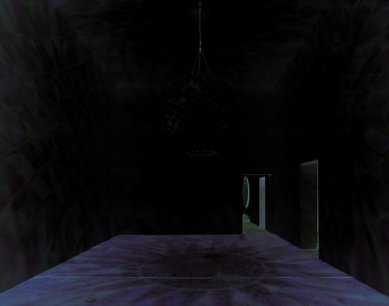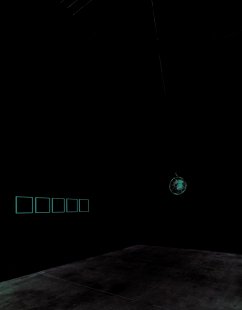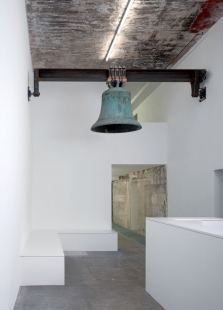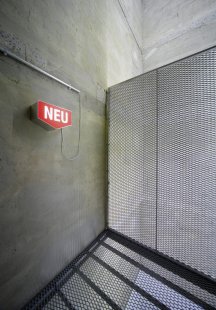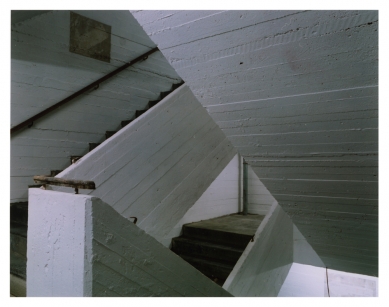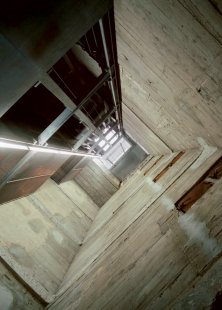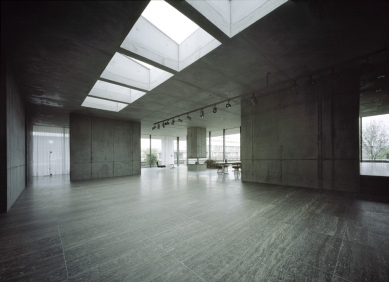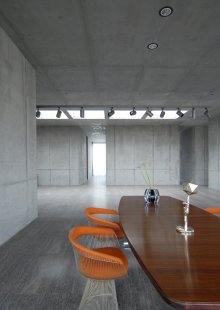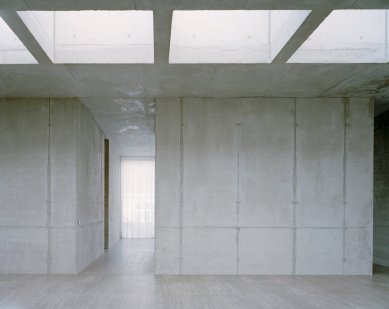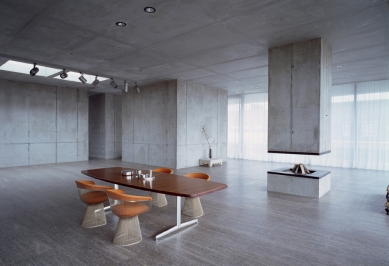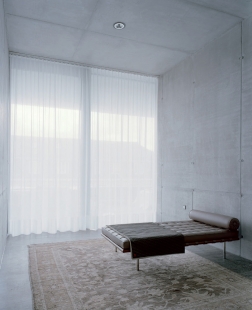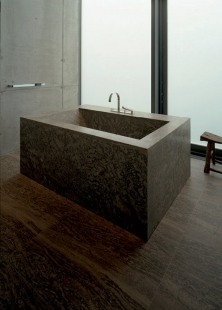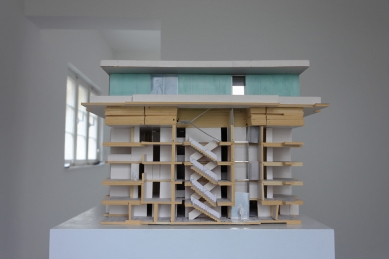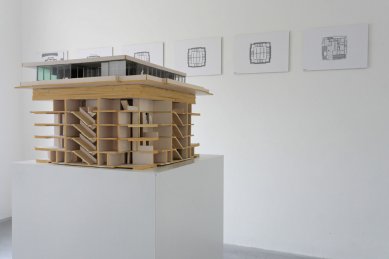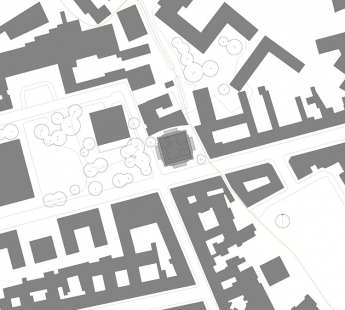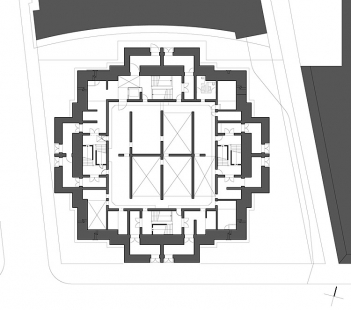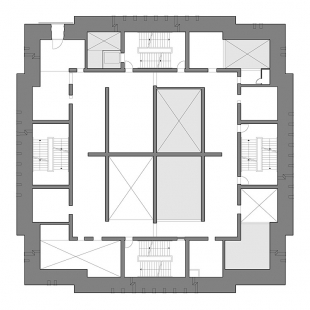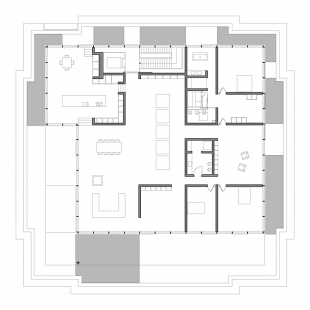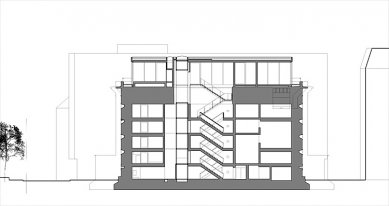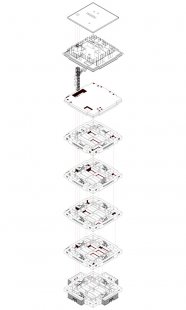
Art Collection and Boros Penthouse

 |
Collection: 5000 m², apartment: 540 m²
Enclosed space:
Collection: 15,500 m³, apartment: 2,500 m³
In 2003, an art collector from Wuppertal acquired an air-raid shelter in the center of Berlin to convert it into a dwelling for himself, his family, and his art collection. The heritage-listed building originates from the model planning of the later director of urban construction in West Berlin, Karl Bonatz. The building was renovated in close cooperation with the Berlin Office for Heritage Protection. Unlike most of the streets that have since been renovated among groups of houses in central Berlin, traces of origin, war, and use have been preserved here. Inside, a new spatial structure was created after the removal of individual ceilings and walls, where parts of the collection on one side will move in, and on the other side, specific artistic interventions will emerge in contrast to the building itself. New residential spaces were established on the roof of the shelter, accessible via the shelter. A new elevator mechanism was placed in the highest space, a rough, open steel structure that allows daylight to penetrate down to the ground floor of the shelter. The apartment on the roof is entered through a large space that is illuminated from above. It opens in all directions, with glazing up to the height of the entire space allowing views into the distance over the surrounding roofs.
Translation by Alena Rádyová, Jana Mojžíšová (excerpted from the exhibition panel Intercity: Berlin–Prague)
The English translation is powered by AI tool. Switch to Czech to view the original text source.
1 comment
add comment
Subject
Author
Date
homepage a foto před přestavbou
ap
25.11.08 01:06
show all comments



