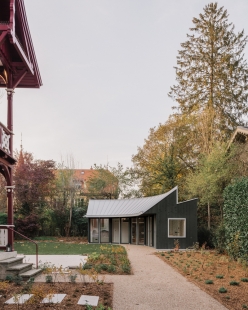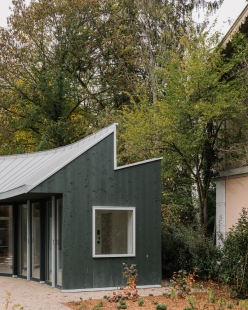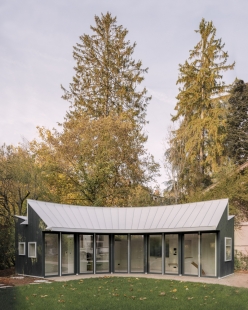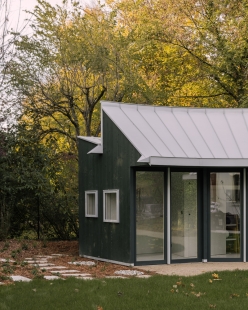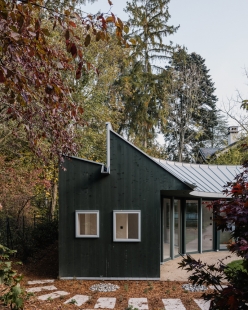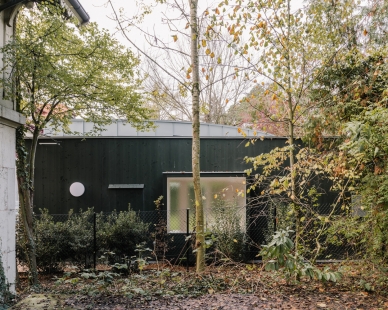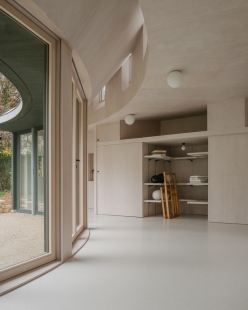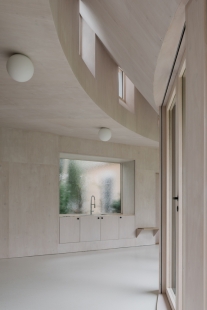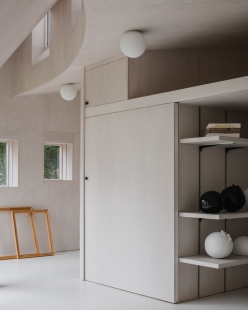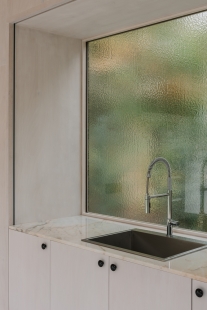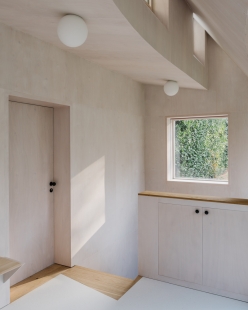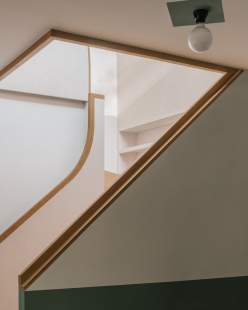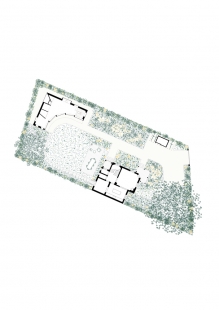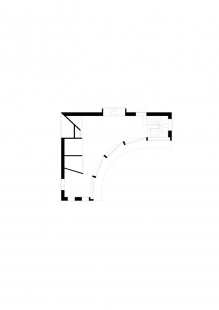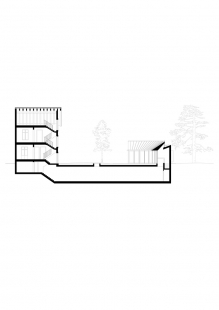
Artist Studio

The project of a studio for an artist is located in Geneva’s garden periphery. The site is occupied by dense vegetation from which picturesque architecture and emblematic roofs emerge. Its atmosphere changes accordingly to the seasons - transparent in Winter, colorful in Autumn and Spring, and shaded in Summer.
The new studio is thought of as a garden gallery - close to the main house, where the artist lives, but detached enough to be submerged by the garden’s natural elements. The plan recalls a wandering condition, providing a spatial sequence from the domestic space to the artist’s office through an underground connection.
The volume is placed on the plot’s furthest corner, as close as possible to its two limits. The third side embraces the garden’s central space with a curve. This gesture amplifies its length and suggests a horizontal order directly related to the exterior space, contrasting with the existing house’s verticality. The quarter circle form suggests a new circular path that connects the entrance gate with the domestic backrooms, exploring the full depth of the site. The multiplication of interior and exterior paths induces the feeling of a bigger whole.
The interior is thought of as an observatory of the movement of light and the rhythm of the seasons, themes intrinsically related to the artist’s work. Windows of different sizes, with various depths and transparencies, capture the changing colors and shadows of the surrounding luxuriant vegetation. At times, they direct the gaze towards meaningful moments - in the office, two eyes look at a specific tree, part of the artist’s universe.
The different walls inside the studio loosely shift to converge to the center of the curve, making the open storage rooms part of the space. Its silhouette, recalling the shed type, speaks to its use, offering a northern light that balances the whole. A white coat on the plywood and a bright terrazzo bring nuances to the traditional “white box.” The timber veins unfold throughout the panel’s surface, underlining its bent spatiality.
On the outside, the emblematic silhouette echoes the aggregations of roofs of the main house and its figurative character. Gable facades, with unique compositions, contrast with the repetitive vertical lines of the bay window. The wooden boards painted in dark green melt into the vegetation, creating a field where floating metallic frames and roofs emerge as suspended figures in the garden.
The new studio is thought of as a garden gallery - close to the main house, where the artist lives, but detached enough to be submerged by the garden’s natural elements. The plan recalls a wandering condition, providing a spatial sequence from the domestic space to the artist’s office through an underground connection.
The volume is placed on the plot’s furthest corner, as close as possible to its two limits. The third side embraces the garden’s central space with a curve. This gesture amplifies its length and suggests a horizontal order directly related to the exterior space, contrasting with the existing house’s verticality. The quarter circle form suggests a new circular path that connects the entrance gate with the domestic backrooms, exploring the full depth of the site. The multiplication of interior and exterior paths induces the feeling of a bigger whole.
The interior is thought of as an observatory of the movement of light and the rhythm of the seasons, themes intrinsically related to the artist’s work. Windows of different sizes, with various depths and transparencies, capture the changing colors and shadows of the surrounding luxuriant vegetation. At times, they direct the gaze towards meaningful moments - in the office, two eyes look at a specific tree, part of the artist’s universe.
The different walls inside the studio loosely shift to converge to the center of the curve, making the open storage rooms part of the space. Its silhouette, recalling the shed type, speaks to its use, offering a northern light that balances the whole. A white coat on the plywood and a bright terrazzo bring nuances to the traditional “white box.” The timber veins unfold throughout the panel’s surface, underlining its bent spatiality.
On the outside, the emblematic silhouette echoes the aggregations of roofs of the main house and its figurative character. Gable facades, with unique compositions, contrast with the repetitive vertical lines of the bay window. The wooden boards painted in dark green melt into the vegetation, creating a field where floating metallic frames and roofs emerge as suspended figures in the garden.
Cabinet
0 comments
add comment


