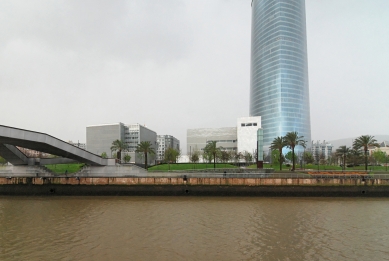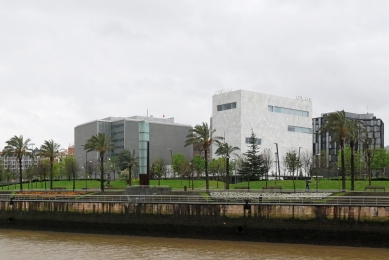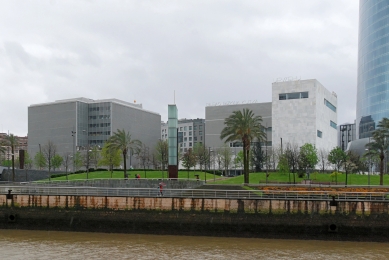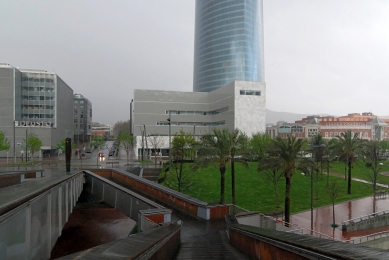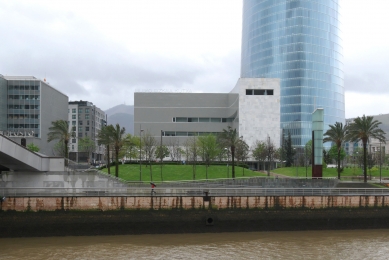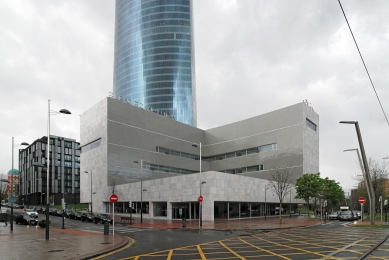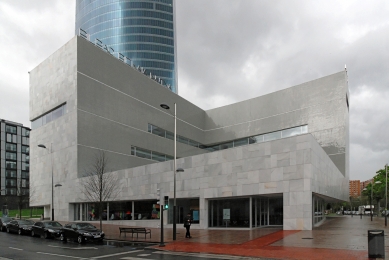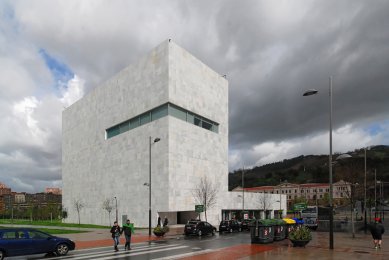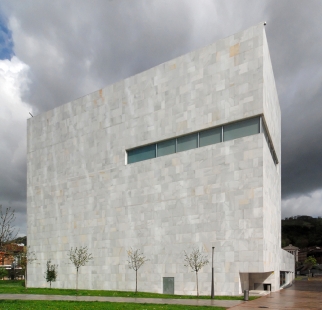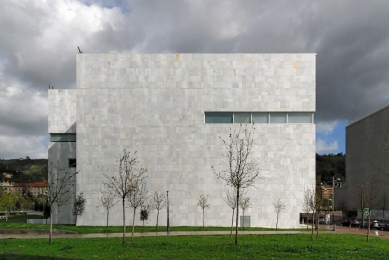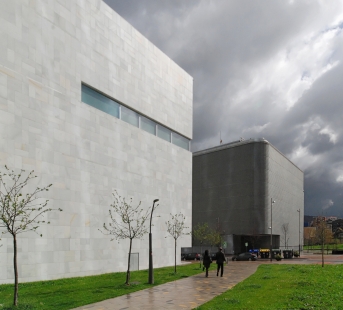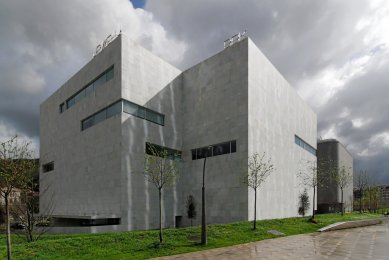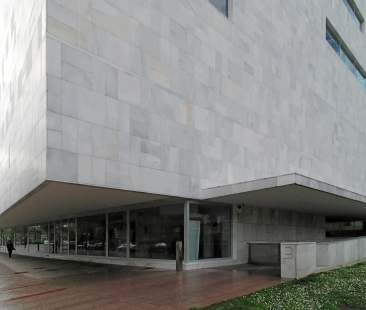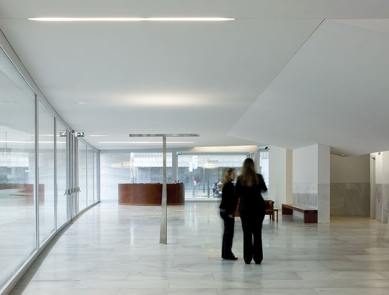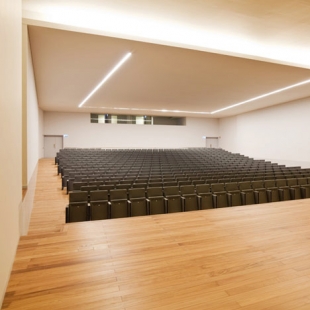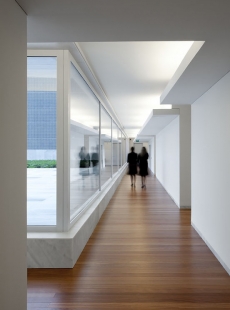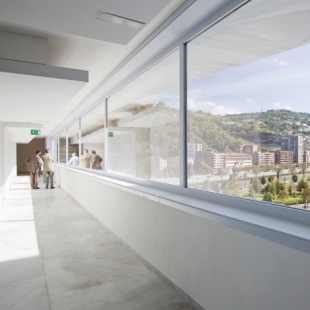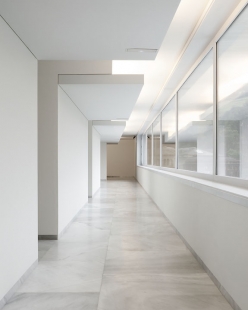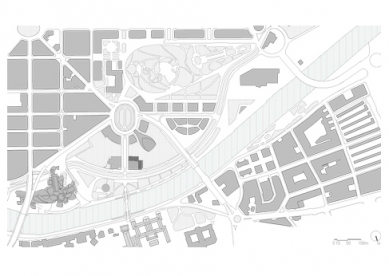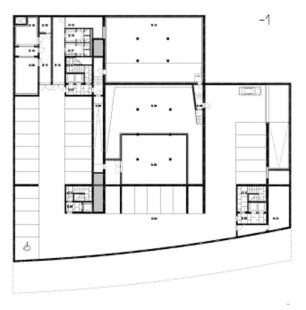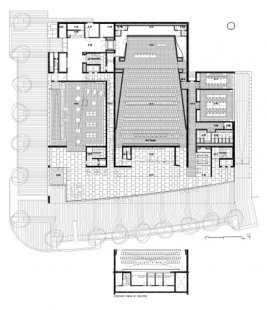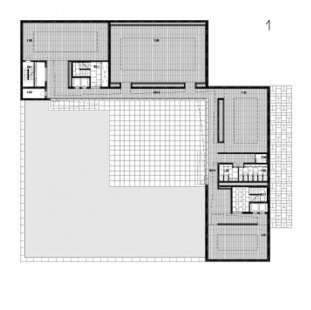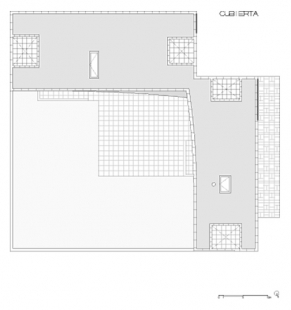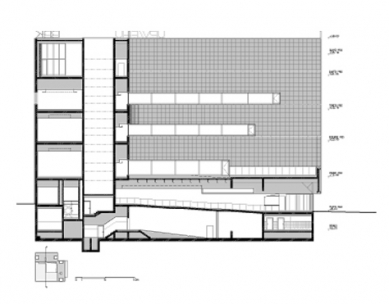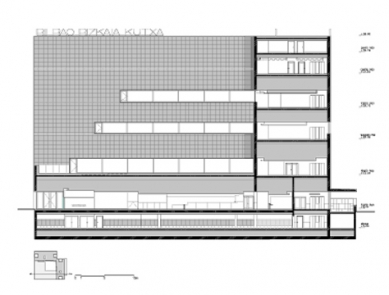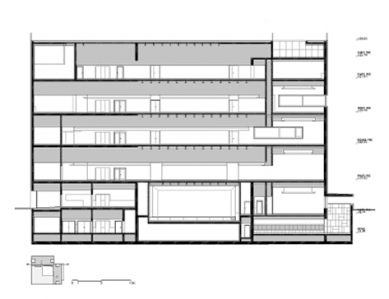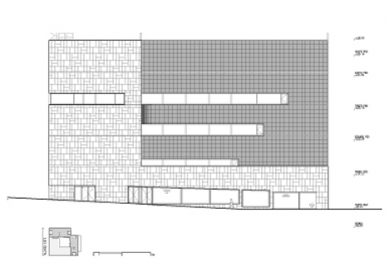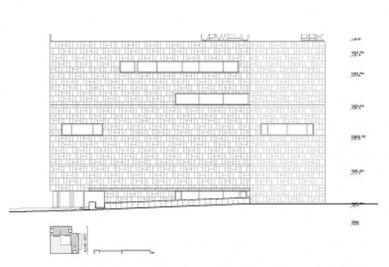
University Hall País Vasco
Paraninfo for the University of the Basque Country

The BBK building is located in the old harbor area at the mouth of the Nervión River, which has recently undergone significant transformation, primarily due to an ambitious urban program that has enabled the realization of a number of significant projects such as the Guggenheim Museum by Frank Gehry, the Deusto Library by Rafael Moneo, and the Iberdrola skyscraper by César Pelli.
The urban plan called for two five-story buildings at the beginning of the very steep Calle Ramón Rubial. These buildings aim to create a sort of gateway to the Abandoibara district. On one side is the Deusto University library (which was already partially under construction at the time of the project's assignment), and on the other side stands the auditorium.
In the back on the southwest side rises an impressive skyscraper, reaching a height of 176.3 meters. The building occupies the entire ground level, while on the upper floors there are two wings shaped like the letter L oriented to the south and west, opening towards the library and the mouth of the river.
Above the fully built ground level, the first floor features a terrace of 1162.5 m², which is mostly walkable. On the inner side of the L-shaped floor plan, there are ribbon windows with views of the river and the greenery on the opposite northern slope.
The main hall is located on the ground floor, where additional service operations are connected to it. The generously glazed ground floor opens to the lobby and is publicly accessible. In contrast, the views and relationship with the surroundings from the upper floors are more controlled by ribbon windows with sills.
On the first floor, the museum halls are connected to the terrace. The second floor houses rooms that serve as support for the main hall and storage for museum collections. The third floor contains meeting rooms, offices, and the rector's office. The fourth and fifth floors also include office spaces and internal patios that facilitate the natural ventilation of the building.
The urban plan called for two five-story buildings at the beginning of the very steep Calle Ramón Rubial. These buildings aim to create a sort of gateway to the Abandoibara district. On one side is the Deusto University library (which was already partially under construction at the time of the project's assignment), and on the other side stands the auditorium.
In the back on the southwest side rises an impressive skyscraper, reaching a height of 176.3 meters. The building occupies the entire ground level, while on the upper floors there are two wings shaped like the letter L oriented to the south and west, opening towards the library and the mouth of the river.
Above the fully built ground level, the first floor features a terrace of 1162.5 m², which is mostly walkable. On the inner side of the L-shaped floor plan, there are ribbon windows with views of the river and the greenery on the opposite northern slope.
The main hall is located on the ground floor, where additional service operations are connected to it. The generously glazed ground floor opens to the lobby and is publicly accessible. In contrast, the views and relationship with the surroundings from the upper floors are more controlled by ribbon windows with sills.
On the first floor, the museum halls are connected to the terrace. The second floor houses rooms that serve as support for the main hall and storage for museum collections. The third floor contains meeting rooms, offices, and the rector's office. The fourth and fifth floors also include office spaces and internal patios that facilitate the natural ventilation of the building.
The English translation is powered by AI tool. Switch to Czech to view the original text source.
0 comments
add comment


