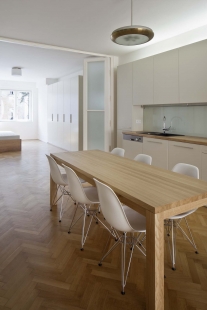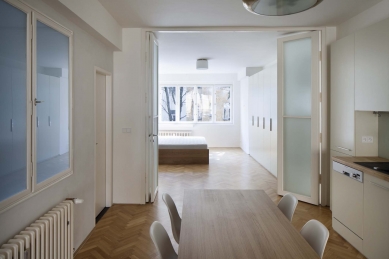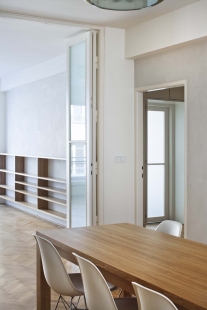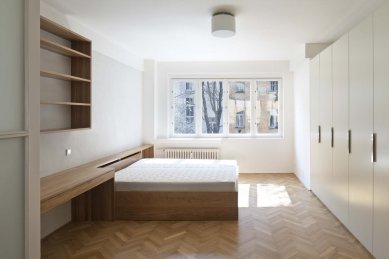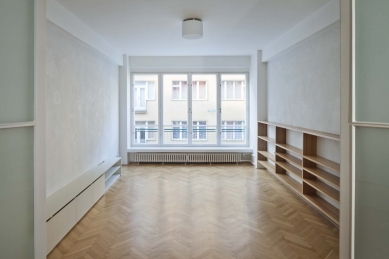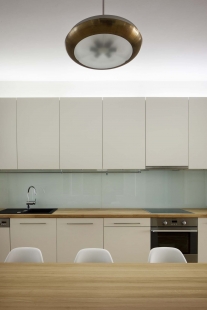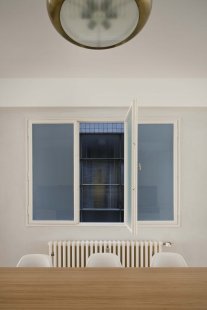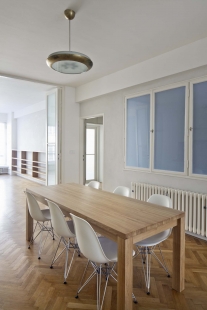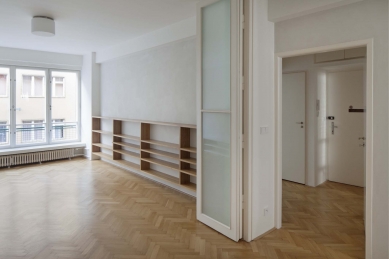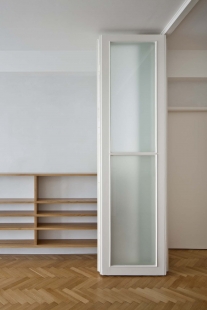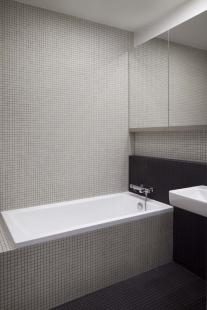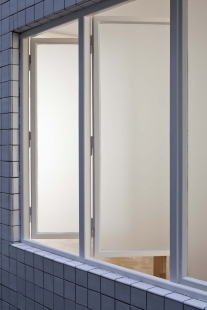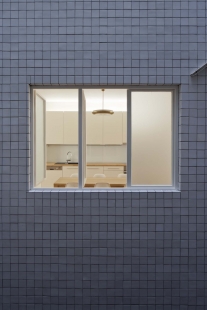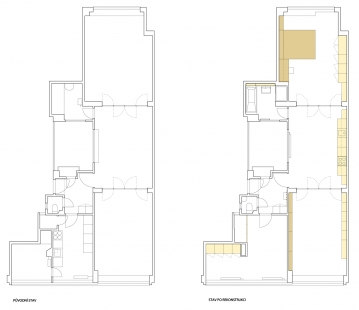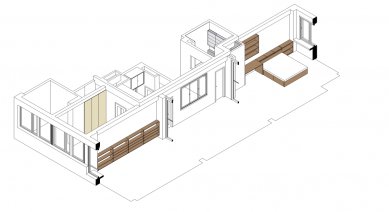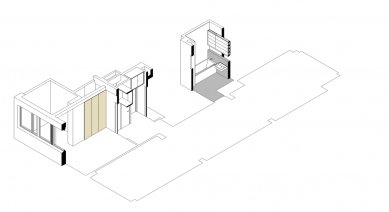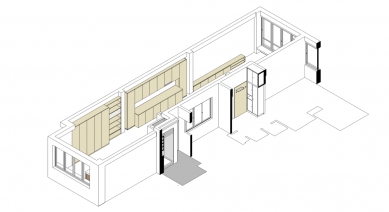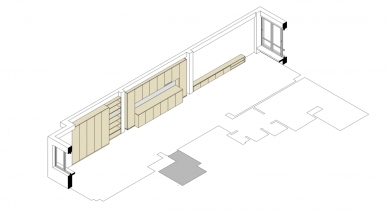
Apartment remodelling in Prague, Letna

 |
The aim of the project was to replicate the spatial qualities of the generously planned apartment, and at the same time to tranform its capacities for a young couple with children. The principle step was to move the existing kitchen and dining area to the centre of the apartment to make space for the new childrens' bedroom. The heart of the apartment thus gained a new significant function.
An important part of the project was the right choice of technological standards with retaining the existing architectural features. The historic parquet floor has been renovated, as well as windows, doors and glazing between the main living spaces. Original built in furniture has been complemented by new layers of built in furniture, which strengthen the original spatiality of the apartment and unify the living areas through appropriate choice of materials. The furniture is composed in warm neutral colour where it is meant to be aligned with walls and in natural massive oak timber where it is supposed to be more prominent and outstanding.
The spatial richness of the apartment is supported by the exposed concrete beams, with natural stucco in the areas between, which are left without further decoration. The most important aim was to achieve the highest possible quality of craftsmenship. We believe Jan Gillar would approve of our proposal.
4 comments
add comment
Subject
Author
Date
Záhada
IP
07.05.12 11:39
LEDNICE
JÁ
07.05.12 10:37
Odpověď
Pavel Nasadil
08.05.12 11:59
Odstín bílé
Noloe
24.01.13 10:37
show all comments


