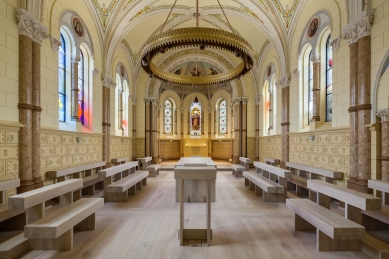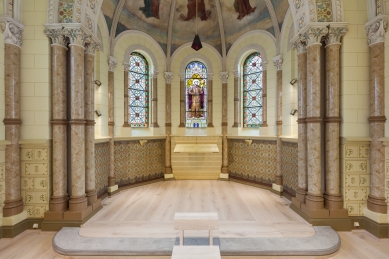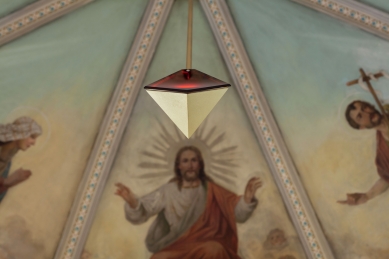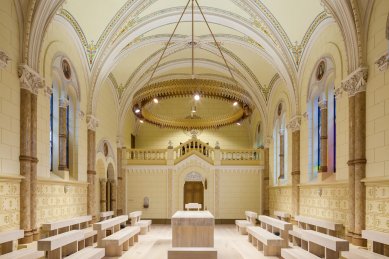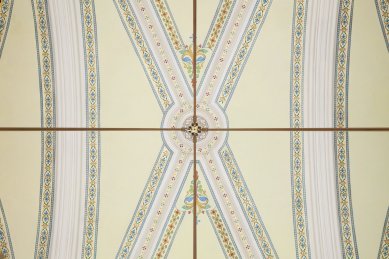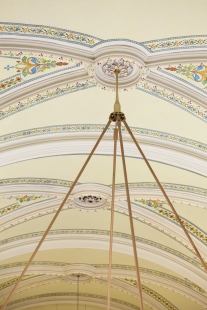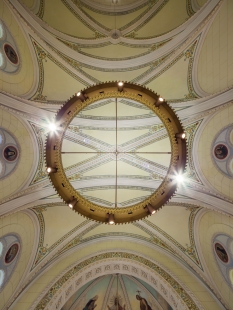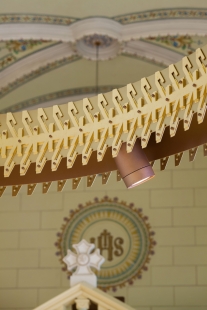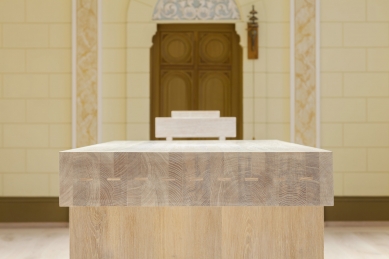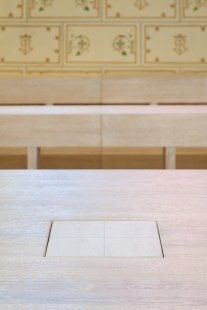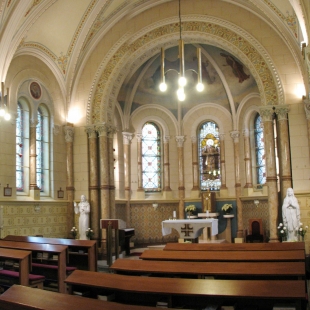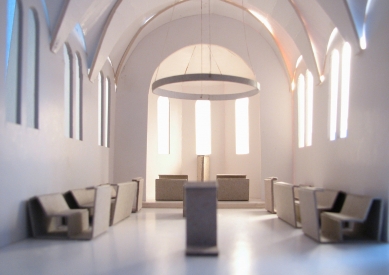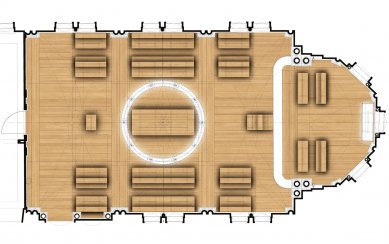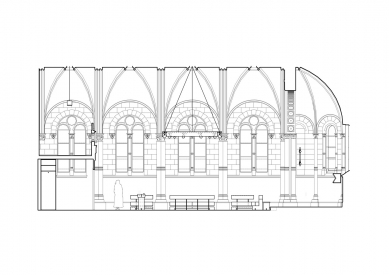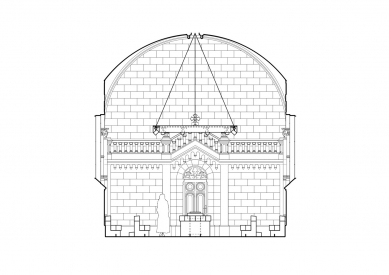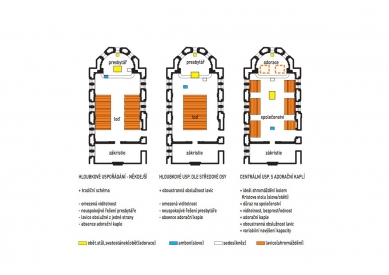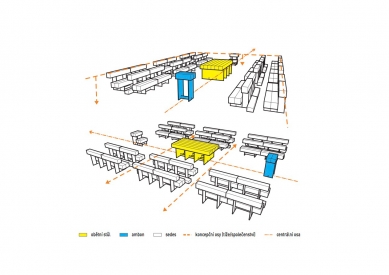
Modification of the monastery chapel
Congregation of the Sisters of Mercy of the Third Order of St. Francis in Olomouc

The Congregation of the Sisters of the Third Order of St. Francis was founded in the mid-19th century in Opava with the aim of caring for the poor and the sick, and it quickly spread to several Moravian towns. It arrived in Olomouc in 1857 at the invitation of Cardinal Bedřich of Fürstenberg, who had a corner house in Mariánská Street remodeled for the needs of the convent.
The central mass of the contemporary complex, created by extensive reconstruction at the end of the 19th century, is the central solitary neo-Romanesque chapel. The chapel itself underwent an unfortunate liturgical alteration in the 1990s that transformed the sacred space into a cardboard liturgical café. The rows of benches were obstructed by the floor plan and the point DIY indirect lighting highlighted the wall prints above the users.
How to enter this space, where the Roman weight is completely absent, and the characteristic dimness of the sacred space has been replaced by artificial airiness? The decoratively adorned historic interior may now seem contradictory to the demands of St. Francis's poverty; however, it partially reflects his view of the worship space, which he understood as an exceptional place meant to direct everything towards the dignified celebration of the Creator.
The original deep layout offers a traditional scheme of the liturgical space, but after the restructuring of the order and the retention of only younger sisters, it ceased to be relevant. The religious sisters daily contend with an outdated facility, limited visibility, an unsatisfactory solution for the presbytery and lighting, benches accessible only from one side, and the absence of an adoration chapel. Therefore, they decided on a relatively radical reconstruction aimed at the communal celebration of liturgy, the possibilities for both collective and individual prayer (breviary / adoration before the tabernacle), and the overall artistic enhancement of the interior (especially replacing the industrial stained glass in the nave and plaster statues with quality contemporary artistic realizations).
In the design, we draw from the spatial attributes of the place, where the chapel is divided into a rectangular nave (gathering space) and a polygonal apse. By simply connecting the event and the specific space, we propose a central arrangement following the depth axis. In the nave, there is to be an immediate gathering around the table of Christ – the word / sacrifice, (which allows for full participation of the community in the Eucharistic communion - the Last Supper, mutual service of the benches, and variable capacity increase) and in the apse, the adoration chapel, providing the necessary degree of privacy for personal prayer and adoration before the tabernacle.
The new layer of oak wooden flooring, treated like the furnishings, reflects the immediate naturalness of Franciscan unity with all creation and takes into account the transformation of material over time. A longitudinal altar, along with individual benches pushed against its longer sides, is placed in the center of the nave. This transverse arrangement of co-diners offers even greater consolidation of the community, as well as enjoying the continually transforming stained glass by Jan Jemelka, inspired by Francis's Canticle of the Creatures. The symbol of the table is further developed by the altar of the Word of God (ambo), which begins along the longitudinal axis as a spoken word and reflects the Word incarnate in the tabernacle, which closes the axis.
The main points of the liturgical space are accentuated in the work of Peter Demek, who develops a recurring plastic motif; this gives the tabernacle and the crown of the chandelier the necessary plasticity and meaning. The natural unity of the assembly is symbolically emphasized by a circular chandelier, which – unlike the original solution accentuating the ornate vault – highlights the significance of the assembly itself against the background of the surrounding darkened space. The tabernacle then forms a central object suspended from the end of the apse, and the very container with the consecrated host becomes the central moment of adoration upon its opening – the open arms of Christ.
The collective realization and creation of the new liturgical space in the spirit of cooperation and complexity was filled with unprecedented generosity and trust from the sisters as the investors, for which we sincerely thank them!
The central mass of the contemporary complex, created by extensive reconstruction at the end of the 19th century, is the central solitary neo-Romanesque chapel. The chapel itself underwent an unfortunate liturgical alteration in the 1990s that transformed the sacred space into a cardboard liturgical café. The rows of benches were obstructed by the floor plan and the point DIY indirect lighting highlighted the wall prints above the users.
How to enter this space, where the Roman weight is completely absent, and the characteristic dimness of the sacred space has been replaced by artificial airiness? The decoratively adorned historic interior may now seem contradictory to the demands of St. Francis's poverty; however, it partially reflects his view of the worship space, which he understood as an exceptional place meant to direct everything towards the dignified celebration of the Creator.
The original deep layout offers a traditional scheme of the liturgical space, but after the restructuring of the order and the retention of only younger sisters, it ceased to be relevant. The religious sisters daily contend with an outdated facility, limited visibility, an unsatisfactory solution for the presbytery and lighting, benches accessible only from one side, and the absence of an adoration chapel. Therefore, they decided on a relatively radical reconstruction aimed at the communal celebration of liturgy, the possibilities for both collective and individual prayer (breviary / adoration before the tabernacle), and the overall artistic enhancement of the interior (especially replacing the industrial stained glass in the nave and plaster statues with quality contemporary artistic realizations).
In the design, we draw from the spatial attributes of the place, where the chapel is divided into a rectangular nave (gathering space) and a polygonal apse. By simply connecting the event and the specific space, we propose a central arrangement following the depth axis. In the nave, there is to be an immediate gathering around the table of Christ – the word / sacrifice, (which allows for full participation of the community in the Eucharistic communion - the Last Supper, mutual service of the benches, and variable capacity increase) and in the apse, the adoration chapel, providing the necessary degree of privacy for personal prayer and adoration before the tabernacle.
The new layer of oak wooden flooring, treated like the furnishings, reflects the immediate naturalness of Franciscan unity with all creation and takes into account the transformation of material over time. A longitudinal altar, along with individual benches pushed against its longer sides, is placed in the center of the nave. This transverse arrangement of co-diners offers even greater consolidation of the community, as well as enjoying the continually transforming stained glass by Jan Jemelka, inspired by Francis's Canticle of the Creatures. The symbol of the table is further developed by the altar of the Word of God (ambo), which begins along the longitudinal axis as a spoken word and reflects the Word incarnate in the tabernacle, which closes the axis.
The main points of the liturgical space are accentuated in the work of Peter Demek, who develops a recurring plastic motif; this gives the tabernacle and the crown of the chandelier the necessary plasticity and meaning. The natural unity of the assembly is symbolically emphasized by a circular chandelier, which – unlike the original solution accentuating the ornate vault – highlights the significance of the assembly itself against the background of the surrounding darkened space. The tabernacle then forms a central object suspended from the end of the apse, and the very container with the consecrated host becomes the central moment of adoration upon its opening – the open arms of Christ.
The collective realization and creation of the new liturgical space in the spirit of cooperation and complexity was filled with unprecedented generosity and trust from the sisters as the investors, for which we sincerely thank them!
Jan Mléčka and Vojtěch Jemelka
The English translation is powered by AI tool. Switch to Czech to view the original text source.
5 comments
add comment
Subject
Author
Date
nevídané, neslýchané!
Lamik
27.10.16 08:27
Krásné
Jana Krákorová
27.10.16 09:03
harmonia
peter hricovec
27.10.16 01:34
dotaz
xrysavy
14.11.16 03:49
dotaz 2
drak
15.11.16 11:15
show all comments


