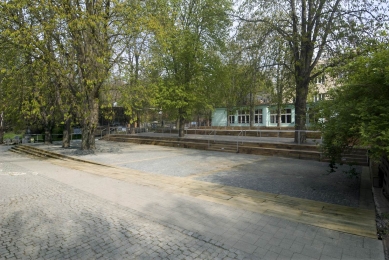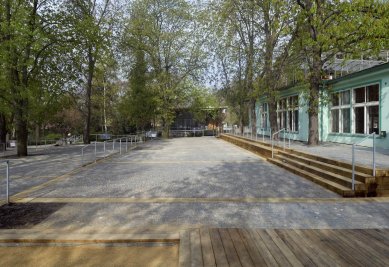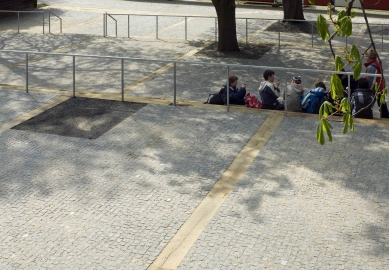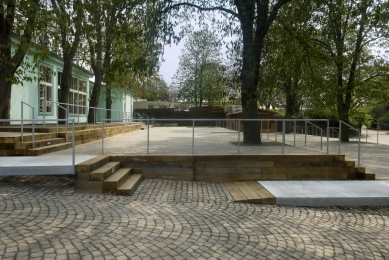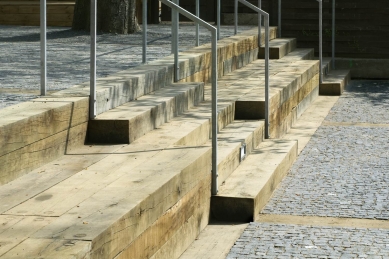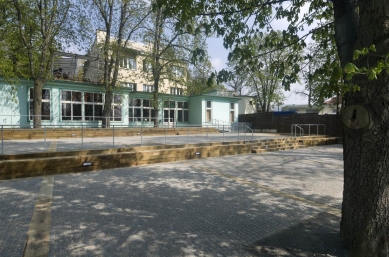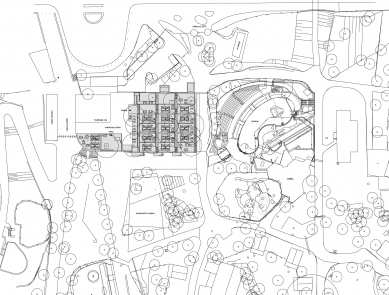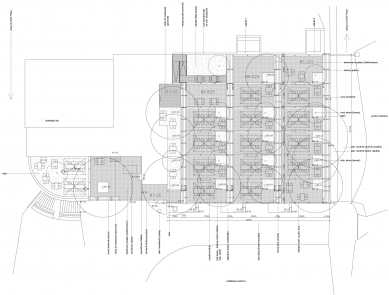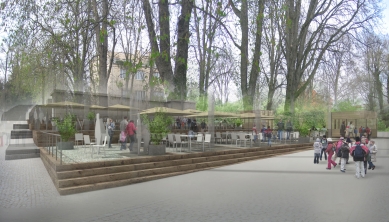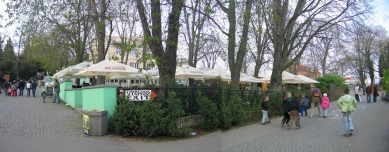
Modification of the terrace of the Archa restaurant at Prague Zoo

The location is situated at the main entrance to the Prague Zoo. The investor's brief was to renovate the functionally and aesthetically exhausted terraced area in front of the Archa restaurant. The terrace area features mature quality trees (horse chestnuts) with a relatively long-term perspective, which provide ample shade during the summer months. The trees likely formed a regular grid of the original terrace, although some locations have not survived.
The proposed solution respects the original concept of a rectangular grid of trees and the four basic horizontal levels that respond to the gently sloping terrain towards the south. The main goal of the design is to maximize the opening of the terrace and connect it with the surrounding area of the Garden, creating a continuous social space. The area is cleared of the original parapet walls around the perimeter and between the levels of the terrace and shrubs that enclose the terrace at its lower edge. The requirement for barrier-free connections between the individual levels is addressed with metal ramps connecting the walkway with the horizontal surfaces.
The new surface of the terrace consists of split basalt mosaic laid in rows and curbstones made of solid oak beams. The wooden beams divide the individual levels into regular fields, thus continuing the original concept of the tree grid while also functioning as a scale-forming element.
The system of stacking beams on top of each other allowed for the creation of connecting stairs and benches for informal seating, complementing the traditional tables and chairs at the points of elevation change. Thus, the capacity of the terrace, currently the largest food service facility in the Prague Zoo, was maximized. The placement of tables was organized so that benches along the height edges remained free, and the original small umbrellas with bases were replaced with large-span umbrellas with anchors hidden in the pavement.
The sunlit area in front of the southern exit from the restaurant was complemented by two new trees (horse chestnuts). This area also features a children's sandbox and a ramp with a railing that serves as a drawing board. Other parts of the terrace, including the ramps and railings, are made of galvanized steel. The tree beds are filled with basalt gravel matching the terrace material.
The drainage of the terrace area is considered without sewerage, naturally occurring in the individual paving fields defined by sleepers towards the trees and elevation changes with infiltration at these locations.
The proposed solution respects the original concept of a rectangular grid of trees and the four basic horizontal levels that respond to the gently sloping terrain towards the south. The main goal of the design is to maximize the opening of the terrace and connect it with the surrounding area of the Garden, creating a continuous social space. The area is cleared of the original parapet walls around the perimeter and between the levels of the terrace and shrubs that enclose the terrace at its lower edge. The requirement for barrier-free connections between the individual levels is addressed with metal ramps connecting the walkway with the horizontal surfaces.
The new surface of the terrace consists of split basalt mosaic laid in rows and curbstones made of solid oak beams. The wooden beams divide the individual levels into regular fields, thus continuing the original concept of the tree grid while also functioning as a scale-forming element.
The system of stacking beams on top of each other allowed for the creation of connecting stairs and benches for informal seating, complementing the traditional tables and chairs at the points of elevation change. Thus, the capacity of the terrace, currently the largest food service facility in the Prague Zoo, was maximized. The placement of tables was organized so that benches along the height edges remained free, and the original small umbrellas with bases were replaced with large-span umbrellas with anchors hidden in the pavement.
The sunlit area in front of the southern exit from the restaurant was complemented by two new trees (horse chestnuts). This area also features a children's sandbox and a ramp with a railing that serves as a drawing board. Other parts of the terrace, including the ramps and railings, are made of galvanized steel. The tree beds are filled with basalt gravel matching the terrace material.
The drainage of the terrace area is considered without sewerage, naturally occurring in the individual paving fields defined by sleepers towards the trees and elevation changes with infiltration at these locations.
The English translation is powered by AI tool. Switch to Czech to view the original text source.
0 comments
add comment


