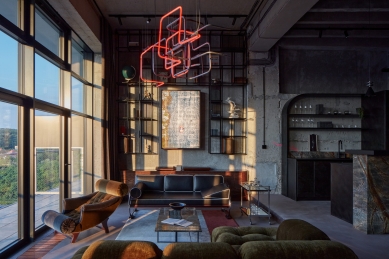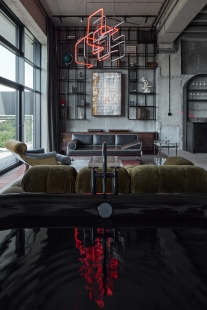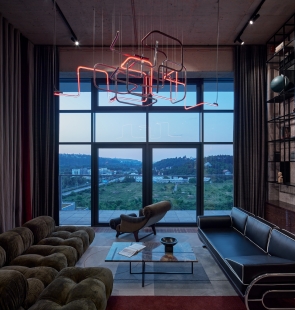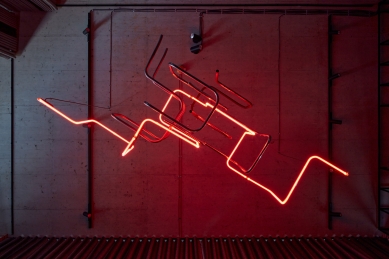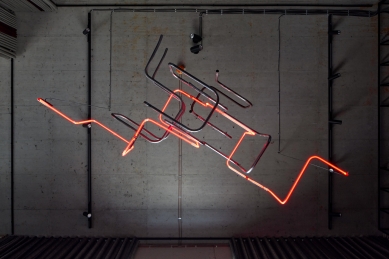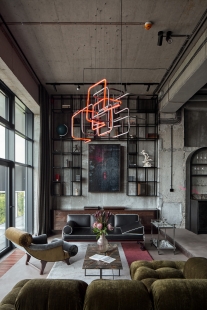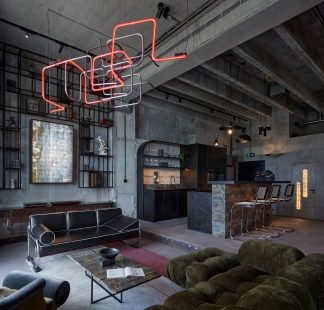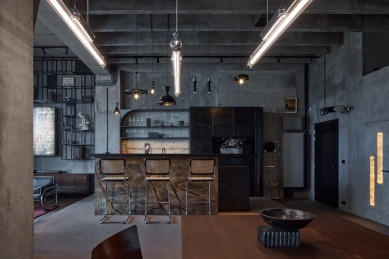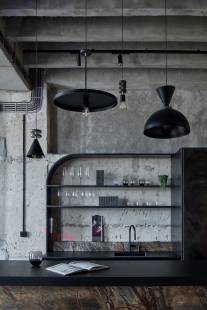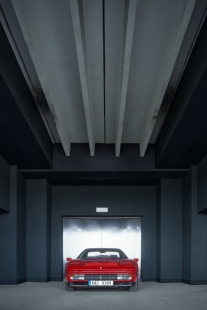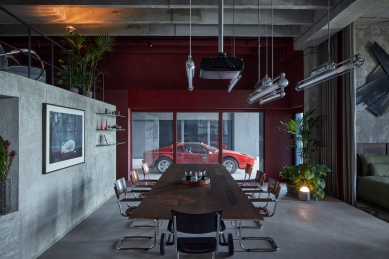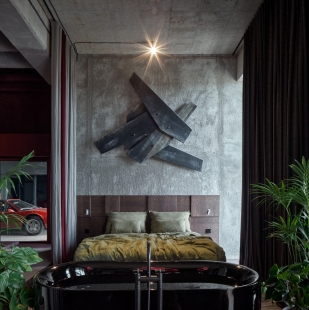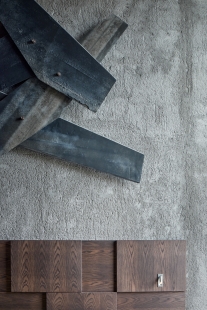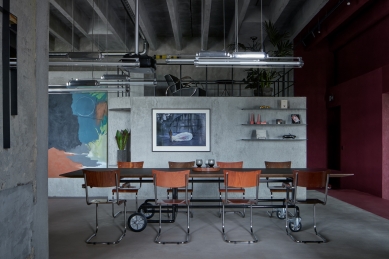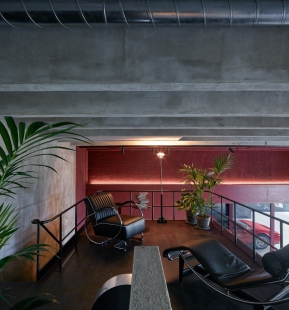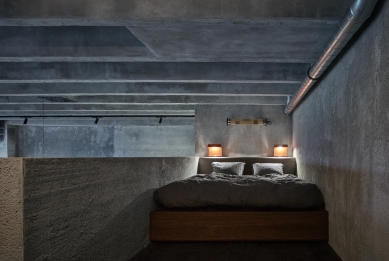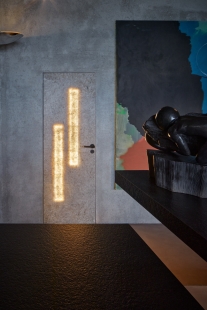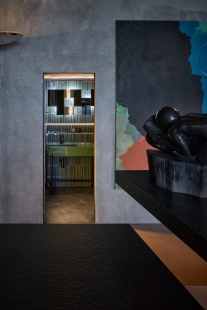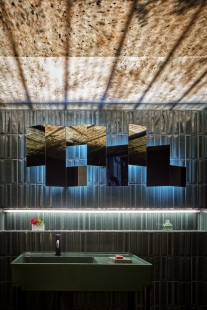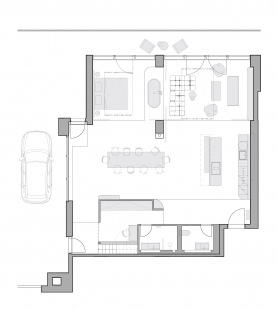
Vanguard | VNG 903

World Traveler
When he decided to become a world traveler, he opened his eyes and dreamed. He remembered the stories told by his beloved grandmother, full of cars with radiators shaped like horseshoes.
The world traveler’s grandmother was a lifelong close friend of Eliška Junková, a kind and brave lady, the ambassador of Bugatti in Ceylon. Her stories revolved around well-deserved victories, driving with immense feeling for both the car and the track. You drive fast and smoothly. He held onto that his entire life, never forcing things. He knew that beauty lies between two extremes, order and complexity. He understood the value of timeless design. He did not deny that form follows function. And with an old black-and-white photograph of two smiling young women in a Bugatti T35, surrounded by flowers, he entered his new Prague loft VNG 903...
Idea
The design of the VNG 903 loft – World Traveler is a meeting of (post)industrial architecture with the spirit of modernism from the early 20th century. Within the industrial skeleton/loft, we have created a tribute to the modernism of the first republic era.
The interior design intertwines the spirit of an imaginary hero. A visionary. A traveler through time. A world traveler who precisely tracks the spiral of modern age development. However, he does not dwell solely in the past; he has the imagination and means to co-create the shape of the future. The word co-create is key to understanding the distribution of spatial functions.
Layout
The open space is dominated by a central living area. In one axis, there is a kitchen island with a bar and a spacious dining/conference table. The culmination of the central axis is a retractable projection surface, which covers the entire format of the strip window, looking out onto the covered garage parking (for a car collector).
The life’s content of our imaginary hero is meeting and connecting inspiring personalities. Excitement on the edge of formal and informal events. From representative mode, one can easily switch to a club atmosphere with the last rays of the sun.
The generous open space is a key definition of the loft. Movable walls and curtains allow for variable partitioning of living zones without losing the open, airy, and free dimension of the space.
The built-in part expands the living area and co-shapes the dynamics of the space. The upper level serves as an elevated gallery – bridge. It also includes a guest bed. The bridge conceals a walk-in closet and separate rooms with a shower and toilet.
Atmosphere
Club lounge. A relaxed atmosphere with a sofa, coffee table, and geometric library. Set aside formality. The large-format window, glass doors, allow easy access to the balcony, expanding the space. The red neon adds to the relaxed atmosphere, a reminder of a night ride through an unknown metropolis.
The generosity of the open space accentuates the placement of the bath/enamelled tub between the lounge and the bedroom. The world traveler, our hero, is a sovereign hedonist and steps out of the bath in a bathrobe through the glass doors onto the balcony, where he enjoys a glass of his favorite Boulevardier.
The interior is designed with the intention of a variable user program. Our hero enjoys his splendid isolation in the loft, indulging in intellectual nourishment. The open plan without solid partitions provides plenty of space for the flight of thoughts. At regular intervals, the witty loner becomes a host of salons. Opportunities for hosting social events in a club format are ingrained in the DNA of the spatial layout. The dining, conference area, bar, and lounge function as an organic whole. Guests feel at the center of events in every part. For private conversation or a moment of solitude, there is the elevated gallery level. The bridge, from which you can almost imperceptibly overlook all the activity on the floor below you.
Tribute
The personality of racer Eliška Junková permeates the design of the entire loft. It is precisely the pioneering era of auto racing, whose spirit influences the climate of the loft. The interwar period of the 20th century, two bold decades when a self-confident man looked toward a starry future, discovering new technologies, unaware of limits... Modernism, futurism, and functionalism are united by a fascination with clean lines, energy in motion, aerodynamic shapes, and rounded corners. The palette of elemental materials – metal, concrete, wood, stone, glass – also adheres to classical modernity.
Our hero is not a dreamer stuck in the past. Recycling and upcycling are synonyms of contemporary elegance. Light-permeable panels in the ceiling of the wardrobe, in the toilets, and on the door surface are model prototypes made of recycled plastics. A demonstration of courage to explore new solutions. And courage belongs to our hero, just like jazz on a turntable from a vinyl record.
Amelia Erhart meets JK 2500 – author’s photography, Bet Orten, fine-art print
TO THE EAST II – Matěj Hájek, mixed media
Escape – Matěj Hájek, concrete, glass
Rider – Tomáš Skála, bronze
He in the Forest – Josef Achrer, acrylic on canvas
With the Vanguard project, the popular phenomenon of loft living also comes to Prague. The former Microna factory for aircraft components in Modřany is made for creative souls longing for a blank sheet of paper on which to imprint their lifestyle and taste.
Within the 14-story prefabricated concrete and steel structure are 150 Shell & Core style lofts ranging from 40 to 700 m². The variability of the Shell & Core spaces offers an ideal opportunity not only for living but also for offices, art studios, or photography studios.
The distinctive design of the project bears the imprint of renowned architectural studios: Ivanka Kowalski, studio OOOOX, studio SKULL, and Ing.arch. Michaela Záhorovská. The vision of a unique loft house was realized with a sense of preserving the genius loci by Ing. arch. Petr Drexler.
The promise of an interesting community is supported by well-thought-out facilities. Studio OOOX also designed the common areas of the project. In addition to reception and concierge services, the former underground bunker houses a luxurious wellness area with a glass 18-meter swimming pool, sauna, massages, and fitness. Next door is a multifunctional room with the option of cinema projection, and on the roof, you will find a communal terrace and sauna with a picturesque view of the river and the surrounding greenery of Malá and Velká Chuchle.
When he decided to become a world traveler, he opened his eyes and dreamed. He remembered the stories told by his beloved grandmother, full of cars with radiators shaped like horseshoes.
The world traveler’s grandmother was a lifelong close friend of Eliška Junková, a kind and brave lady, the ambassador of Bugatti in Ceylon. Her stories revolved around well-deserved victories, driving with immense feeling for both the car and the track. You drive fast and smoothly. He held onto that his entire life, never forcing things. He knew that beauty lies between two extremes, order and complexity. He understood the value of timeless design. He did not deny that form follows function. And with an old black-and-white photograph of two smiling young women in a Bugatti T35, surrounded by flowers, he entered his new Prague loft VNG 903...
Idea
The design of the VNG 903 loft – World Traveler is a meeting of (post)industrial architecture with the spirit of modernism from the early 20th century. Within the industrial skeleton/loft, we have created a tribute to the modernism of the first republic era.
The interior design intertwines the spirit of an imaginary hero. A visionary. A traveler through time. A world traveler who precisely tracks the spiral of modern age development. However, he does not dwell solely in the past; he has the imagination and means to co-create the shape of the future. The word co-create is key to understanding the distribution of spatial functions.
Layout
The open space is dominated by a central living area. In one axis, there is a kitchen island with a bar and a spacious dining/conference table. The culmination of the central axis is a retractable projection surface, which covers the entire format of the strip window, looking out onto the covered garage parking (for a car collector).
The life’s content of our imaginary hero is meeting and connecting inspiring personalities. Excitement on the edge of formal and informal events. From representative mode, one can easily switch to a club atmosphere with the last rays of the sun.
The generous open space is a key definition of the loft. Movable walls and curtains allow for variable partitioning of living zones without losing the open, airy, and free dimension of the space.
The built-in part expands the living area and co-shapes the dynamics of the space. The upper level serves as an elevated gallery – bridge. It also includes a guest bed. The bridge conceals a walk-in closet and separate rooms with a shower and toilet.
Atmosphere
Club lounge. A relaxed atmosphere with a sofa, coffee table, and geometric library. Set aside formality. The large-format window, glass doors, allow easy access to the balcony, expanding the space. The red neon adds to the relaxed atmosphere, a reminder of a night ride through an unknown metropolis.
The generosity of the open space accentuates the placement of the bath/enamelled tub between the lounge and the bedroom. The world traveler, our hero, is a sovereign hedonist and steps out of the bath in a bathrobe through the glass doors onto the balcony, where he enjoys a glass of his favorite Boulevardier.
The interior is designed with the intention of a variable user program. Our hero enjoys his splendid isolation in the loft, indulging in intellectual nourishment. The open plan without solid partitions provides plenty of space for the flight of thoughts. At regular intervals, the witty loner becomes a host of salons. Opportunities for hosting social events in a club format are ingrained in the DNA of the spatial layout. The dining, conference area, bar, and lounge function as an organic whole. Guests feel at the center of events in every part. For private conversation or a moment of solitude, there is the elevated gallery level. The bridge, from which you can almost imperceptibly overlook all the activity on the floor below you.
Tribute
The personality of racer Eliška Junková permeates the design of the entire loft. It is precisely the pioneering era of auto racing, whose spirit influences the climate of the loft. The interwar period of the 20th century, two bold decades when a self-confident man looked toward a starry future, discovering new technologies, unaware of limits... Modernism, futurism, and functionalism are united by a fascination with clean lines, energy in motion, aerodynamic shapes, and rounded corners. The palette of elemental materials – metal, concrete, wood, stone, glass – also adheres to classical modernity.
Our hero is not a dreamer stuck in the past. Recycling and upcycling are synonyms of contemporary elegance. Light-permeable panels in the ceiling of the wardrobe, in the toilets, and on the door surface are model prototypes made of recycled plastics. A demonstration of courage to explore new solutions. And courage belongs to our hero, just like jazz on a turntable from a vinyl record.
Artworks
The day I found you in a snowstorm – author’s photography, Bet Orten, lightboxAmelia Erhart meets JK 2500 – author’s photography, Bet Orten, fine-art print
TO THE EAST II – Matěj Hájek, mixed media
Escape – Matěj Hájek, concrete, glass
Rider – Tomáš Skála, bronze
He in the Forest – Josef Achrer, acrylic on canvas
Vanguard: Live Your Way
Modřany, a historically significant industrial part of Prague, is entering a new era. Its industrial character remains and has created a unique genius loci. From places where thousands of workers gathered a century ago, it has today become a sought-after recreational area with plenty of activities.With the Vanguard project, the popular phenomenon of loft living also comes to Prague. The former Microna factory for aircraft components in Modřany is made for creative souls longing for a blank sheet of paper on which to imprint their lifestyle and taste.
Within the 14-story prefabricated concrete and steel structure are 150 Shell & Core style lofts ranging from 40 to 700 m². The variability of the Shell & Core spaces offers an ideal opportunity not only for living but also for offices, art studios, or photography studios.
The distinctive design of the project bears the imprint of renowned architectural studios: Ivanka Kowalski, studio OOOOX, studio SKULL, and Ing.arch. Michaela Záhorovská. The vision of a unique loft house was realized with a sense of preserving the genius loci by Ing. arch. Petr Drexler.
The promise of an interesting community is supported by well-thought-out facilities. Studio OOOX also designed the common areas of the project. In addition to reception and concierge services, the former underground bunker houses a luxurious wellness area with a glass 18-meter swimming pool, sauna, massages, and fitness. Next door is a multifunctional room with the option of cinema projection, and on the roof, you will find a communal terrace and sauna with a picturesque view of the river and the surrounding greenery of Malá and Velká Chuchle.
The English translation is powered by AI tool. Switch to Czech to view the original text source.
0 comments
add comment


