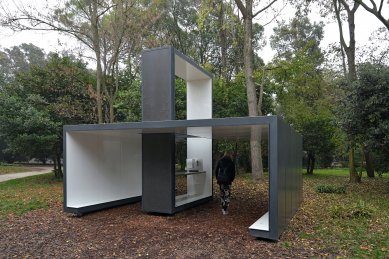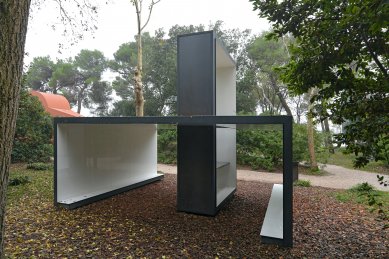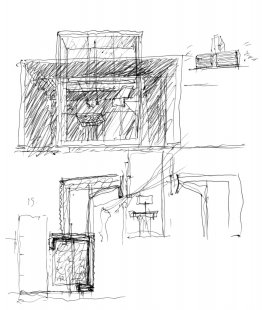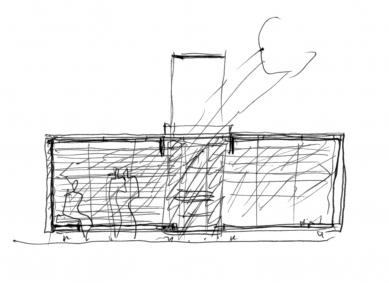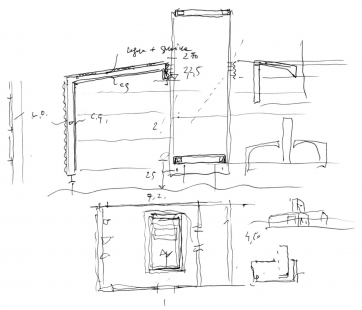
Francesco Cellini's Vatican Chapel
The chapel of Francesco Cellini at the 2018 Architecture Biennale

This is not a project for a chapel: it is a reflection on this theme developed by a respectful architect who is not a believer. An architect guided by the intuition that any chapel is already inherently the physical embodiment of an idea, or a symbol, rather than a building truly intended as a space of ritual. Leaving aside examples it would be most correct to refer to as small churches, nevertheless capable of hosting a religious function (Asplund’s chapel, for example), or noble or cemeterial examples with the primary function of social representation, we are left with the others, the majority: isolated in cities or in the countryside; the most fascinating, beloved and problematic. Too small to host a mass, except outside and to commemorate a particular anniversary, even when they contain an altar and in some cases an indispensable ambone (or lectern), they are all characterised by a dedication and, in almost all cases, a corresponding icon. This is what they speak of to those who happen upon them, invited to pause and consider the life of a saint, a miracle, an event (or, in the Orthodox world, a site, made special by nature or history). At the same time, without actually being a church, they represent, condense or allude to one: in some cases a true, almost naïve miniature and yet often extraordinarily effective. This was the theme I attempted to work with.
The design is missing something essential, the first item mentioned: a dedication; I felt it would be unfitting to invent one. The second possibility remains: representing a church (Catholic), or better yet, as mentioned, alluding to it. So the objective was not to define a space that invites generic meditation, directed who knows where. Instead, it invites a precise consideration, almost exclusively architectural and necessarily abstract, of the meaning of sacred spaces, of their proportions, relations and functions: what is the relationship between the hall and the presbytery? What is the role of natural light? Etcetera. To achieve this, I considered it necessary to abstain from an exuberance of form, and to work with elementary and pared down spaces and materials that are also practically abstract.
A few explanatory and largely technical notes. The first is that the idea of gathering suggested by the configuration of the garden, a space of small clearings surrounded by large trees, sanctioned the act of stripping the building of part of its envelope, entrusting its meaning as an interior space to the environment in which it sits. The second is that the chapel does not touch the ground or, to be more precise, touches it only in a few points. Perhaps, if one were to respect tradition, a chapel should have weight, a great deal of weight, and sit heavily on the ground: this is yet another sign of respect for a site that, given the fleeting duration of this construction, was best left untouched. The final note has to do with the presence of two figurative elements (not yet fully defined at this stage of the design): an altar (a simple horizontal surface) and a book. Two distinctive, and highly simplified images; necessary, however, to identify a space too small to truly be considered a presbytery.
The design is missing something essential, the first item mentioned: a dedication; I felt it would be unfitting to invent one. The second possibility remains: representing a church (Catholic), or better yet, as mentioned, alluding to it. So the objective was not to define a space that invites generic meditation, directed who knows where. Instead, it invites a precise consideration, almost exclusively architectural and necessarily abstract, of the meaning of sacred spaces, of their proportions, relations and functions: what is the relationship between the hall and the presbytery? What is the role of natural light? Etcetera. To achieve this, I considered it necessary to abstain from an exuberance of form, and to work with elementary and pared down spaces and materials that are also practically abstract.
A few explanatory and largely technical notes. The first is that the idea of gathering suggested by the configuration of the garden, a space of small clearings surrounded by large trees, sanctioned the act of stripping the building of part of its envelope, entrusting its meaning as an interior space to the environment in which it sits. The second is that the chapel does not touch the ground or, to be more precise, touches it only in a few points. Perhaps, if one were to respect tradition, a chapel should have weight, a great deal of weight, and sit heavily on the ground: this is yet another sign of respect for a site that, given the fleeting duration of this construction, was best left untouched. The final note has to do with the presence of two figurative elements (not yet fully defined at this stage of the design): an altar (a simple horizontal surface) and a book. Two distinctive, and highly simplified images; necessary, however, to identify a space too small to truly be considered a presbytery.
0 comments
add comment


