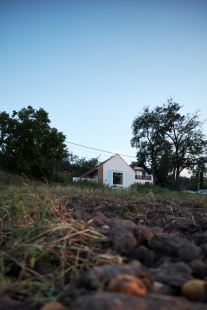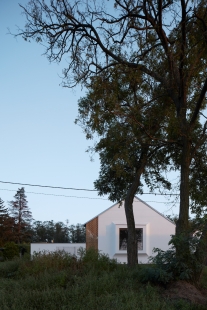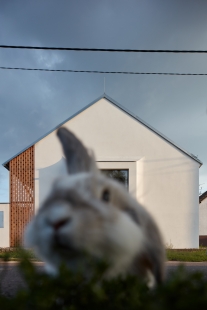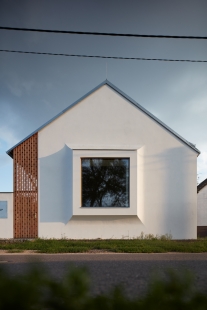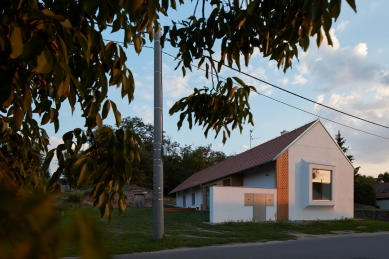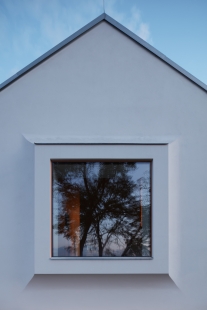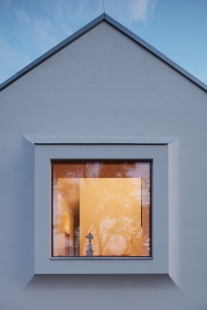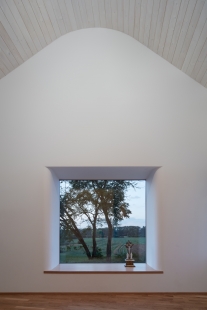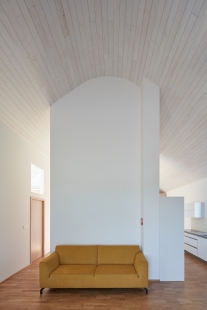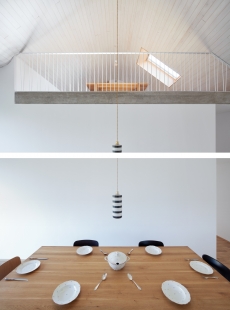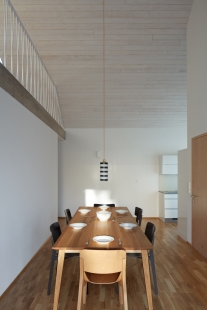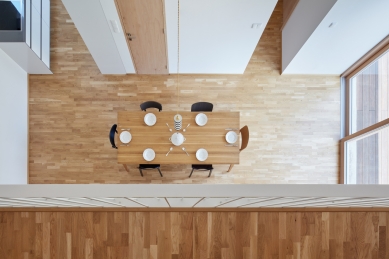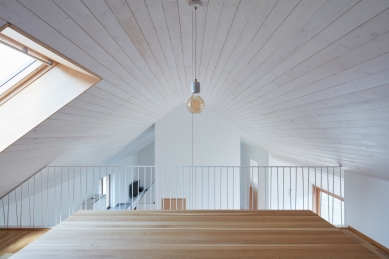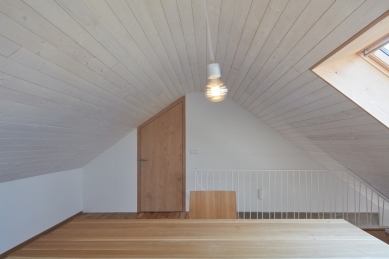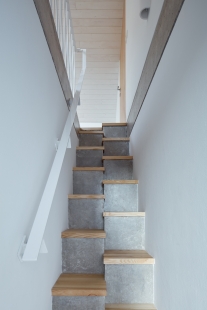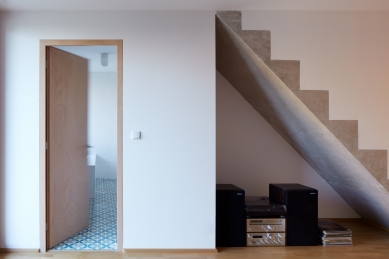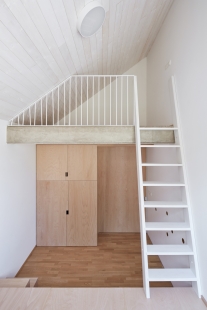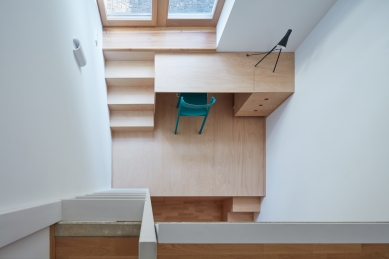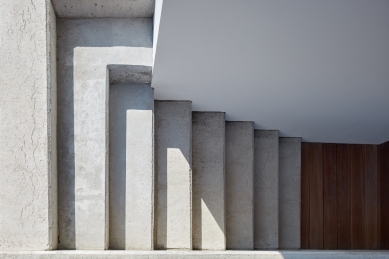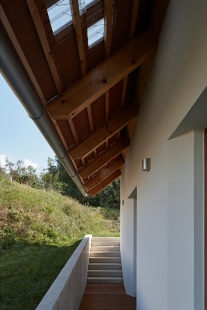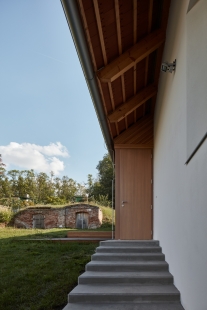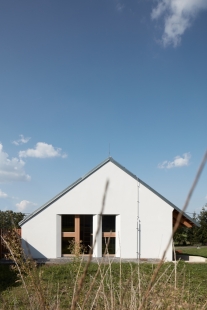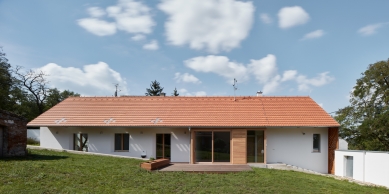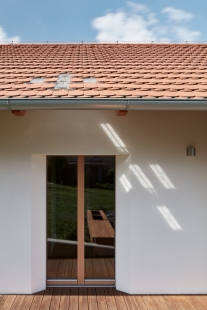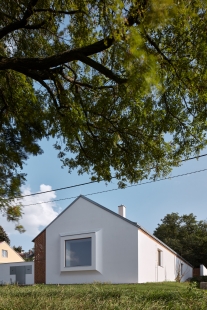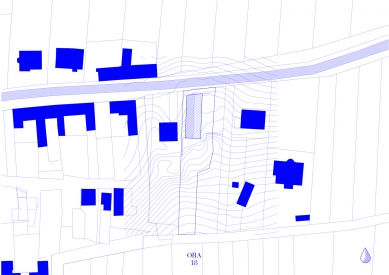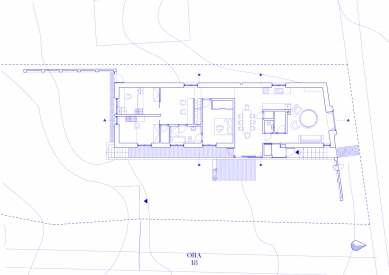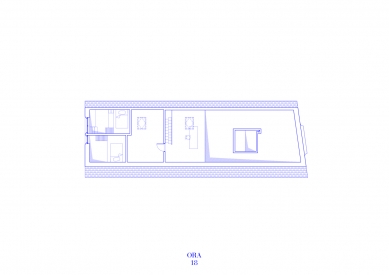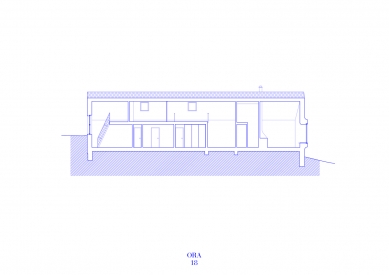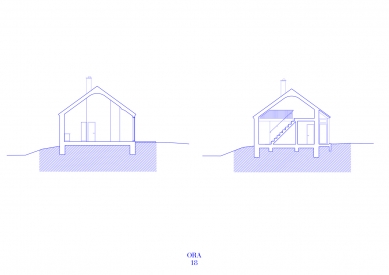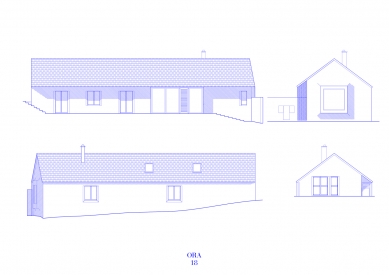
<Vesnický dům>Village house</Vesnický dům>

The task was clear: Design a modern village house for us.
Concept
Initially, we needed to explore a contemporary Moravian village and define what the term "village house" means today. Currently, village construction often happens in a contextually inappropriate manner, contradicting centuries of territorial development and disregarding the surroundings. We believe that Czech and Moravian villages are experiencing one of their historically greatest urban crises. The starting point of the project is that a village house cannot behave like an urban villa. It is necessary to return to the street and open up to it. Do not seal the household behind an impermeable barrier and set a face to the street, with a window instead of a backside currently represented by a garage. On the other hand, it is essential to provide sufficient privacy to the courtyard to balance the situation.
Site
The site in question is located at the edge of the village, where a classic village structure ends with a villa of urban character. Thus, the house stands at the boundary of original and new urbanism. The plot is narrow and sloped. Logically, we place an elongated volume here, as per the investors' requirements, single-story. The scale of the house and the ratio of its length to its width approximate the original houses. We return the building line to the street and situate the house as much as possible on the edge of the plot with the neighbor, as the norms and mutual relationships allow us. Ideally, we would like to build right on the border of the plot. The house gradually sinks into the terrain to avoid protruding unnecessarily. We did not want to significantly alter the natural topography of the site.
Construction
Initially, we considered a wall structure made of rammed earth, as the builder is a farmer and should have enough straw and cow dung. However, we ultimately opted for a construction of conventional aerated concrete blocks. The roof is red, the walls are so white that one must squint in the parched Southern Moravian summer. The porch provides solace in the form of shade.
Opening
The house faces the street with a gable featuring a bay window with a large window. The bay window gently protrudes through the house's facade, and the surface suddenly appears softer. It is the most prominent motif of the entire house, about which we had long debates. We aimed to provide maximum views, enable contact with the street, and articulate a contemporary representation of the gable of a village house. We refused to adopt small windows and tried to avoid excessive romanticism.
The house was our first commercial assignment. The builders showed us tremendous trust. The realization took three years, with the project spanning four. During that time, we developed friendly relations with the investors, and we still enjoy returning to Božice.
Products
Plaster finishes, beech plywood, oak engineered flooring, spruce paneling.
Concept
Initially, we needed to explore a contemporary Moravian village and define what the term "village house" means today. Currently, village construction often happens in a contextually inappropriate manner, contradicting centuries of territorial development and disregarding the surroundings. We believe that Czech and Moravian villages are experiencing one of their historically greatest urban crises. The starting point of the project is that a village house cannot behave like an urban villa. It is necessary to return to the street and open up to it. Do not seal the household behind an impermeable barrier and set a face to the street, with a window instead of a backside currently represented by a garage. On the other hand, it is essential to provide sufficient privacy to the courtyard to balance the situation.
Site
The site in question is located at the edge of the village, where a classic village structure ends with a villa of urban character. Thus, the house stands at the boundary of original and new urbanism. The plot is narrow and sloped. Logically, we place an elongated volume here, as per the investors' requirements, single-story. The scale of the house and the ratio of its length to its width approximate the original houses. We return the building line to the street and situate the house as much as possible on the edge of the plot with the neighbor, as the norms and mutual relationships allow us. Ideally, we would like to build right on the border of the plot. The house gradually sinks into the terrain to avoid protruding unnecessarily. We did not want to significantly alter the natural topography of the site.
Construction
Initially, we considered a wall structure made of rammed earth, as the builder is a farmer and should have enough straw and cow dung. However, we ultimately opted for a construction of conventional aerated concrete blocks. The roof is red, the walls are so white that one must squint in the parched Southern Moravian summer. The porch provides solace in the form of shade.
Opening
The house faces the street with a gable featuring a bay window with a large window. The bay window gently protrudes through the house's facade, and the surface suddenly appears softer. It is the most prominent motif of the entire house, about which we had long debates. We aimed to provide maximum views, enable contact with the street, and articulate a contemporary representation of the gable of a village house. We refused to adopt small windows and tried to avoid excessive romanticism.
The house was our first commercial assignment. The builders showed us tremendous trust. The realization took three years, with the project spanning four. During that time, we developed friendly relations with the investors, and we still enjoy returning to Božice.
Products
Plaster finishes, beech plywood, oak engineered flooring, spruce paneling.
The English translation is powered by AI tool. Switch to Czech to view the original text source.
0 comments
add comment



