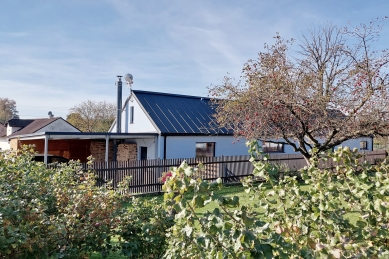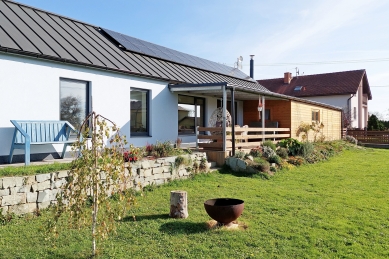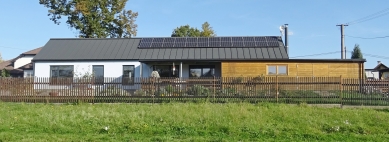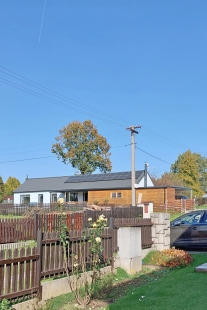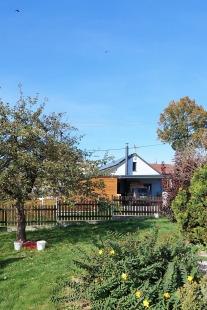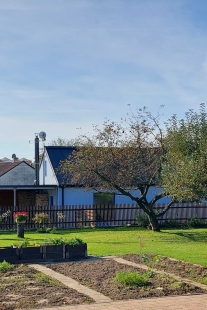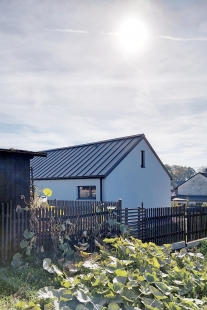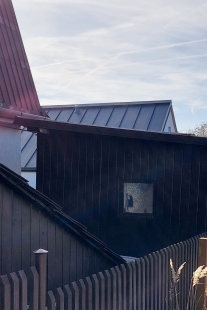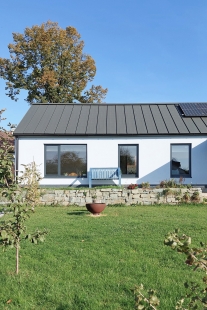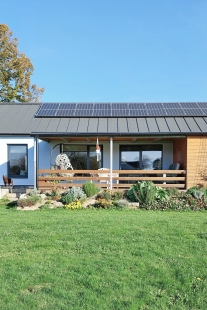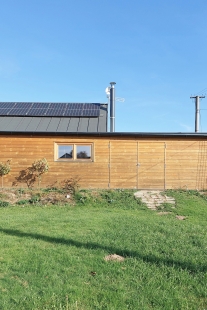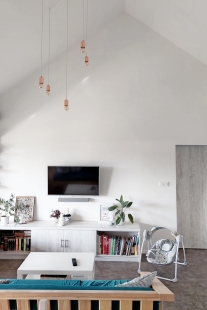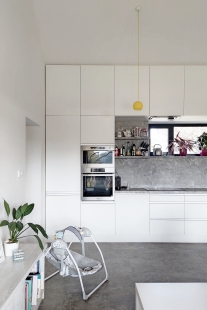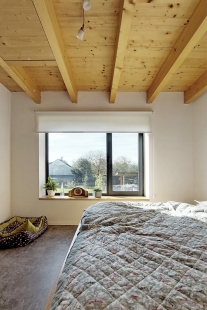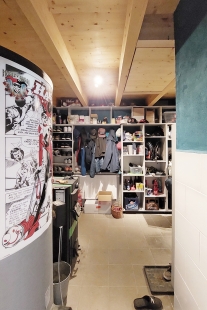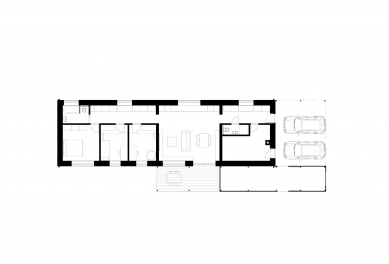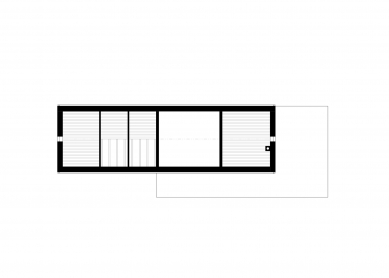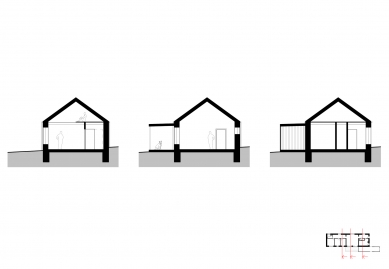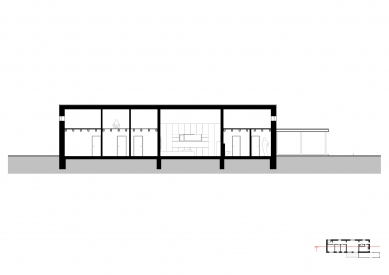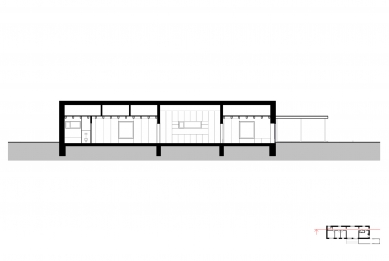
Country house Polanka nad Odrou

A simple house that investors built by themselves. A form presents more then one-hundred-year-old narrow long ground-floor houses that have been preserved in Polanka. A shed is mounted on the prism of the house with saddle roof which is crossed into a sheltered stall in front of the house's gable, while a covered terrace connects to the shed on the other side.
The house is situated along the northern edge of the property, with all living rooms facing south. The living room with kitchen is open up to the saddle roof, in the other rooms there are admitted ceiling beams with a wooden flap (somewhere partially open).
The house is situated along the northern edge of the property, with all living rooms facing south. The living room with kitchen is open up to the saddle roof, in the other rooms there are admitted ceiling beams with a wooden flap (somewhere partially open).
bydloarchitekti
0 comments
add comment


