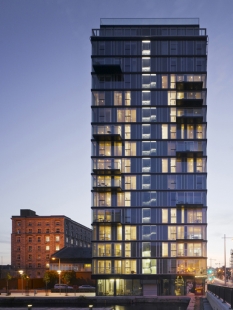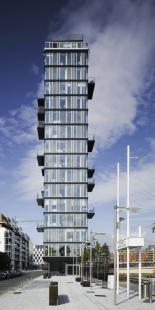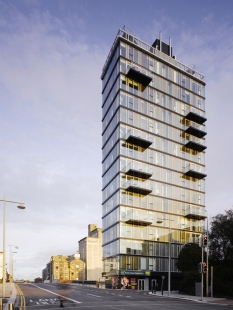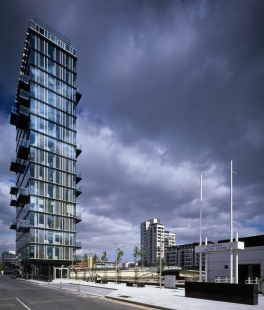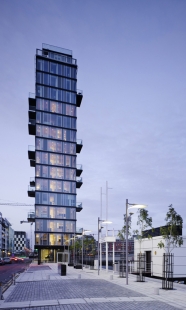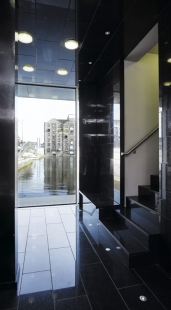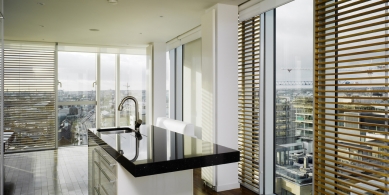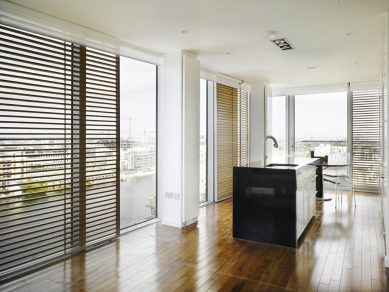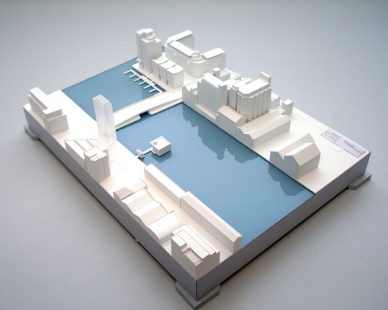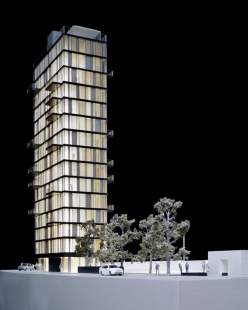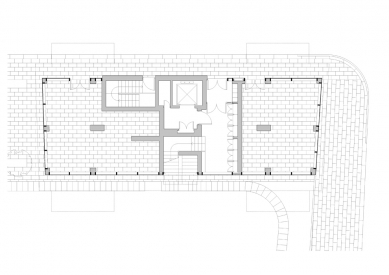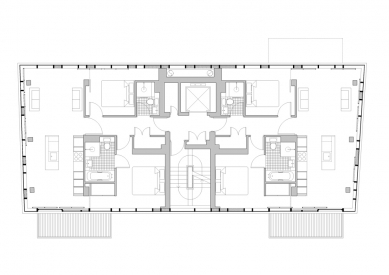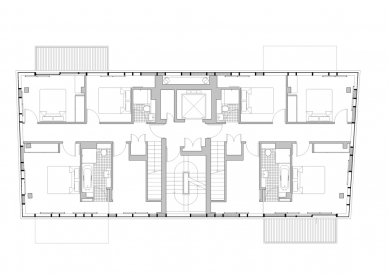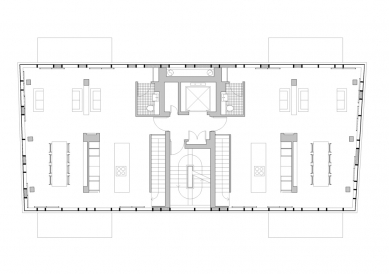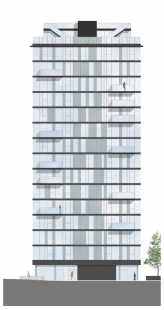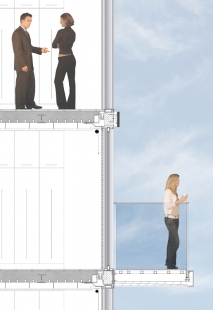
Alto Vetro Tower

 |
Its location is significant in urban design terms in that it marks a particular moment as one approaches the city from the east by bridge over Grand Canal Dock. In a north south direction it had the potential to provide a visual termination to a new movement sequence which will start at Spencer Dock, traverse the Liffey by a new pedestrian bridge then moving along Forbes Street towards Grand Canal Square with its hotel and concert venue and continuing along the formally planted campshire towards the new building.
This confluence of movement and spatial sequence convinced us that a vertical marker would be an appropriate response to the above set of circumstances and would unlock the architectural and urban potential of this small but significant site. At a more particular level the architectural form of the inner dock enclosed by buildings which form a sheer wall to the water's edge along with the heroic scale of Bolands Mills also provided the impetus to create a unique response to this very particular context.
The building is a sixteen storey glazed tower. It addresses the bridge to the north and a stone linear space to the south which we have designed as part of the project. At ground floor an entrance hall is located towards the middle of the plan and has a fully glazed inner wall looking onto the dock. There is a retail / commercial unit on either side of the apartment foyer.
On the upper floors there are typically two apartments per floor with their living rooms at the ends of the building providing panoramic views in three directions. Bedrooms are located on either side of a central hallway but can also be accessed from either end of the living space through full height openings with concealed sliding doors. This movement along the edge of the plan allows one to experience the full dimension of the apartment and the extent of the glazed enclosure in both directions. There are two duplex units at the uppermost levels with a communal roof terrace terminating the building. Each apartment has a cantilevered balcony from its living area.
The building form is that of a pristine glazed rectangular free standing object. Floors are expressed by a thin stone band at each level. The architectural language of the scheme is consciously neutral and non expressive of specific function or spatial arrangement in the interest of a singular architectural expression and presence. Glazing is floor to ceiling throughout and while there are areas of insulated wall they are also clad in glass panels. Behind the glazed outer skin sliding timber screens can be arranged at will to modify the sense of enclosure within the various spaces. Along with these elements there are motorised roller blinds for the full extent of each apartment perimeter. The façade of the building while having a simple formal clarity has simultaneously a complexity and richness through the overlaying of these various static and moving elements.
Shay Cleary | October 2008
Project Particulars:Site Area: 169 m²
Gross Floor Area: 2616 m²
Height: 51.290 m (To top of lift core)
Floors: 16 + Roof Terrace
Accommodation:
2no. Retail (Ground Floor)
24no. 2 Bed Apartments (1st - 12th Floors)
2no. 3 Bed Duplex (14th & 15th Floors)
2no. Pavilions (16th Floor)
Project Duration:
Scheme Design - October 2002 - December 2004
Grant of Planning - January 2004
Design Development - March 2004 - July 2006
Construction - August 2006 - March 2008 (20 Months)
8 comments
add comment
Subject
Author
Date
nazivo je nadherna
fuzik
03.06.09 01:54
nádherná, ale...
Stano
03.06.09 09:48
stano
Jan Stolek
03.06.09 11:15
...No...ač netázán,...
04.06.09 09:59
jan stolek
Stano
04.06.09 02:54
show all comments



