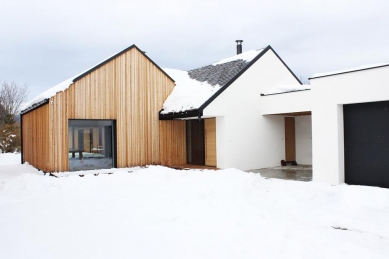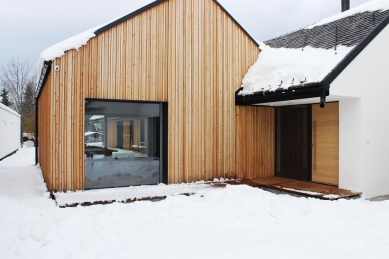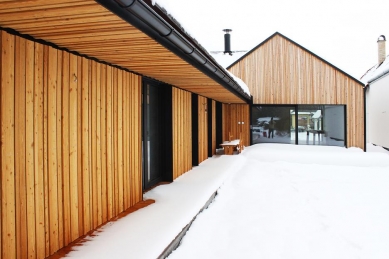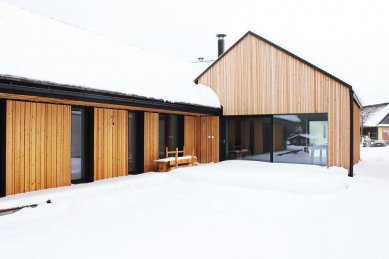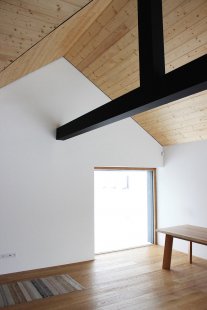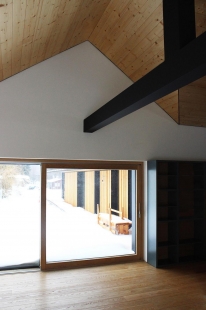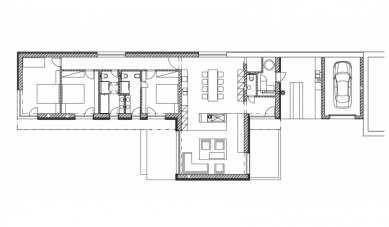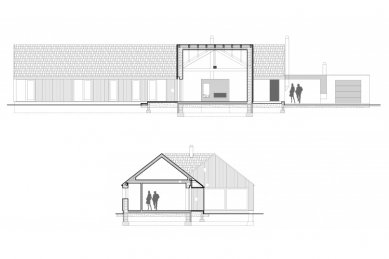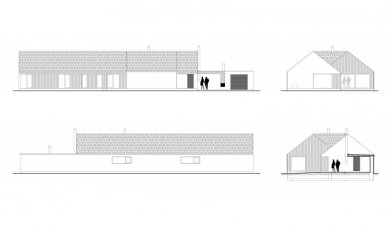
Weekend house in Žiar

Low-energy house, located at the mouth of the Žiar Valley, serves as a weekend residence for a Bratislava investor. The new building is situated in the center of the village of Žiar, amidst typical row housing, near the municipal office. On a long and narrow plot, there was originally an older house with a barn. The house was preserved, while the barn was demolished, creating space for the new structure. The new house respects the line set by the original building. A garage is inserted between the houses, connecting the structures physically. Access to the new building is through a shared yard from the main village road. The house is entered through a covered entrance porch from the garden.
The single-story house with a "T"-shaped floor plan consists of three main volumes. The night section of the house is located in a linear extension oriented parallel to the axis of the plot. The day area "intersects" the longitudinal mass of the house, positioned perpendicularly to the main axis. Both segments have gabled roofs. The porch of the house, which connects on the eastern side to the garage, is covered with a flat roof.
The living area of the house is oriented southwest, towards the garden. The hallway, which provides access to the rooms and hygiene facilities in the night section, runs along the northern facade. The main living space with the kitchen is accessible through a recessed porch and subsequently a vestibule. In the center of the space is a fireplace unit with an accumulation wall. This element separates the dining area and kitchen from the seating area in the living room. The "projected" living room opens into the private part of the garden. The roof structure is exposed and open to the full height of the living hall.
The insulated external walls and partition walls are made of ceramic blocks. The visible layer in the exterior consists of larch wood cladding and white plaster. The gabled roof is covered with ceramic tiles. The fencing on the southern side is made of exposed concrete blocks with an added structure for climbing plants.
In the interior, we again find the same material composition - white plasters, dark steel elements, and built-in furniture, with wooden floors and ceilings in the living room.
Heating is primarily provided by underfloor heating. The heat source is combined - a wood and pellet boiler with an accumulation tank + fireplace.
The single-story house with a "T"-shaped floor plan consists of three main volumes. The night section of the house is located in a linear extension oriented parallel to the axis of the plot. The day area "intersects" the longitudinal mass of the house, positioned perpendicularly to the main axis. Both segments have gabled roofs. The porch of the house, which connects on the eastern side to the garage, is covered with a flat roof.
The living area of the house is oriented southwest, towards the garden. The hallway, which provides access to the rooms and hygiene facilities in the night section, runs along the northern facade. The main living space with the kitchen is accessible through a recessed porch and subsequently a vestibule. In the center of the space is a fireplace unit with an accumulation wall. This element separates the dining area and kitchen from the seating area in the living room. The "projected" living room opens into the private part of the garden. The roof structure is exposed and open to the full height of the living hall.
The insulated external walls and partition walls are made of ceramic blocks. The visible layer in the exterior consists of larch wood cladding and white plaster. The gabled roof is covered with ceramic tiles. The fencing on the southern side is made of exposed concrete blocks with an added structure for climbing plants.
In the interior, we again find the same material composition - white plasters, dark steel elements, and built-in furniture, with wooden floors and ceilings in the living room.
Heating is primarily provided by underfloor heating. The heat source is combined - a wood and pellet boiler with an accumulation tank + fireplace.
Martin Bobák, B.STUDIO
The English translation is powered by AI tool. Switch to Czech to view the original text source.
0 comments
add comment


