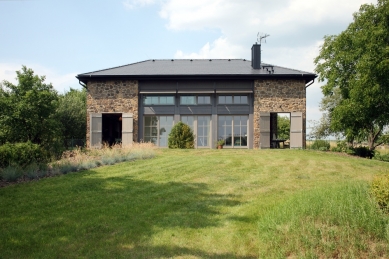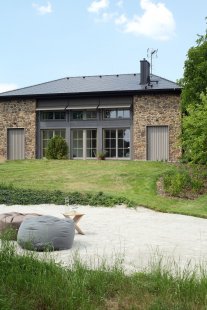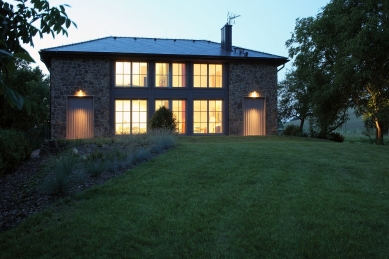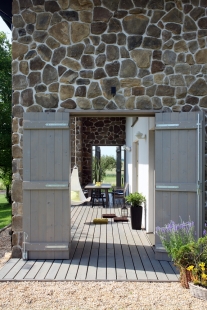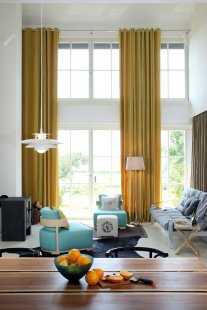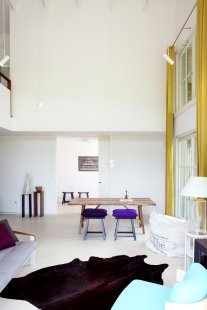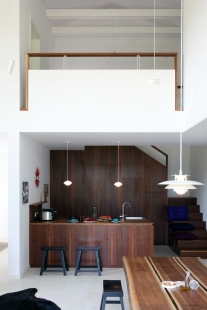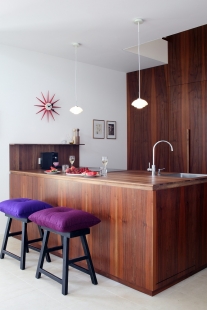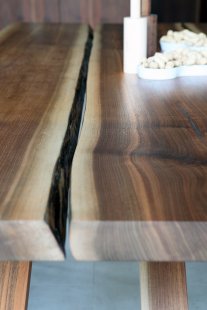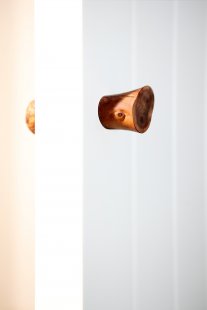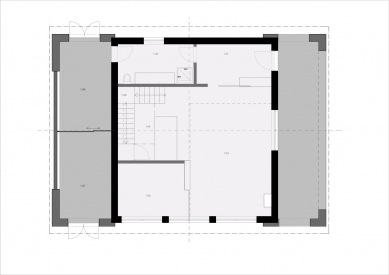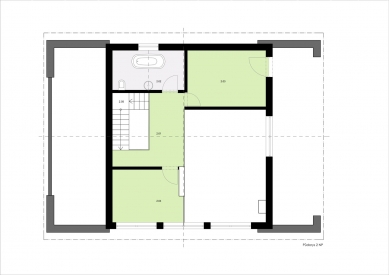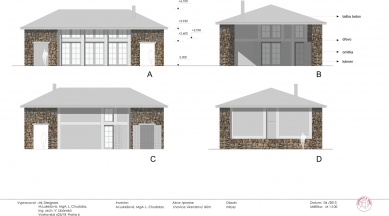
Weekend house in Lhovice

 |
| photo of Robert Žákovič |
The house is also the first prototype of a new development project by our studio – houses based on the principle of the "golden section" – Golden section houses. It aims to achieve harmony through the ideal proportions of the various surfaces of the building. This principle was used by the ancient Egyptians when constructing pyramids, which continue to fascinate us today. Nature lives in harmony. Humans can also live in harmony if they maintain this ideal ratio of mass.
The design of the house is a complete work of our studio in collaboration with designer Marta Lukešová and architect Luboš Chudoba.
The house consists of a functional three-section layout. The first section includes a workshop for garden equipment + spa (sauna and mobile shower), the middle – the largest section with a layout of 4 + kk is residential (76 m² 1st floor + 45 m² 2nd floor – it contains a living room with an open ceiling height of 6.5 m up to the roof, creating a generous and airy feel, kitchen, entrance hall, guest bathroom, and guest room; on the 2nd floor, there is an open gallery + children's room and bedroom + 2nd bathroom. The third section on the eastern part of the plot serves as a large covered living terrace, heated in winter by infrared lamps.
Structural solution — This is a combination of masonry construction and wooden construction in the category of low-energy demanding buildings – the exterior columns are masonry (see photo), into which a cube of wooden construction with a structural system of 2 by 4 is inserted on the foundation slab. The only heat source is electric + a cast iron stove, which serves as an accumulation point. Large solar gains are assured by the glazed southern facade – without heating, we can reach up to 16 degrees C in winter on sunny days.
We tried to employ local companies – wooden windows were made by Hadrava Stachy. Mrs. Jelínková from Klatovy helped us process the garden into a permanently green form.
Credo – connecting the interior with the exterior
Interior — It is tuned to a pleasant, clean, calm atmosphere with maximum emphasis on the surrounding nature – with striking views from the windows and maximum connection for possible outdoor living even on cooler days – it is customary for breakfasts, lunches, and dinners to take place outside on the eastern terrace, which is directly connected to the interior and equipped with infrared lamps for thermal comfort.
The interior is equipped with natural materials – the floor in a light tone of natural limestone pleasantly cools in summer and accumulates heat in winter. Locally, natural carpets of sisal and leather have been used. The furniture components were supplied by our carpenter Chladil Interiors Svitavy according to our studio's designs – everything is made of European walnut finished in oil, only the door panels are done in white lacquer to avoid drawing too much attention. The seating furniture is a combination of futon and pushbag bean bags, which can also be used outdoors – depending on where the family wants to spend more time.
The private area on the 2nd floor is designed to enhance the feeling of comfort, completely covered with green carpets – again referring to the free continuation of nature. The interior was basically designed to satisfy all five senses...
The English translation is powered by AI tool. Switch to Czech to view the original text source.
6 comments
add comment
Subject
Author
Date
Konečně něco opravdu origináního a hezkého
Ivo Vermousek
17.09.15 07:49
Radost :-)
Tomáš Holub
17.09.15 09:11
Velmi povedené a prijemne
Cab lik
17.09.15 09:34
Moc hezké a konečně originalita
Ing.Dalibor Večerka
17.09.15 06:32
Dobrá práce architektů
Benešová
25.09.15 04:26
show all comments


