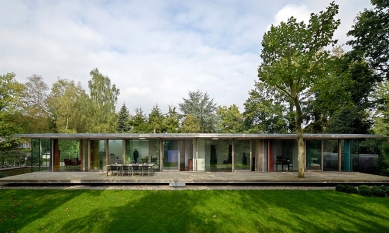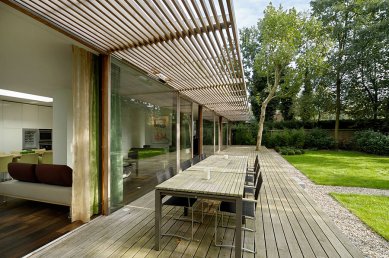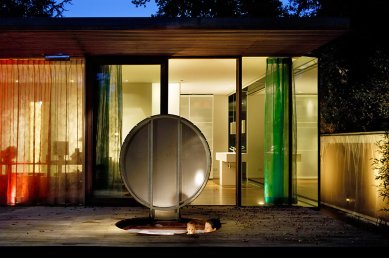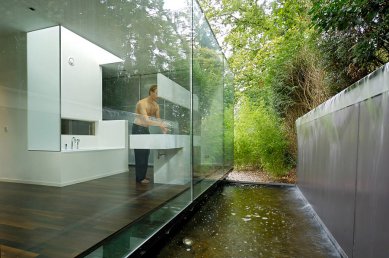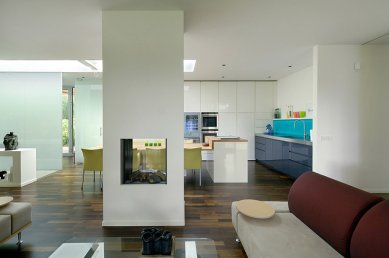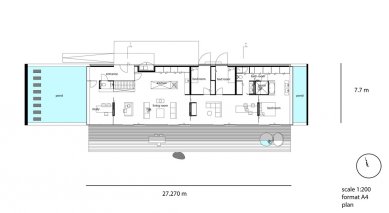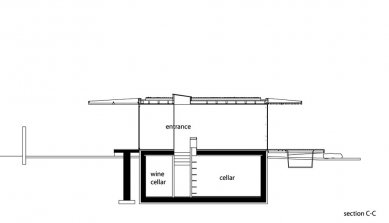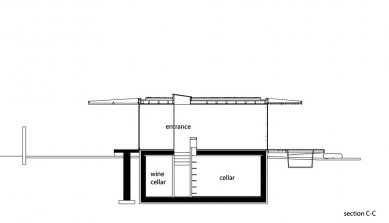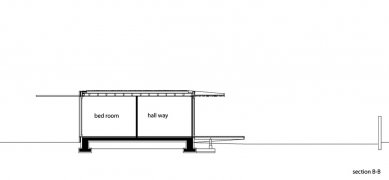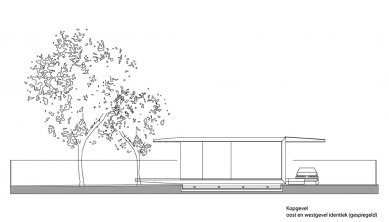
Villa Berkel

 |
BUILDING PLOT
The woods around the villa are dark, which means it is important to ensure that as much light can enter the house as possible. However, the more glass is used in a building, the more difficult it is to maintain the dividing line between inside and outside, private and public. Therefore the building plot is divided into three long strips at right angles to the road. The bottom and southernmost strip is reserved for the garden, the middle strip contains the villa itself and the most northern strip offers access to the house: this is where the drive, parking space and the entrance are located. This layout of the site means that those parts of the house that the residents prefer to keep private are out of sight.
LIVING ZONES
The layout of the site is repeated in the floor plan of the house. This is also divided into three strips over the 30-metre length of the villa. To ensure both openness and liveability, the floor plan is split. The eastern section, at the street side, contains the more ‘public’ functions: the entrance, study, kitchen and living; while the western section, furthest removed from the street, is reserved for the more intimate activities: a corridor that acts as TV lounge, the bedrooms and the bathroom. This means that the character of the functions gradually becomes more intimate. Each function has its own zone within the house, which can be cut off by means of translucent sliding walls.
LIVING IN THE GARDEN
To create openness and lightness and tot give the residents the feeling living outside in the green, the house is entirely oriented to the secluded garden at the south. Every room in the villa looks directly out on to this garden, because three of the four façades are made of glass.
The spacious wooden terrace forms a room outdoors, partly covered by a wooden awning supported by steel brackets that taper upwards. This gives it the appearance of floating above the ground. Ponds have been laid on both sides of the villa, so that the house here, too, appears to be raised above ground level, emphasising the lightness of the building.
Architectenbureau Paul de Ruiter bv
8 comments
add comment
Subject
Author
Date
Skvela prace,
A.J.K.
04.12.09 03:01
aaaa,moja stara znama :)
rk
04.12.09 04:33
Nádherný dům!
S.kipp
06.12.09 11:28
Krásné
Klára
10.12.09 09:16
Osvícený investor
Michal
10.12.09 01:54
show all comments



