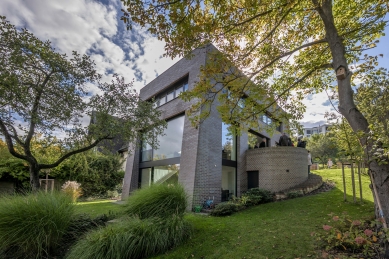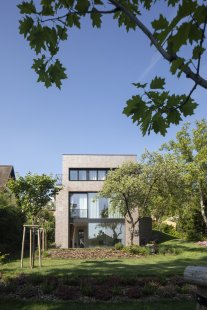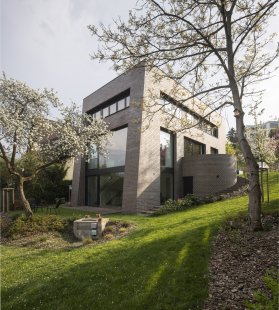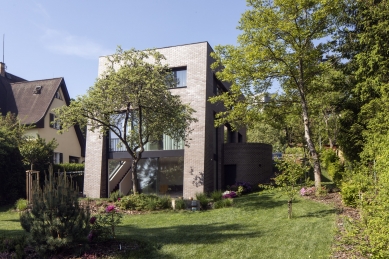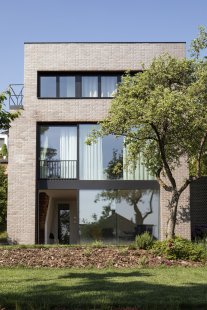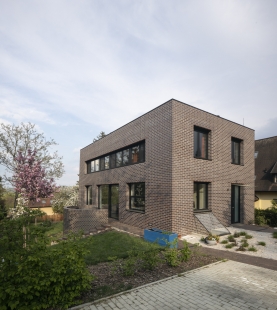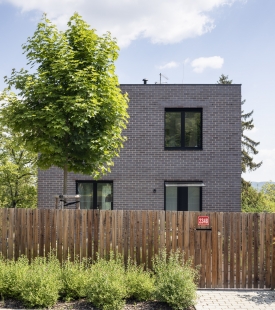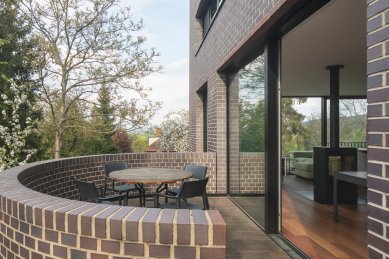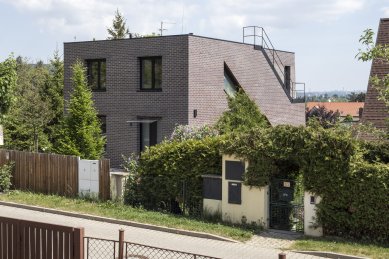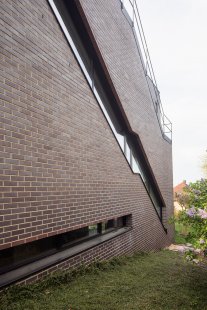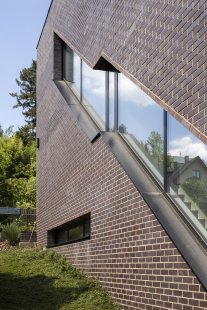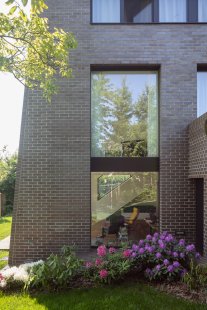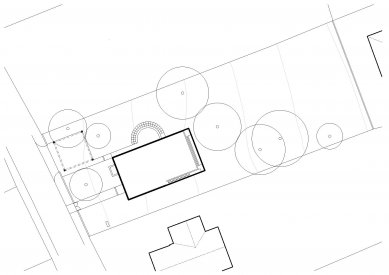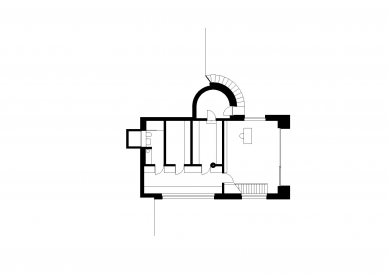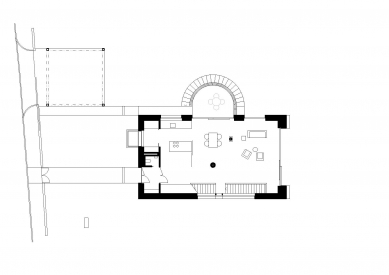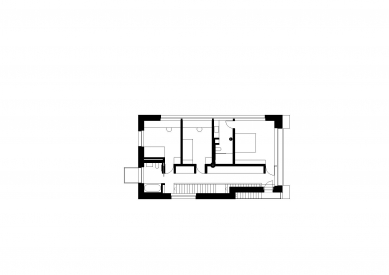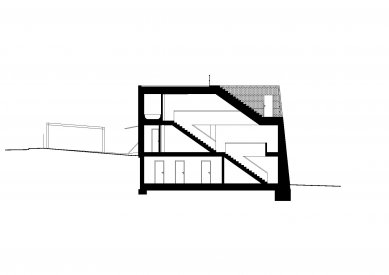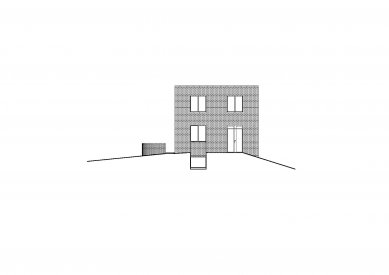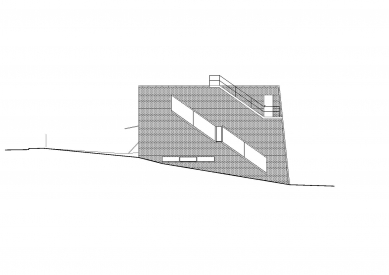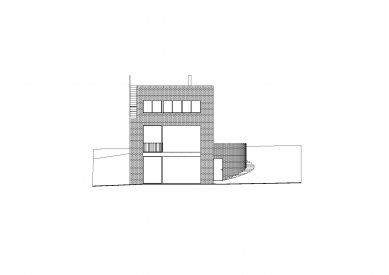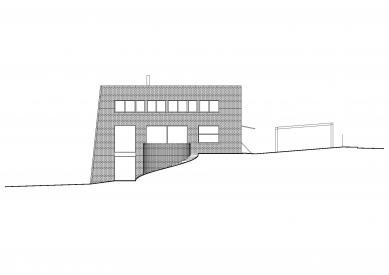
Villa in Cernosice

The house is set in a sloping terrain with the view to the Berounka valley. It has a simple layout oriented along a straight staircase next to the southeast facade. On the ground floor there is the entrance to the main living area with kitchen, which is opened to outdoor terrace above the apse. Upstairs there are three bedrooms with two bathrooms and the entrance to the exterior staircase to the roof. In the souterrain in the north-eastern part there is a study room opened to the garden. Under the ground there is a storage room, an utility room with a bathroom and a laundry room lit from above through the lightwell.
Ehl & Koumar architekti
0 comments
add comment


