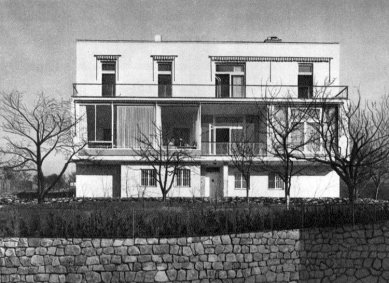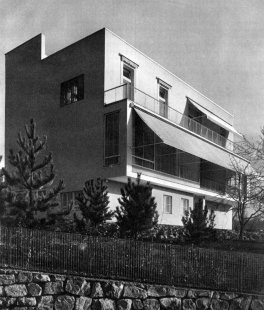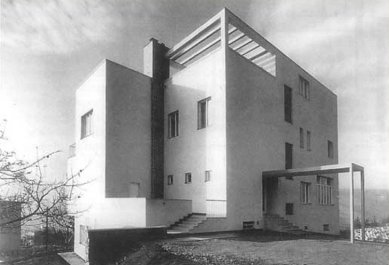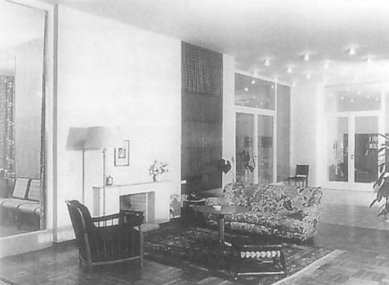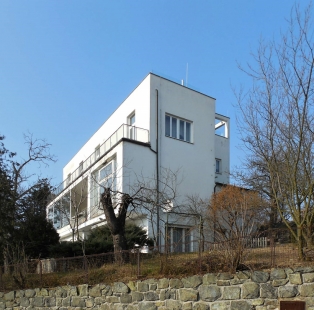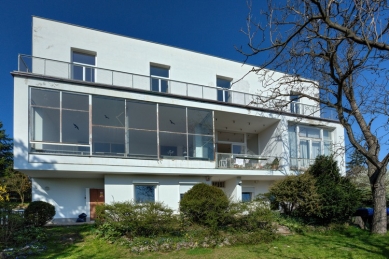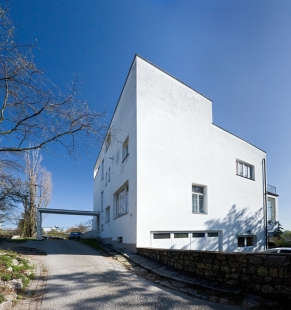
Villa Ernst Löw-Beer

Cousin of Greta Tugendhat, Ernst Löw-Beer – brother of Asian art collector Fritz Löw-Beer, had a family house built in 1935 on Kalvodova Street in Brno-Pisárky. Its authors are Viennese architects Rudolf Baumfeld and Norbert Schlesinger. The building somewhat resembles the Villa Tugendhat in its nobility, flowing arrangement of living space, and refined details, although it does not reach the same artistic and technical levels overall. Nevertheless, this house with built-in furniture, cherry wood cladding, elegant lighting from the company Lobmeyr, atypical window and door fittings, modern air conditioning, and an exclusive rooftop terrace with a beautiful view ranks among the most remarkable villa buildings not only in Brno but in the territory of former Czechoslovakia as a whole. It is an exceptional example of Viennese villa and interior culture of the 1920s and 1930s with evident Loosian reminiscences in the marble and wooden surfaces or the vibrant colors of the floors and walls. Inspiration may have been drawn from the Beer House on Wenzgasse in Hietzing by Josef Frank and Oskar Wlach (1929) and certainly from the Brno villa of Greta Tugendhat, the cousin of Fritz and Ernst.
The villa, situated in a garden at the corner of Kalvodova and Marie Pujmanová streets, is oriented with its main façade to the south. A glassed-in loggia prominently protrudes from the prism-like mass of the main front, on which rests the balcony of the bedroom floor. From the piano nobile and the balcony, protected from the sun by striped awnings, there is an exceptional view of the city and nature. The house is entered from the rear northern side through an elongated portico supported by two slender columns. Behind the entrance doors is the vestibule, followed by a hall with a staircase leading to the upper floor. The entrance axis, running in a rectangular floor plan in the golden ratio, continues beyond the hall into a winter garden with travertine flooring. Evenly distributed light bulbs on its ceiling evoke a dance café. On the eastern side, wide glass doors open into the library, while on the opposite side the winter garden transitions into the living room, again separated by glass doors from the dining room. The visitor is thus dominated by a space that gradually expands from the entrance towards the loggia. Just as thoughtfully as the space was conceived, the authors approached the overall mass of the building and the details of the exterior. While the garden façade is dominated by a rhythmic play of horizontals and verticals, a deep notch in the ground-level terrace and the pergola of the rooftop terrace balance the absence of detail on the entrance side, forming a certain pendant to the portico.
The structure of the house consists of a reinforced concrete skeleton with brick infill walls. Metal frames prevail at the windows and glazed areas, with wood used to a lesser extent. High technical standards are evidenced, among other things, by air conditioning that prevents the glass walls from fogging up. The plastering was carried out in a light gray-rose tone, the window sills were gray-brown, and the protruding part of the plinth was light blue. Built-in wardrobes were complemented in the interiors by furniture exclusively made of wood, the materials and upholstery patterns of which testified to the textile business of the Löw-Beer family.
Designers Rudolf Baumfeld (1903-1988) and Norbert Schlesinger (1908-1980) operated an architectural office in Vienna from 1932 to 1937. Baumfeld, who had a friendly bond with the Löw-Beer family, was forced to emigrate to the United States to escape Nazism due to his Jewish heritage. The builder of the villa, who was a cousin of Greta Tugendhat, born Löw-Beer, also sought refuge there. The building from 1935 represents a typical example of Viennese residential architecture from the mid-1930s and was apparently inspired by the villa on Wenzgasse in Hietzing by Josef Frank. The post-war fate of the villa was the same as that of many similar properties. While the residential function was preserved, the spaces were divided into four residential units.
The villa, situated in a garden at the corner of Kalvodova and Marie Pujmanová streets, is oriented with its main façade to the south. A glassed-in loggia prominently protrudes from the prism-like mass of the main front, on which rests the balcony of the bedroom floor. From the piano nobile and the balcony, protected from the sun by striped awnings, there is an exceptional view of the city and nature. The house is entered from the rear northern side through an elongated portico supported by two slender columns. Behind the entrance doors is the vestibule, followed by a hall with a staircase leading to the upper floor. The entrance axis, running in a rectangular floor plan in the golden ratio, continues beyond the hall into a winter garden with travertine flooring. Evenly distributed light bulbs on its ceiling evoke a dance café. On the eastern side, wide glass doors open into the library, while on the opposite side the winter garden transitions into the living room, again separated by glass doors from the dining room. The visitor is thus dominated by a space that gradually expands from the entrance towards the loggia. Just as thoughtfully as the space was conceived, the authors approached the overall mass of the building and the details of the exterior. While the garden façade is dominated by a rhythmic play of horizontals and verticals, a deep notch in the ground-level terrace and the pergola of the rooftop terrace balance the absence of detail on the entrance side, forming a certain pendant to the portico.
The structure of the house consists of a reinforced concrete skeleton with brick infill walls. Metal frames prevail at the windows and glazed areas, with wood used to a lesser extent. High technical standards are evidenced, among other things, by air conditioning that prevents the glass walls from fogging up. The plastering was carried out in a light gray-rose tone, the window sills were gray-brown, and the protruding part of the plinth was light blue. Built-in wardrobes were complemented in the interiors by furniture exclusively made of wood, the materials and upholstery patterns of which testified to the textile business of the Löw-Beer family.
Designers Rudolf Baumfeld (1903-1988) and Norbert Schlesinger (1908-1980) operated an architectural office in Vienna from 1932 to 1937. Baumfeld, who had a friendly bond with the Löw-Beer family, was forced to emigrate to the United States to escape Nazism due to his Jewish heritage. The builder of the villa, who was a cousin of Greta Tugendhat, born Löw-Beer, also sought refuge there. The building from 1935 represents a typical example of Viennese residential architecture from the mid-1930s and was apparently inspired by the villa on Wenzgasse in Hietzing by Josef Frank. The post-war fate of the villa was the same as that of many similar properties. While the residential function was preserved, the spaces were divided into four residential units.
The English translation is powered by AI tool. Switch to Czech to view the original text source.
0 comments
add comment


