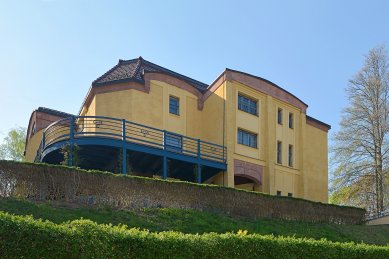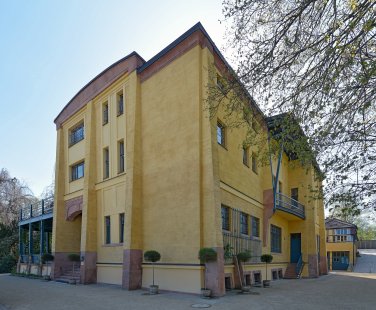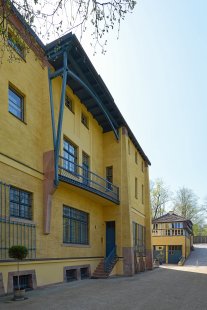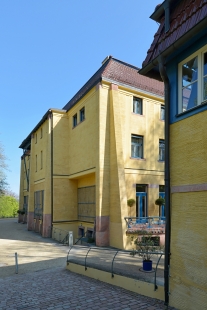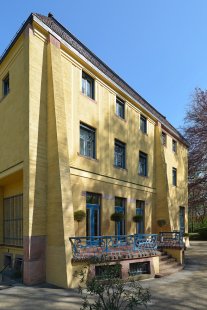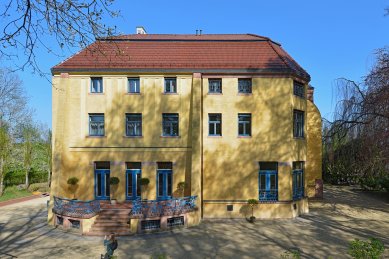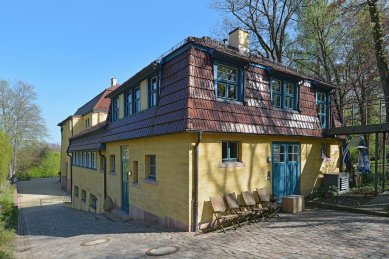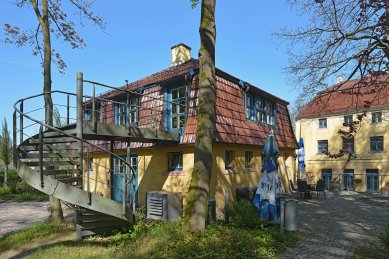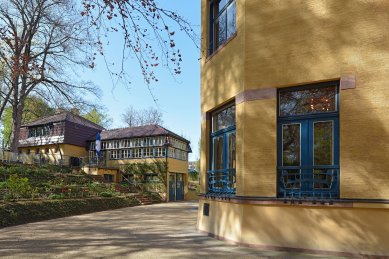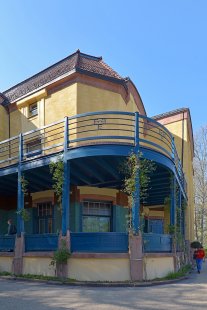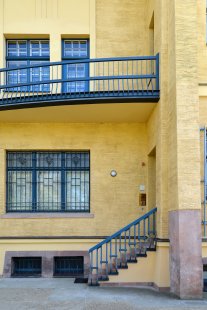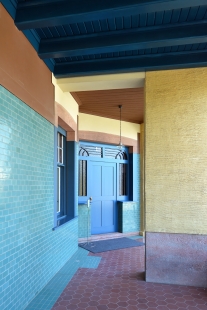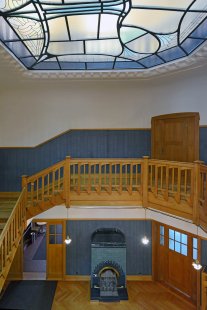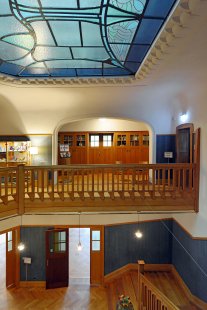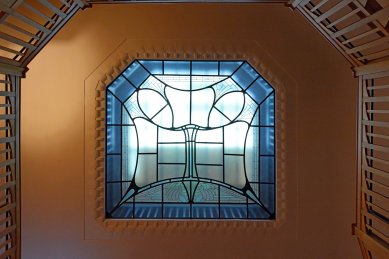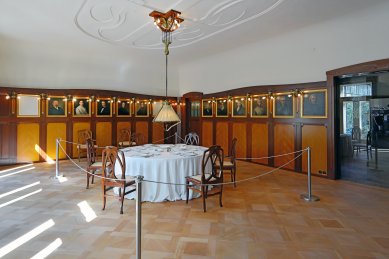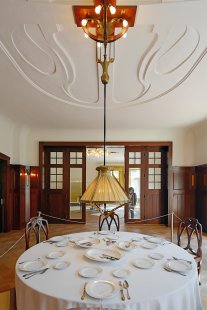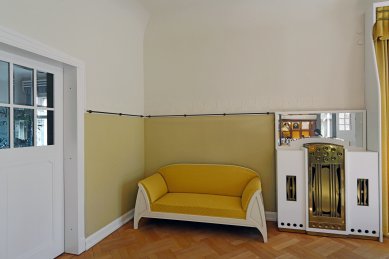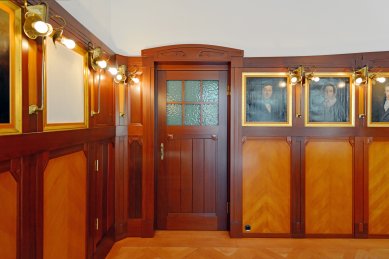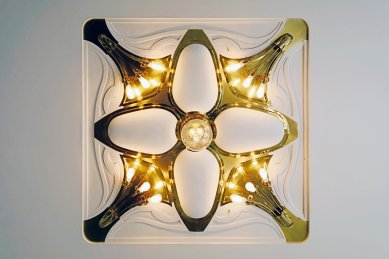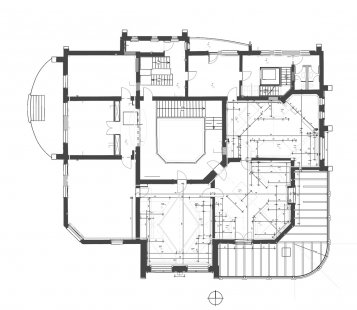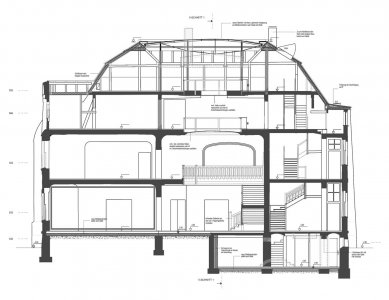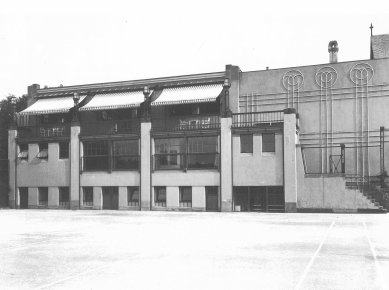
<Vila Esche>

The goal of the first day of our journey to the Bauhaus was to visit Saxon Kamenz, where the villa of Herbert Esche stands, who, along with Fritz Eugen, was the owner of the most successful stocking factory in Germany. The then twenty-eight-year-old industrialist Herbert Esche approached Belgian architect Henry van de Velde to build him an impressive villa in the Helbersdorf district of the southern suburbs of Saxon Kamenz, where the financial limit played no role. The young family was inclined towards modern artistic movements and technical innovations. Henry van de Velde, who moved to Germany at the turn of the century, where he received more job opportunities, was also the director of the Weimar School of Arts and Crafts, which transformed into the famous Bauhaus under the leadership of Walter Gropius after World War I.
Esche met Velde in 1901, initially to have him design Art Nouveau furniture for his apartment on Kastanienstraße 56, where the couple lived until 1903 when their villa was completed.
Esche's villa represented an unprecedented step towards modern living. The family, who mingled with the most prominent artists of their time (they collected works by Vincent van Gogh and had their portraits painted by Edvard Munch), also embraced the latest technologies and had electricity brought to their home from four kilometers away, built a garage for two cars, and the marble bathroom covered an area of 60 m². Velde had an unlimited budget and was able to consider every detail of the house, including dresses for the lady of the house and a pipe for the gentleman. All everyday items received appropriate attention. Velde drew on his previous experience in complex interior design. His imprint is evident in the garden furniture, dining utensils, and all the electrical fixtures in the house.
By 1908, the family owned two cars, leading to the villa being expanded in 1911 with a double garage along with a gardener's house and a greenhouse, where a Michelin-starred restaurant is located today.
The design of the Art Nouveau villa revolves around a central two-story hall, around which all the living rooms are arranged. The façade of the house reflects the needs for lighting and functional arrangement of the rooms.
In 1911, Esche's wife Johanna (Hanni) died, and the two children were cared for by governesses in the oversized house.
After World War II, both the owners and the villa faced many hardships. Herbert Esche moved to Switzerland, and his villa was initially occupied by the command of the Soviet troops, and later the German secret police was headquartered there. During the communist regime, the building could not be considered for heritage protection. However, the most significant damage to the villa occurred after the reunification of Germany, when it remained abandoned for ten years until it was purchased in 1998 by GGG (Grunstücks- und Gebäudewirtschafts GmbH), and the local architectural office Wendisch meticulously reconstructed it between 1998 and 2001. The original furniture was also successfully acquired for the newly accessible villa, obtained at an auction in Munich.
Today, besides visiting the permanent exhibition, you can attend concerts and social events or also dine in the gardener's house.
Esche met Velde in 1901, initially to have him design Art Nouveau furniture for his apartment on Kastanienstraße 56, where the couple lived until 1903 when their villa was completed.
Esche's villa represented an unprecedented step towards modern living. The family, who mingled with the most prominent artists of their time (they collected works by Vincent van Gogh and had their portraits painted by Edvard Munch), also embraced the latest technologies and had electricity brought to their home from four kilometers away, built a garage for two cars, and the marble bathroom covered an area of 60 m². Velde had an unlimited budget and was able to consider every detail of the house, including dresses for the lady of the house and a pipe for the gentleman. All everyday items received appropriate attention. Velde drew on his previous experience in complex interior design. His imprint is evident in the garden furniture, dining utensils, and all the electrical fixtures in the house.
By 1908, the family owned two cars, leading to the villa being expanded in 1911 with a double garage along with a gardener's house and a greenhouse, where a Michelin-starred restaurant is located today.
The design of the Art Nouveau villa revolves around a central two-story hall, around which all the living rooms are arranged. The façade of the house reflects the needs for lighting and functional arrangement of the rooms.
In 1911, Esche's wife Johanna (Hanni) died, and the two children were cared for by governesses in the oversized house.
After World War II, both the owners and the villa faced many hardships. Herbert Esche moved to Switzerland, and his villa was initially occupied by the command of the Soviet troops, and later the German secret police was headquartered there. During the communist regime, the building could not be considered for heritage protection. However, the most significant damage to the villa occurred after the reunification of Germany, when it remained abandoned for ten years until it was purchased in 1998 by GGG (Grunstücks- und Gebäudewirtschafts GmbH), and the local architectural office Wendisch meticulously reconstructed it between 1998 and 2001. The original furniture was also successfully acquired for the newly accessible villa, obtained at an auction in Munich.
Today, besides visiting the permanent exhibition, you can attend concerts and social events or also dine in the gardener's house.
notes from Wednesday, April 24, 2019, during the study trip of FA VUT to Bauhaus architecture
The English translation is powered by AI tool. Switch to Czech to view the original text source.
0 comments
add comment


