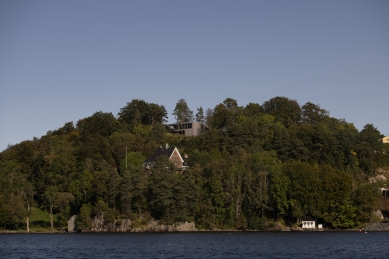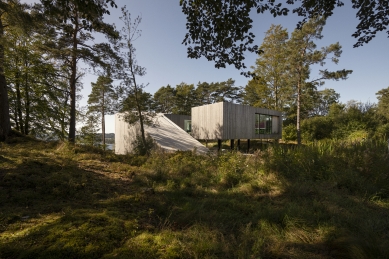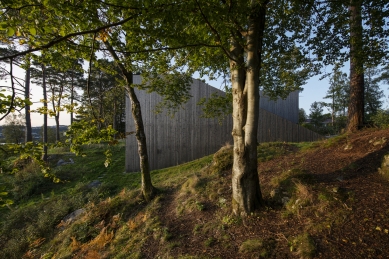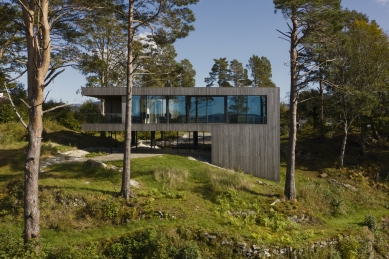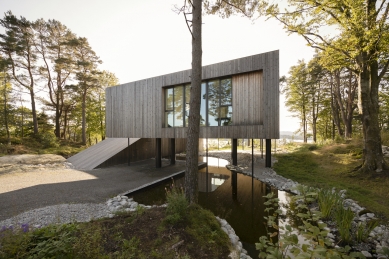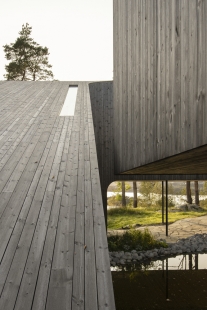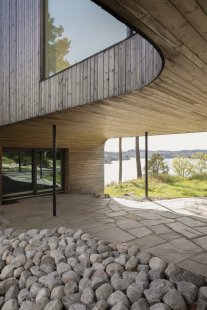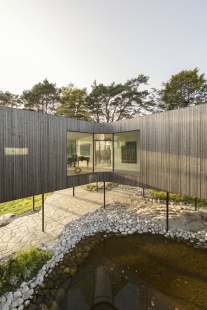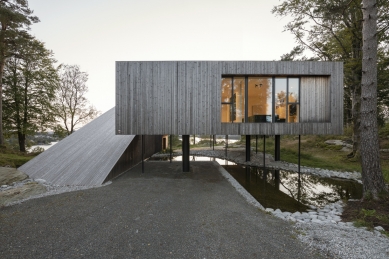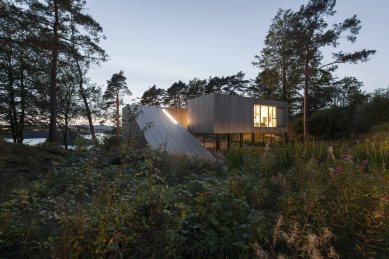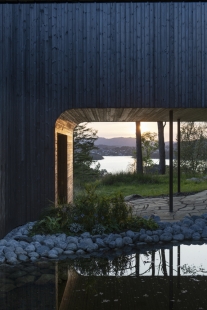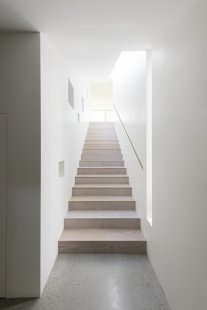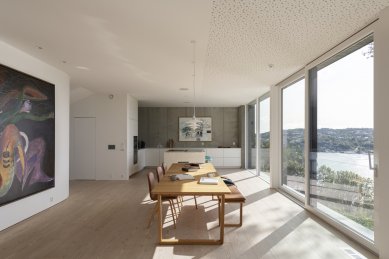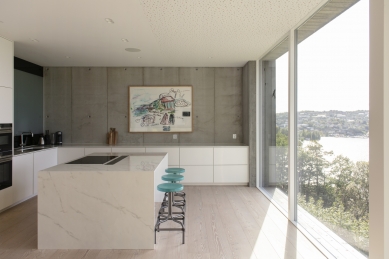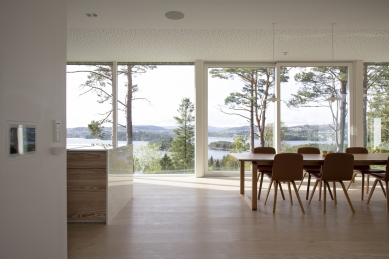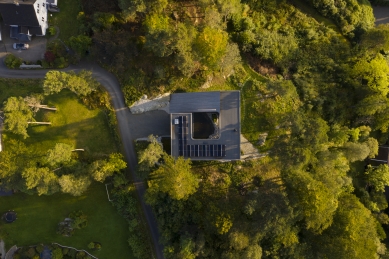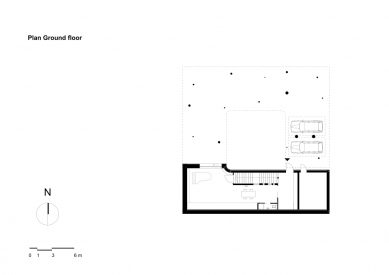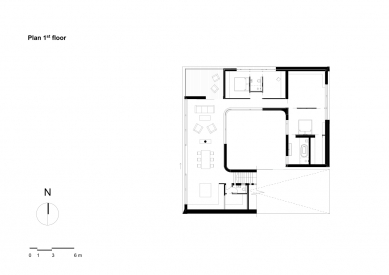
Villa Grieg

The house sits upon the brow of a hill, overlooking the waters of Lake Nordås and its collection of small islands. Situated around fifteen minutes drive to the south of the city of Bergen, the neighborhood has a semi-rural and almost bucolic quality, which comes partly from the wealth of woods and trees, but also the open views of a unique and picturesque landscape where hills and coastal inlets combine.
The design of the house itself, for Alexander and Tonje Grieg, makes the most of this engaging, open vista. Todd Saunders describes the house as a kind of ‘view finder’ with the main living spaces looking out across the water, while the side elevations are more protected and relatively enclosed, helping to sharpen the focus upon Lake Nordås itself.
Saunders had just finished working on his own house, Villa S, where he had begun experimenting with a number of successful ideas and design solutions that fed into the design process for Villa Grieg. These included the idea of elevating the main family spaces to enhance connections with the view, a fluid and open plan living area, and a useful sense of separation between these more ‘communal’ parts of the house and spaces devoted to work or study.
The only space on the ground floor of the villa, apart from a store room, is the music studio, which is set within a sculptural, sloping form that also holds the main entrance and the staircase. The stairs ascend this slope as they rise up towards the main living area and a long, horizontal band of glass frames a vista of the open landscape, which makes a striking impact as one steps into the private realm of the home. All the family spaces, including two bedrooms, sit within this part of this elevated part of the house, which floats above the ground plane on a series of piloti.
The enfilade of spaces begins with an open plan living space that combines the kitchen, dining area, and family seating zone, arranged alongside a wall of floor-to-ceiling glass that slides back to form an open balcony facing the lake view to the west. Beyond this, a semi-sheltered veranda sits within the outline of the building. Following the sequence of remaining spaces, as they wrap around the open courtyard, there is a bedroom for the Grieg’s daughter plus a bathroom and guest bedroom. Beyond this, a television room on the northeastern corner forms a natural buffer zone that helps protect the most private element of the house holding the spacious master suite.
The overall footprint of the house is intentionally and purposefully modest. Any impact upon the natural character of the site has been carefully minimized, with very little in the way of artificial landscaping, as well as the sensitive preservation of the existing trees and vegetation. Rather than any grading of the site, the steel-framed building adapts to the undulations of the existing topography and the character of the hillside itself.
The design of the house itself, for Alexander and Tonje Grieg, makes the most of this engaging, open vista. Todd Saunders describes the house as a kind of ‘view finder’ with the main living spaces looking out across the water, while the side elevations are more protected and relatively enclosed, helping to sharpen the focus upon Lake Nordås itself.
Saunders had just finished working on his own house, Villa S, where he had begun experimenting with a number of successful ideas and design solutions that fed into the design process for Villa Grieg. These included the idea of elevating the main family spaces to enhance connections with the view, a fluid and open plan living area, and a useful sense of separation between these more ‘communal’ parts of the house and spaces devoted to work or study.
The only space on the ground floor of the villa, apart from a store room, is the music studio, which is set within a sculptural, sloping form that also holds the main entrance and the staircase. The stairs ascend this slope as they rise up towards the main living area and a long, horizontal band of glass frames a vista of the open landscape, which makes a striking impact as one steps into the private realm of the home. All the family spaces, including two bedrooms, sit within this part of this elevated part of the house, which floats above the ground plane on a series of piloti.
The enfilade of spaces begins with an open plan living space that combines the kitchen, dining area, and family seating zone, arranged alongside a wall of floor-to-ceiling glass that slides back to form an open balcony facing the lake view to the west. Beyond this, a semi-sheltered veranda sits within the outline of the building. Following the sequence of remaining spaces, as they wrap around the open courtyard, there is a bedroom for the Grieg’s daughter plus a bathroom and guest bedroom. Beyond this, a television room on the northeastern corner forms a natural buffer zone that helps protect the most private element of the house holding the spacious master suite.
The overall footprint of the house is intentionally and purposefully modest. Any impact upon the natural character of the site has been carefully minimized, with very little in the way of artificial landscaping, as well as the sensitive preservation of the existing trees and vegetation. Rather than any grading of the site, the steel-framed building adapts to the undulations of the existing topography and the character of the hillside itself.
Saunders Architecture
0 comments
add comment


