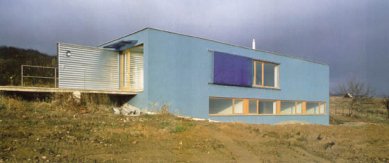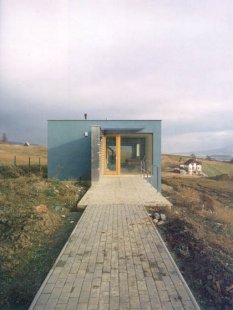
Vila Lýdia

 |
Milan Rešovský
LOCATION
Villa Lýdia is located in the outskirts of Prešov, in Šidlovci, on a southern slope with a panoramic view of the city. The area is currently undergoing intense construction of family houses; with an architectural expression that unfortunately predominates today (dormers, mansards, a played-out roof landscape). And it is here that Villa Lýdia appears as a revelation - a simple blue prism, placed, or rather slightly pressed into the terrain under the forest. Many passersby reportedly considered it a grocery store catering to the needs of residents of the surrounding haciendas or a double garage belonging to the nearest neighbor.
HOUSE
But it is a real family house with everything that goes with it. It is two stories high, and after passing a 60-meter long pathway (perspectively lined with artifacts from friends - sculptors), which leads visitors from the entrance to the property, one enters the upper floor. Here, instead of the expected entrance hall, there is a glazed winter garden with a whirlpool, alongside a separate dressing room. Sliding doors separate this oasis of relaxation, utilizing the western sun, from the living area, which includes a kitchen, dining room, and living room. Initially, this space is narrowed by a separate spacious bathroom, but then it expands to the entire six-meter width of the house. Its longitudinal character is significantly enhanced by simple furnishings as well as linear neon lighting. From the left side of the living room, a simple single-sided steel staircase leads to the lower floor with a children's room, playroom, bedroom, and bathroom with a sauna.
From the playroom, there is direct access to a terrain terrace, which connects to the upper living space through a steel stairway. From the outside, the house attracts attention not only with its shape but also with the gray-blue color of the plaster, which harmonizes nicely with the wooden window frames, the silver stairs, and the corrugated metal - the cladding of the projecting walls connecting the interior with the exterior. An interesting detail is a sliding panel made of blue Lexan, which shades the large window from the living space on the southern facade if needed. The same material appears in the form of a small awning above the entrance.
Villa Lýdia is an excellent example of a family house designed by an architect for himself and his family, one that clearly documents the author's architectural opinion while simultaneously fulfilling his ideas about his own living space.
The English translation is powered by AI tool. Switch to Czech to view the original text source.
0 comments
add comment













