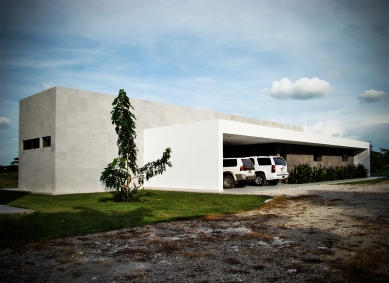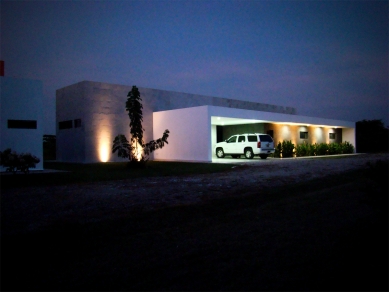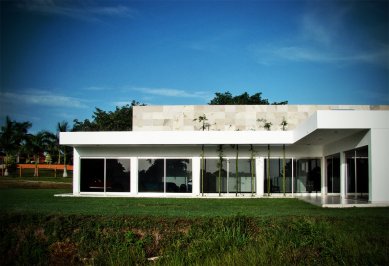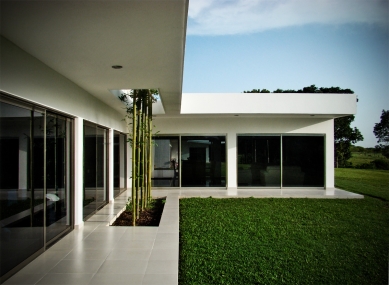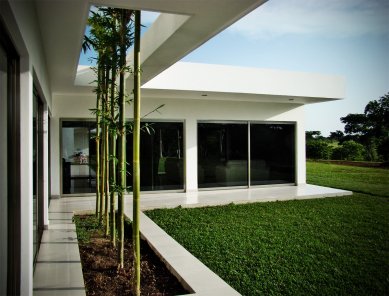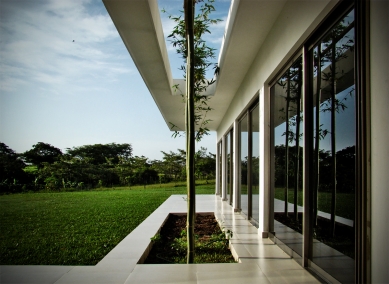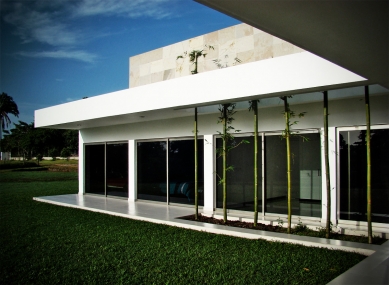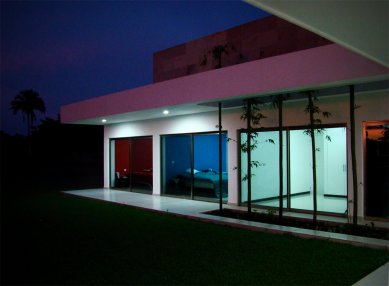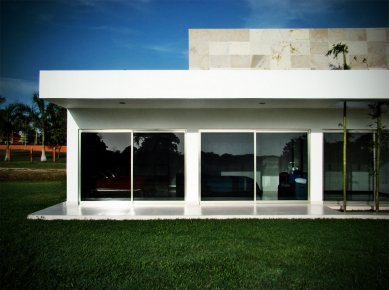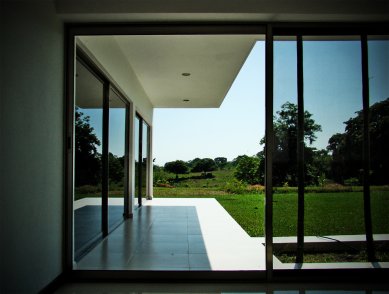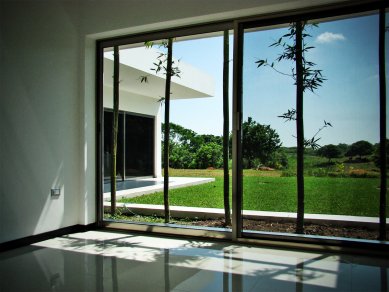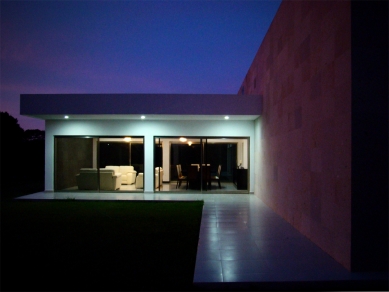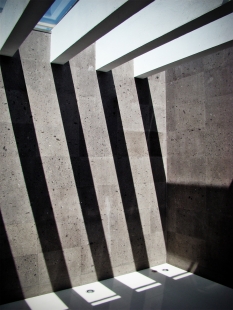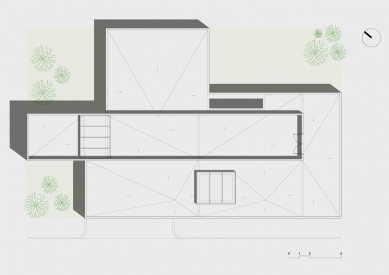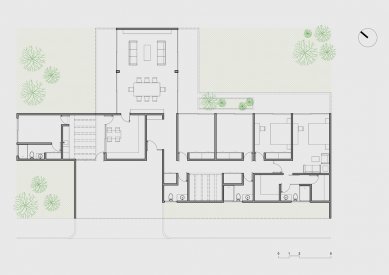
Ponce house in La Palma - Mexico

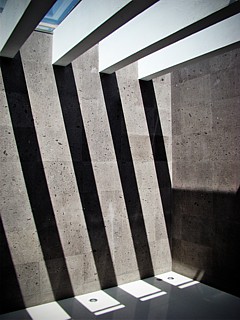 |
It is located on the outskirts of the city of Villahermosa in the state of Tabasco, in the southeast of Mexico. Without a doubt, a premise for this project was to take into consideration, as much as possible, the natural environment where the house is located.
The project is developed through the design of two perpendicular bodies that house the entire program. The main volume is structured by a passageway that extends 3.75 meters throughout the house, setting the area of the bedrooms in the northeast. This same body in opposite direction defines the service area comprised of kitchen, laundry area, court and maid’s room.
The lower body houses the remaining spaces. The living-dining area, located in the northeast, is defined by a rectangular space extending from the main body.
To the northwest lies parking space for three cars and all the spaces that provide services to the house are packed in the extension of this body.
The main facade is almost blind, its southwest location forced the decision to avoid openings, as in the Mexican southeast the incidence of the sun on the spaces that face this direction may make them uninhabitable.
However, the opposite facade is fully glazed with openings of 3.75 meters by 2.20 meters that make up the facade of the bedrooms and the living-dining area. The two meters of extension that the slab in front of this facade has, configure a porch area that opens the space outward, towards the area where the pool will be located, making this entire perimeter an outdoor living area where you can enjoy views of open countryside that the location of the house provides.
The intention is that the materiality of the project focuses on the use of "la cantera," highlighting the main body with white limestone and the main facade with black stone over the white stucco on the rest of the house, this being an important part in the
2 comments
add comment
Subject
Author
Date
Nástavba nad I.NP
Stanislav Wilczek
14.11.11 11:04
Vila Ponce
Miroslav Ričovský
23.02.12 10:53
show all comments


