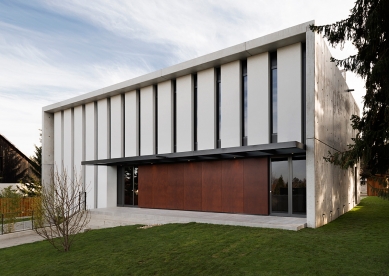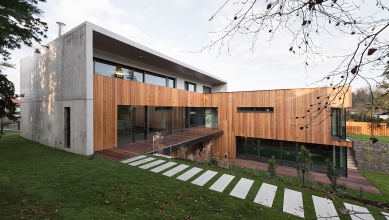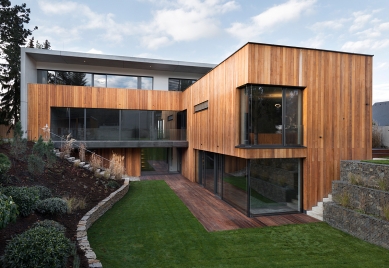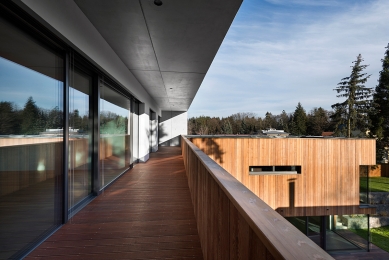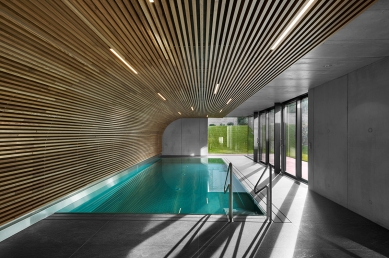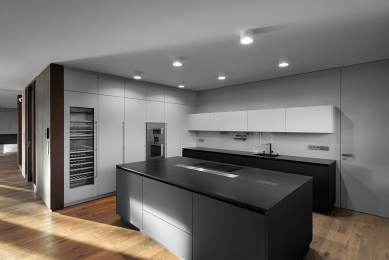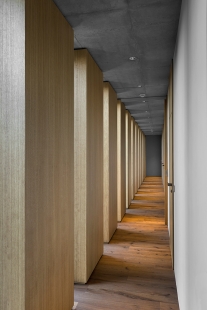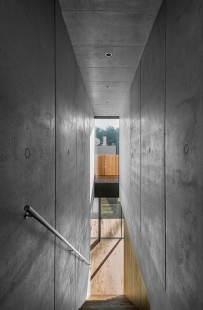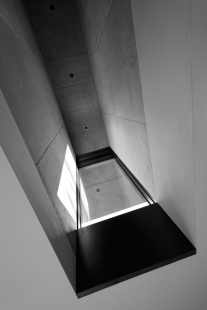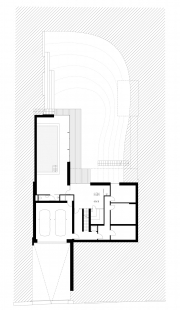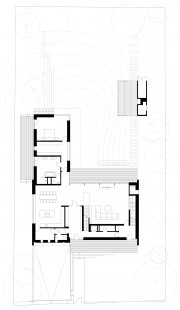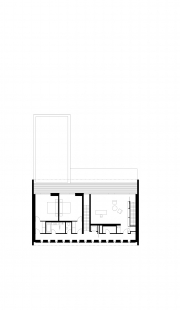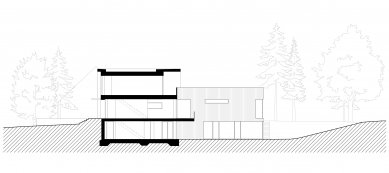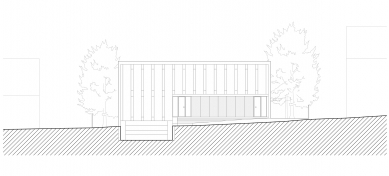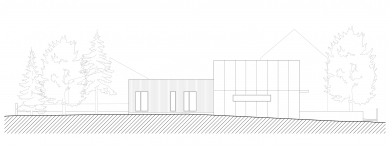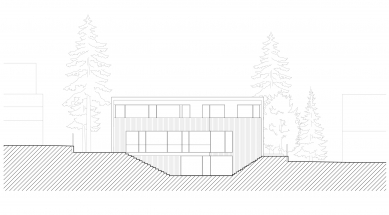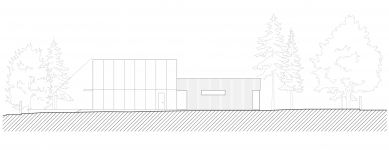
Průhonice Villa

The work on this project was exceptional not only because a family villa is always an exceptional assignment, but primarily because for the couple who approached us with the project, our atelier designed their family house, in which they still live, twenty years ago. The first house was created in a different situation, is in a different region, and is also smaller, but for our work on the new concept, there was already a valuable personal relationship established with the client.
The actual assignment for the villa was not unusual – the requirement was comfortable living for an older married couple with adult children living independently, who can occasionally stay overnight with their grandchildren in the villa.
Designing a villa in Průhonice was relatively complicated in that Průhonice is a very contrasting environment. Beside the beautiful castle with its famous park, there are also less charming manifestations typical of Prague's suburbs in the form of completely heterogeneous developments of family houses from the last fifty years, poorly integrated with the original village structure of the municipality. An advantage is that the street where the villa is designed is right next to the Průhonice Park, and the connection to the park is thus more significant than to the surrounding development. It is also important that the street was established already in the seventies of the last century, so the greenery in the gardens is mature, and the whole environment, despite the diversity of individual houses, feels stabilized. A certain limitation for the design was the size of the plot of 1500 m² in relation to the regulations of Průhonice, which determine a maximum built-up area of twenty percent. As a result, we had to place the pool in the basement and create a solution within the more complex terrain adjustments of the garden that would allow important contact with the garden. A favorable circumstance of the plot was the mature trees, which we managed to preserve to a larger extent and incorporate into the new building.
Since we did not find any existing architectural values in the environment of the street to which we wanted to relate in our design, we chose the concept of a simple, strict form facing north to the street, contrasted by a more articulated form to the south into the garden. The means of connecting these two different forms of the house (not just façades) is a generous two-story reinforced concrete frame establishing a "high order" and architectural scale for the entire object. The northern façade of the house is made up of a regular vertical grid, corresponding to the smaller need for windows in this direction and is traditionally plastered. The southern façade, from which a prominent wing of the main living area extends into the garden, is completely different, being maximally open to the distinctive relief of the garden through its extensive glazing, and its cladding of cedar wood confirms the connection of the house with nature and the intimacy of the environment in this part of the plot. The intense connection, the merging of the house with the garden, and the creation of a protected privacy in its part is a fundamental principle of our design. The garden is planted with the same species of plants as in the nearby Průhonice Park, with the more sloped parts of the landscape covered similarly to there with rhododendrons.
The basic living functions of the house take place, as required by the client, on the ground floor. There is a spacious living room and dining area with a kitchen sized for gatherings of the extended family, followed by the main bedroom and the necessary facilities. The first floor includes two guest rooms and an office with a separate entrance from the street. In the basement, in addition to the garage and technical facilities, there is primarily an eight-meter pool with a sauna and a small fitness area. The pool area is open through a glass wall to the lowered part of the garden, which is recessed to provide enjoyment even for this part of the house.
The actual assignment for the villa was not unusual – the requirement was comfortable living for an older married couple with adult children living independently, who can occasionally stay overnight with their grandchildren in the villa.
Designing a villa in Průhonice was relatively complicated in that Průhonice is a very contrasting environment. Beside the beautiful castle with its famous park, there are also less charming manifestations typical of Prague's suburbs in the form of completely heterogeneous developments of family houses from the last fifty years, poorly integrated with the original village structure of the municipality. An advantage is that the street where the villa is designed is right next to the Průhonice Park, and the connection to the park is thus more significant than to the surrounding development. It is also important that the street was established already in the seventies of the last century, so the greenery in the gardens is mature, and the whole environment, despite the diversity of individual houses, feels stabilized. A certain limitation for the design was the size of the plot of 1500 m² in relation to the regulations of Průhonice, which determine a maximum built-up area of twenty percent. As a result, we had to place the pool in the basement and create a solution within the more complex terrain adjustments of the garden that would allow important contact with the garden. A favorable circumstance of the plot was the mature trees, which we managed to preserve to a larger extent and incorporate into the new building.
Since we did not find any existing architectural values in the environment of the street to which we wanted to relate in our design, we chose the concept of a simple, strict form facing north to the street, contrasted by a more articulated form to the south into the garden. The means of connecting these two different forms of the house (not just façades) is a generous two-story reinforced concrete frame establishing a "high order" and architectural scale for the entire object. The northern façade of the house is made up of a regular vertical grid, corresponding to the smaller need for windows in this direction and is traditionally plastered. The southern façade, from which a prominent wing of the main living area extends into the garden, is completely different, being maximally open to the distinctive relief of the garden through its extensive glazing, and its cladding of cedar wood confirms the connection of the house with nature and the intimacy of the environment in this part of the plot. The intense connection, the merging of the house with the garden, and the creation of a protected privacy in its part is a fundamental principle of our design. The garden is planted with the same species of plants as in the nearby Průhonice Park, with the more sloped parts of the landscape covered similarly to there with rhododendrons.
The basic living functions of the house take place, as required by the client, on the ground floor. There is a spacious living room and dining area with a kitchen sized for gatherings of the extended family, followed by the main bedroom and the necessary facilities. The first floor includes two guest rooms and an office with a separate entrance from the street. In the basement, in addition to the garage and technical facilities, there is primarily an eight-meter pool with a sauna and a small fitness area. The pool area is open through a glass wall to the lowered part of the garden, which is recessed to provide enjoyment even for this part of the house.
The English translation is powered by AI tool. Switch to Czech to view the original text source.
0 comments
add comment


