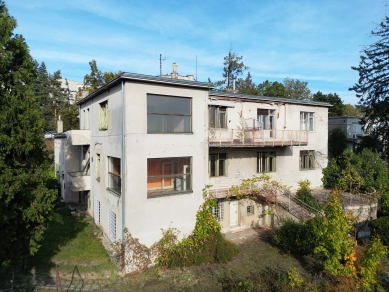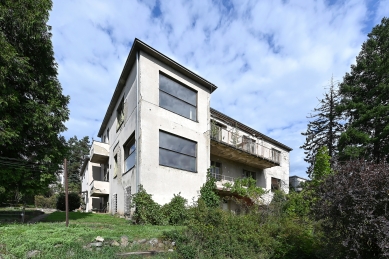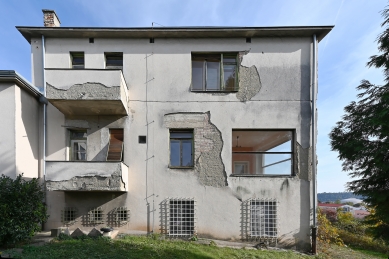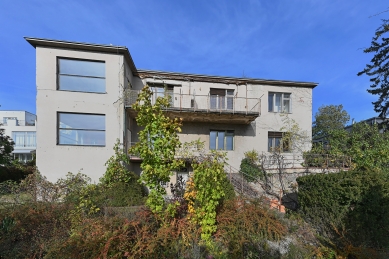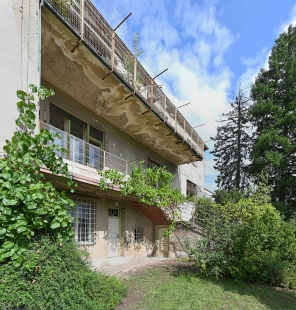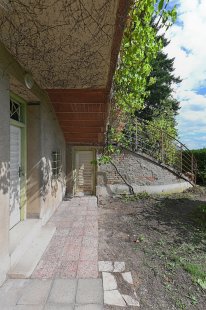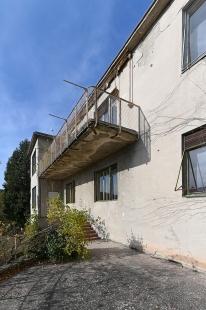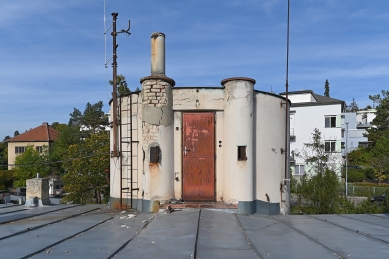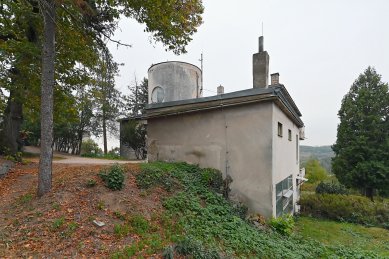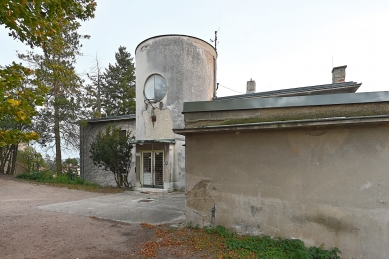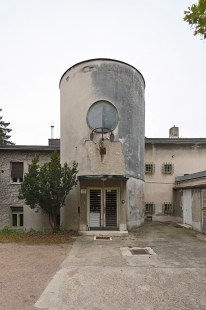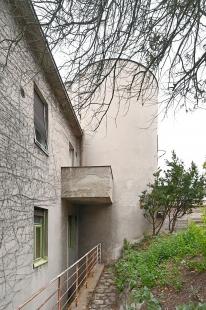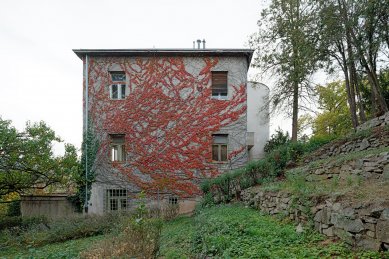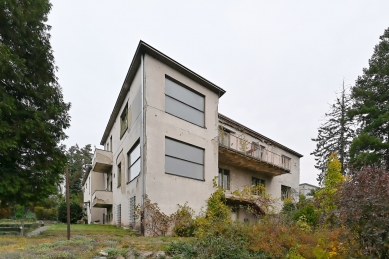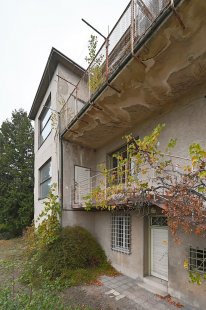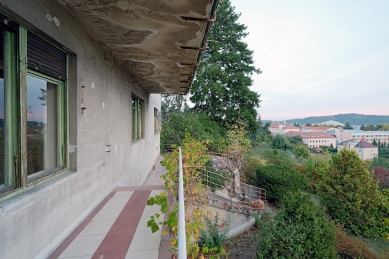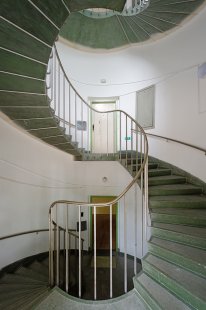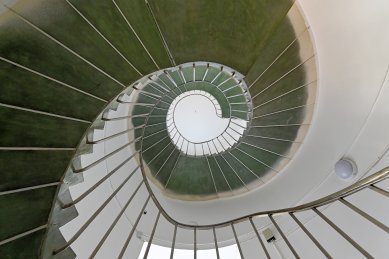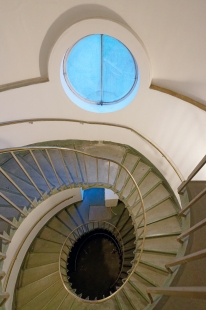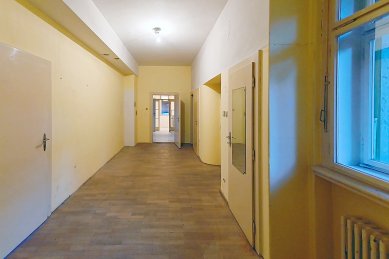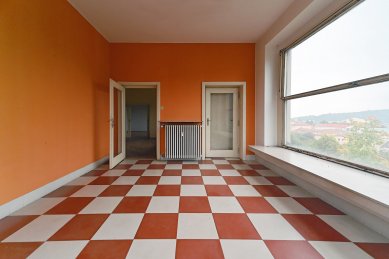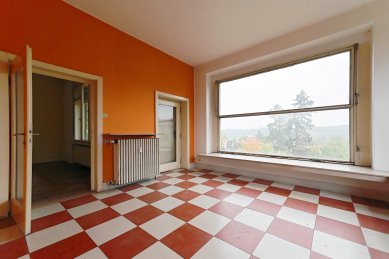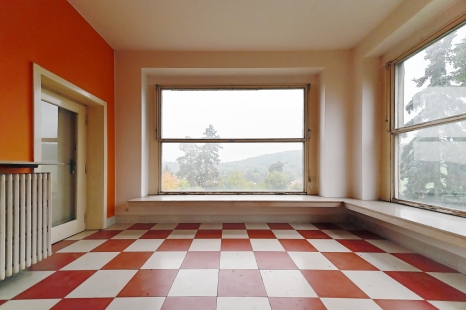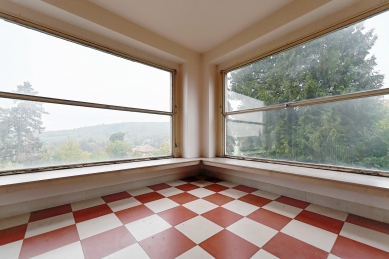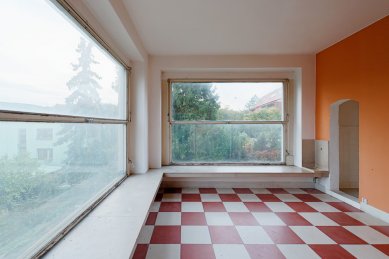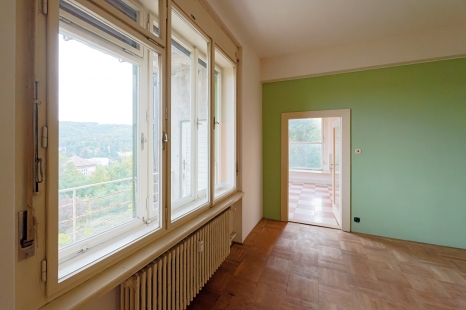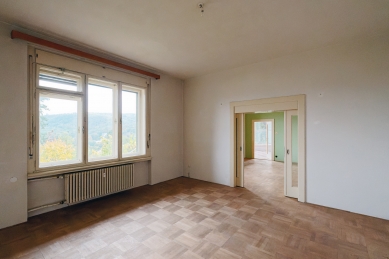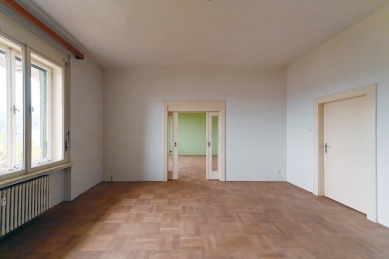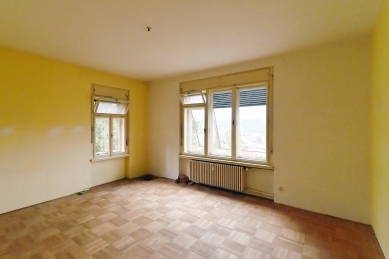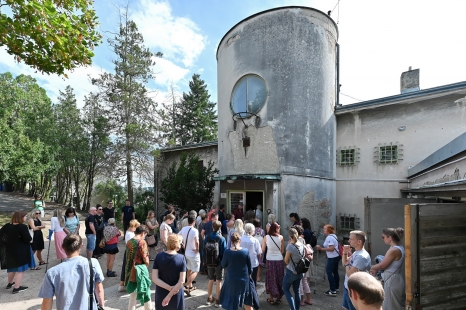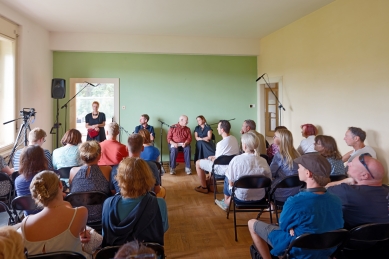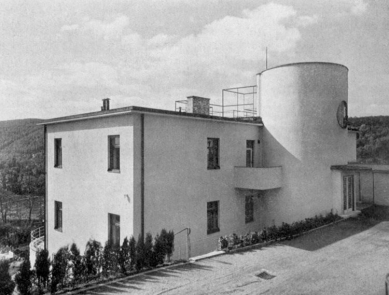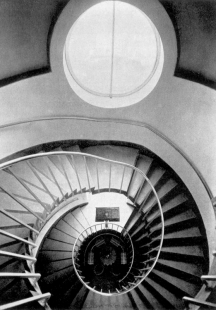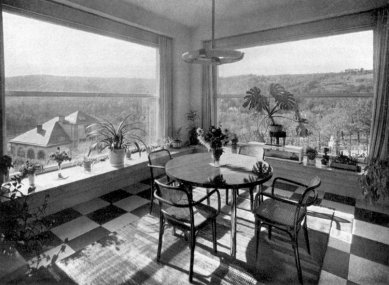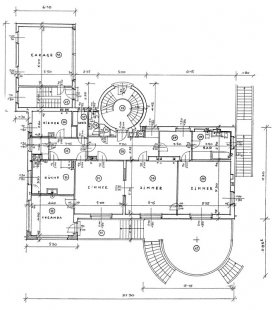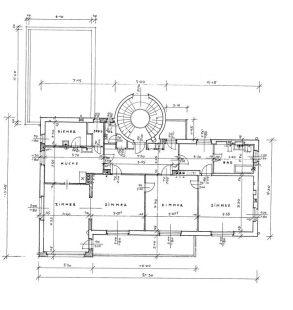
Wittal Family Villa

In the steep slope of the Pisárky hill, a villa for the Jewish Wittal family was built in 1932 according to the design of Heinrich Blum. Compared to his earlier traditionally conceived villas in the nearby Preslova Street, this house already belongs to the expressions of functionalism with an effort towards its organic conception.
The mass of the two-story building consists of a simple rectangular block, to which the masses of an oval garden terrace and a rectangular risalit are attached. The architect placed the service areas in the basement, while the upper two floors consist of two nearly identical separate residential units accessible from an elegant spiral staircase.
Both apartments are divided into a service part oriented towards the street and living rooms with a view of the garden, which also include the glazed spaces of the corner veranda. The large oval terrace is accessible from the apartment on the first floor, while the upper apartment has a balcony. The effort for organic work with mass is reflected in the rounded shapes of the staircases and the entrance risalit, as well as in the use of nautical details such as round windows and ship railings. However, architect Blum was unable to free the main living space from the orthogonal confinement of the rectangular floor plan.
The mass of the two-story building consists of a simple rectangular block, to which the masses of an oval garden terrace and a rectangular risalit are attached. The architect placed the service areas in the basement, while the upper two floors consist of two nearly identical separate residential units accessible from an elegant spiral staircase.
Both apartments are divided into a service part oriented towards the street and living rooms with a view of the garden, which also include the glazed spaces of the corner veranda. The large oval terrace is accessible from the apartment on the first floor, while the upper apartment has a balcony. The effort for organic work with mass is reflected in the rounded shapes of the staircases and the entrance risalit, as well as in the use of nautical details such as round windows and ship railings. However, architect Blum was unable to free the main living space from the orthogonal confinement of the rectangular floor plan.
The English translation is powered by AI tool. Switch to Czech to view the original text source.
1 comment
add comment
Subject
Author
Date
...
Bohdan
13.11.23 10:03
show all comments


