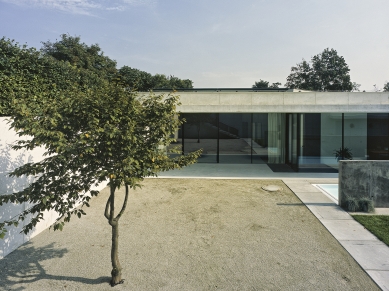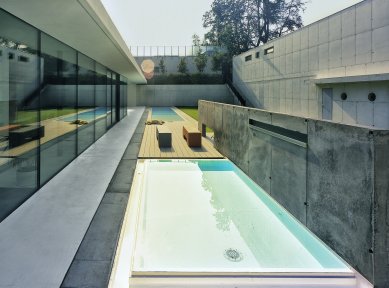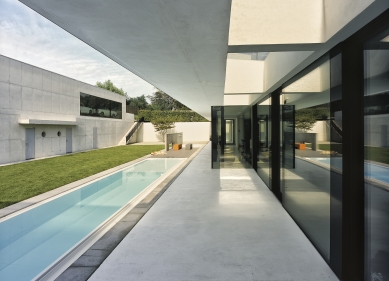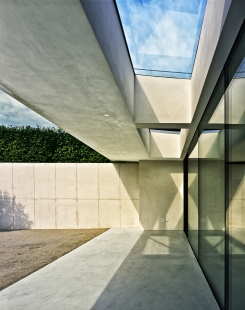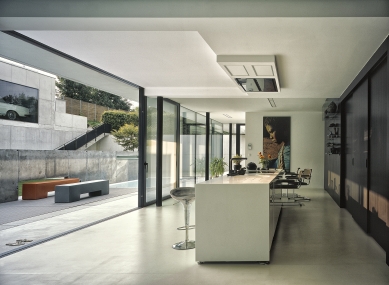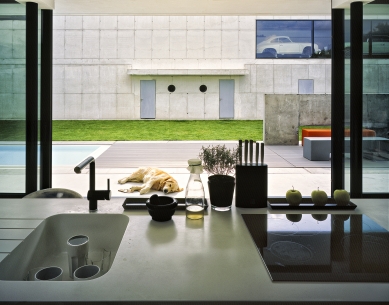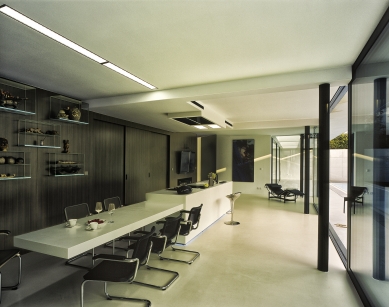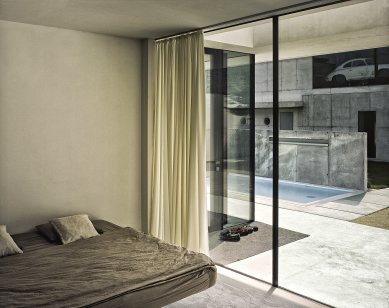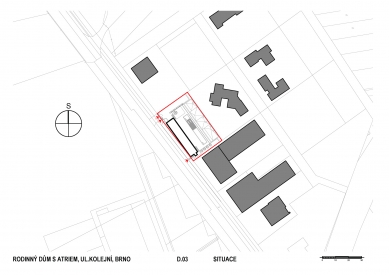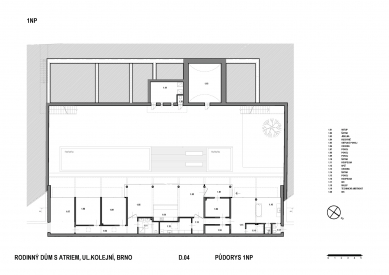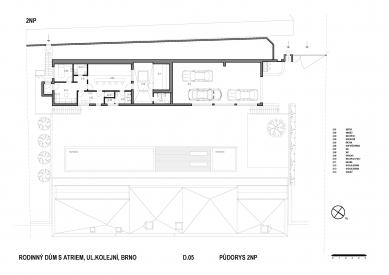
Vila Skrušný

The family villa utilizes a plot of land with a significant difference in elevation. The entrance is at the highest point, leading to a separate service pavilion that acts as a visual and noise barrier from the street. This pavilion houses a wine cellar, wellness center, and garage. In the lower part, behind the garden, is the house itself, which has an economical, clear, logically laid-out design. It is divided into three sections – one wing contains the children's spaces, the other wing contains the parents' spaces, and the center features a common living area. All rooms oriented towards the garden have glass walls with frameless glazing. All walls are made of colored exposed concrete. The house is equipped with its own photovoltaic power plant on the roof of the pavilion, with a capacity of 15 kW.
The English translation is powered by AI tool. Switch to Czech to view the original text source.
0 comments
add comment


