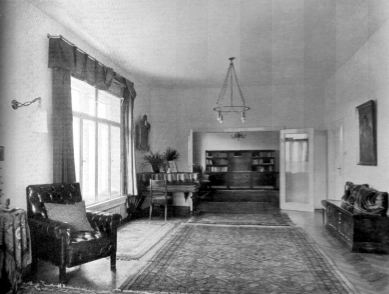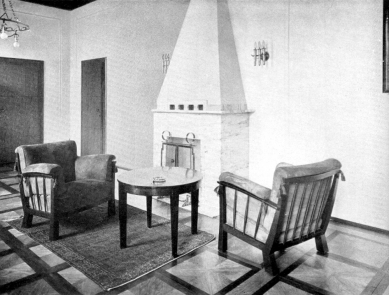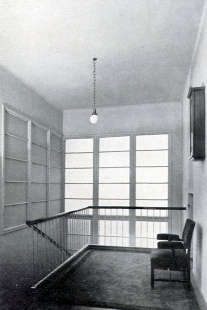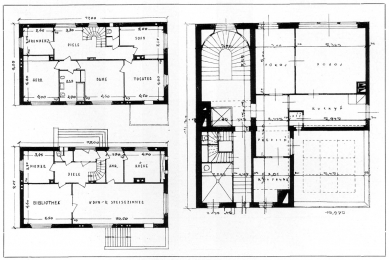
Vila Stein

For the managing director of the Telephone and Electric Company in Brno, Lea Stein, Ernst Wiesner proposed a modest villa on Barvičova Street in 1925, which represents a more traditional position of his villa creations.
The simple prism-shaped house stands on a sloping southern plot and is oriented with its service area towards the street. It is dominated by a distinctive gabled roof that smoothly connects to the mass of the masonry. The street facade is two stories tall, and the main entrance, framed by travertine, is located within a ground-floor projection. It leads into originally socially conceived spaces on the ground floor. A simple spiral staircase leads from there to the upper floor, where the bedrooms of the Stein family and their children were located. The basement level, which contains technical facilities, a cellar, and a garage, is accessible from the garden. In 1937, the Steins had a swimming pool constructed in the garden.
After the Steins left at the beginning of the war due to the Nazi threat, the house was seized by the Emigration Fund for Bohemia and Moravia, and in 1943 it was purchased by the provincial vice president, police director, and SS Standartenführer Dr. Karl Schwabe. In 1945, the property was nationalized. Today, it houses apartments and office spaces.
The simple prism-shaped house stands on a sloping southern plot and is oriented with its service area towards the street. It is dominated by a distinctive gabled roof that smoothly connects to the mass of the masonry. The street facade is two stories tall, and the main entrance, framed by travertine, is located within a ground-floor projection. It leads into originally socially conceived spaces on the ground floor. A simple spiral staircase leads from there to the upper floor, where the bedrooms of the Stein family and their children were located. The basement level, which contains technical facilities, a cellar, and a garage, is accessible from the garden. In 1937, the Steins had a swimming pool constructed in the garden.
After the Steins left at the beginning of the war due to the Nazi threat, the house was seized by the Emigration Fund for Bohemia and Moravia, and in 1943 it was purchased by the provincial vice president, police director, and SS Standartenführer Dr. Karl Schwabe. In 1945, the property was nationalized. Today, it houses apartments and office spaces.
The English translation is powered by AI tool. Switch to Czech to view the original text source.
2 comments
add comment
Subject
Author
Date
vila Stein
S.I.D.
03.10.07 12:24
Wiesner
štěpán rusín
03.10.07 10:11
show all comments














