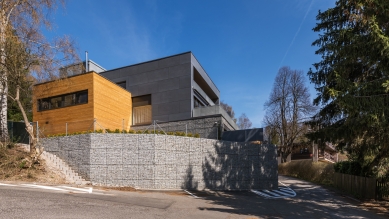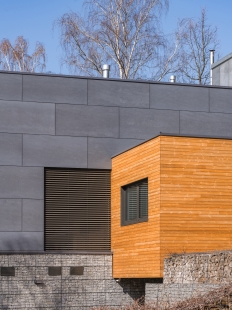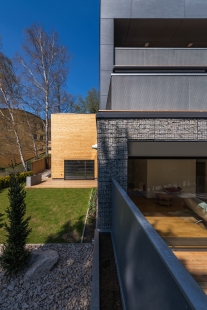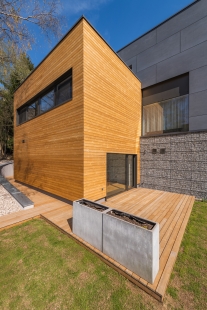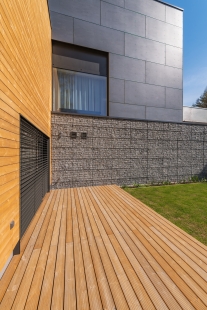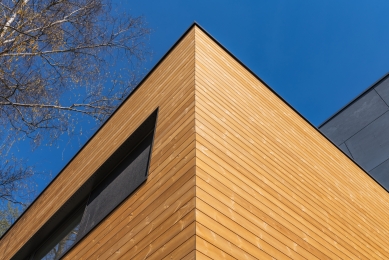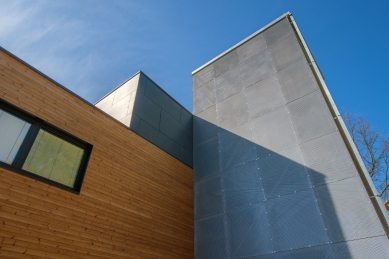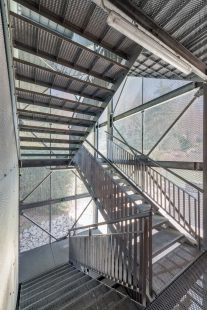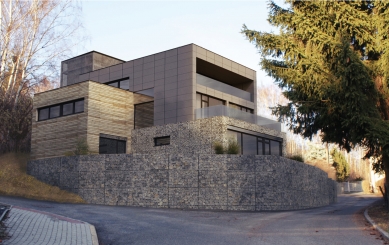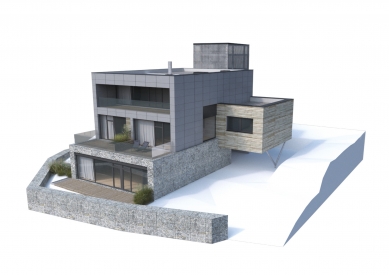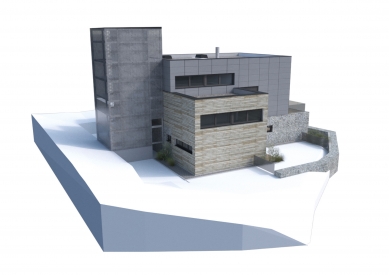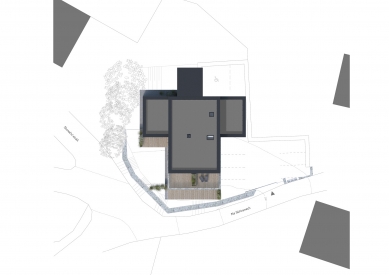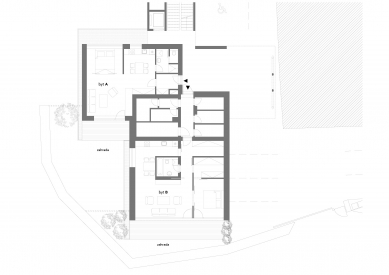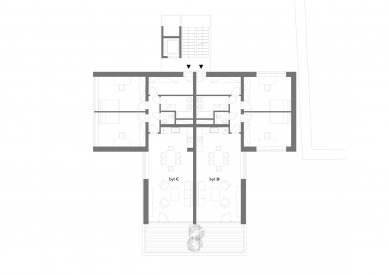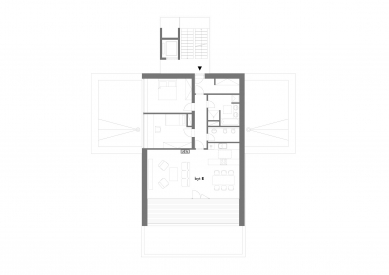
<Viladům Na Skřivanech>

The construction of the residential villa house is located in the cadastral area of Liberec Starý Harcov. The plot is surrounded by existing gardens and buildings of family houses, row houses, and apartment buildings, and on its southern side, it adjoins the road Na Skřivanech. The plot designated for construction was occupied by building no. 64, which was demolished due to its technical condition.
Architecturally, the building is designed as three mutually perpendicular masses connected to one another, with an added external staircase. The lower, solid mass clad in stone is volumetrically identical to the original building on the plot. Attached to it is an offset mass of two floors with a light façade and full glazing on the front wall. This composition is intersected perpendicularly by a wooden-clad mass at the back of the building, with a pronounced cantilever on the eastern side.
Architecturally, the building is designed as three mutually perpendicular masses connected to one another, with an added external staircase. The lower, solid mass clad in stone is volumetrically identical to the original building on the plot. Attached to it is an offset mass of two floors with a light façade and full glazing on the front wall. This composition is intersected perpendicularly by a wooden-clad mass at the back of the building, with a pronounced cantilever on the eastern side.
studio ARTIKL
The English translation is powered by AI tool. Switch to Czech to view the original text source.
0 comments
add comment



