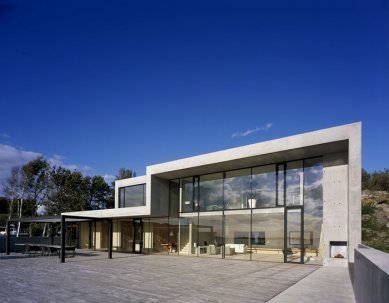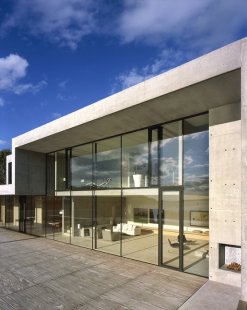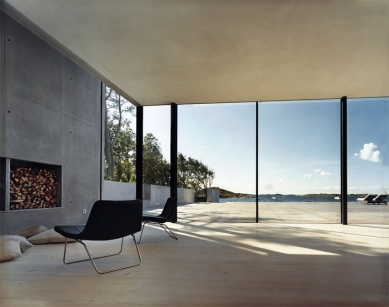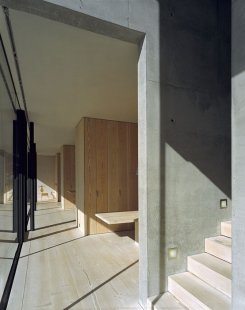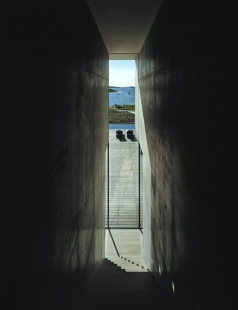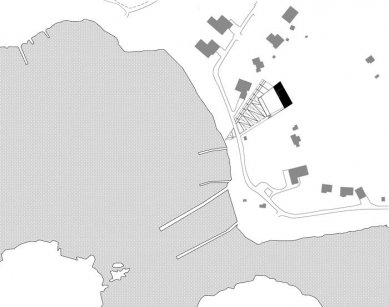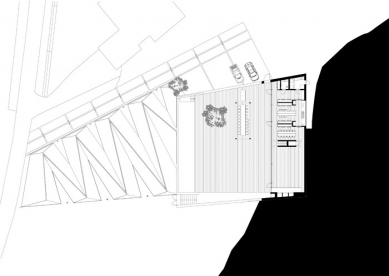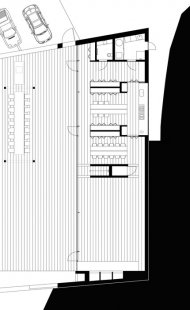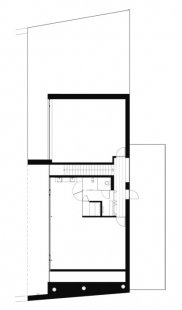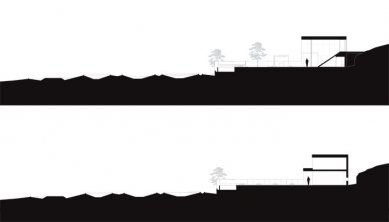
VillAnn

I have been waiting a very long time for the design of this house. For a clear concept with a series of rooms arranged in a single line. The client wanted to be sure that it was possible to build a quality house on the plot before he decided to buy it. This means that the decisive moment was one autumn day in 2003.
The first design is very similar to the later realization. The volume of the house is extended across the entire width of the plot up to the permitted building boundary and positioned at the farthest end from the road. At the other end of the plot, closest to the sea, a long, narrow pool was built. The house is tucked into the slope while the pool is lifted and framed by two concrete walls. Villa Ann has a very simple plan consisting of a kitchen and three rooms: a living room on the ground floor and two separate bedrooms on the upper floor. All are generously proportioned.
VillAnn is maximally oriented towards the west, facing the sea. The only thing that separates the outside from the inside is a thin glass membrane. (Well, relatively thin – consisting of 10 mm thick outer tempered glass that didn’t shake even when hurricane Gudrun struck.) The house was cast in concrete on-site. Thick structures allowed the concrete to be vibrated seamlessly between the reinforcement placed into smooth plywood formwork. The contrast is maximal – thick and thin, closed and open, man-made and natural.
The floors are dominated by brushed polished lightly bleached boards of Douglas fir, which are 30 centimeters wide and almost 14 meters long. The pool was cast from black concrete and the water flows over the edge on the western side. On the outdoor grey-toned wooden platform, there is a long concrete table, above which a steel frame with stretched fabric provides welcome shade.
The grounds in front of the house facing the sea were designed by NOD. Zigzagging steel girders define the silhouette of the parterre, which exaggeratedly resembles sand dunes. There are various biotopes on each side. The parterre screens the interior of the house from the views of the public road, which, unfortunately, separates the house from the sea.
VillAnn occupies a lot of space, especially in my heart.
I’ve been wanting to design this house for a long time. The obvious design, with a series of rooms arranged along a line. My client wanted to be sure that it was possible to construct a good house on the site before he went ahead and bought it. This meant that time was critical one autumn day in 2003.
The first design is very close to the real thing. The house’s bulk extends over the whole of the permitted building width and has been placed as far back on the site as possible. A long, narrow pool has been built at the end of the site closest to the sea. The house thrusts into the slope in sections, while the pool is lifted and framed by two concrete walls. Villa Ann has an extremely simple plan. It has three rooms and a kitchen. These consist of a living room on the ground floor and two separate bedrooms upstairs. All generously proportioned.
VillAnn is extremely oriented towards the sea in the west. All that separates the outside from the inside is a whole, thin glass membrane. (Well, comparatively thin – it consists of a 10 mm outer tempered glass pane that didn’t even shake when hurricane Gudrun struck.) The house is made of concrete that has been cast on site. Thick sections made it possible to vibrate the concrete between the reinforcement bars to the smooth form plywood. The contrast is maximal – thick and thin, closed and open, man-made and natural.
Brushed and lightly white-glazed Douglas fir dominates the floors, joinery and tables inside the house. The floor boards are 30 centimetres wide and as much as 14 metres long. The pool has been cast in black concrete and the water runs over the edge on the western side. A steel frame with a fabric covering stands above a long, concrete table on the greying wooden decking, providing welcome shade.
The grounds in front of the house facing the sea have been designed by NOD. Zig-zagging steel girders define the outline of the parterre, which is suggestive of exaggerated waves of sand. There are different biotopes on each side. The parterre screens the inside of the house from the public road, which, via an easement, rather unfortunately separates the house from the sea.
VillAnn takes up a lot of room, especially in my heart.
The first design is very similar to the later realization. The volume of the house is extended across the entire width of the plot up to the permitted building boundary and positioned at the farthest end from the road. At the other end of the plot, closest to the sea, a long, narrow pool was built. The house is tucked into the slope while the pool is lifted and framed by two concrete walls. Villa Ann has a very simple plan consisting of a kitchen and three rooms: a living room on the ground floor and two separate bedrooms on the upper floor. All are generously proportioned.
VillAnn is maximally oriented towards the west, facing the sea. The only thing that separates the outside from the inside is a thin glass membrane. (Well, relatively thin – consisting of 10 mm thick outer tempered glass that didn’t shake even when hurricane Gudrun struck.) The house was cast in concrete on-site. Thick structures allowed the concrete to be vibrated seamlessly between the reinforcement placed into smooth plywood formwork. The contrast is maximal – thick and thin, closed and open, man-made and natural.
The floors are dominated by brushed polished lightly bleached boards of Douglas fir, which are 30 centimeters wide and almost 14 meters long. The pool was cast from black concrete and the water flows over the edge on the western side. On the outdoor grey-toned wooden platform, there is a long concrete table, above which a steel frame with stretched fabric provides welcome shade.
The grounds in front of the house facing the sea were designed by NOD. Zigzagging steel girders define the silhouette of the parterre, which exaggeratedly resembles sand dunes. There are various biotopes on each side. The parterre screens the interior of the house from the views of the public road, which, unfortunately, separates the house from the sea.
VillAnn occupies a lot of space, especially in my heart.
I’ve been wanting to design this house for a long time. The obvious design, with a series of rooms arranged along a line. My client wanted to be sure that it was possible to construct a good house on the site before he went ahead and bought it. This meant that time was critical one autumn day in 2003.
The first design is very close to the real thing. The house’s bulk extends over the whole of the permitted building width and has been placed as far back on the site as possible. A long, narrow pool has been built at the end of the site closest to the sea. The house thrusts into the slope in sections, while the pool is lifted and framed by two concrete walls. Villa Ann has an extremely simple plan. It has three rooms and a kitchen. These consist of a living room on the ground floor and two separate bedrooms upstairs. All generously proportioned.
VillAnn is extremely oriented towards the sea in the west. All that separates the outside from the inside is a whole, thin glass membrane. (Well, comparatively thin – it consists of a 10 mm outer tempered glass pane that didn’t even shake when hurricane Gudrun struck.) The house is made of concrete that has been cast on site. Thick sections made it possible to vibrate the concrete between the reinforcement bars to the smooth form plywood. The contrast is maximal – thick and thin, closed and open, man-made and natural.
Brushed and lightly white-glazed Douglas fir dominates the floors, joinery and tables inside the house. The floor boards are 30 centimetres wide and as much as 14 metres long. The pool has been cast in black concrete and the water runs over the edge on the western side. A steel frame with a fabric covering stands above a long, concrete table on the greying wooden decking, providing welcome shade.
The grounds in front of the house facing the sea have been designed by NOD. Zig-zagging steel girders define the outline of the parterre, which is suggestive of exaggerated waves of sand. There are different biotopes on each side. The parterre screens the inside of the house from the public road, which, via an easement, rather unfortunately separates the house from the sea.
VillAnn takes up a lot of room, especially in my heart.
Gert Wingårdh
The English translation is powered by AI tool. Switch to Czech to view the original text source.
0 comments
add comment



