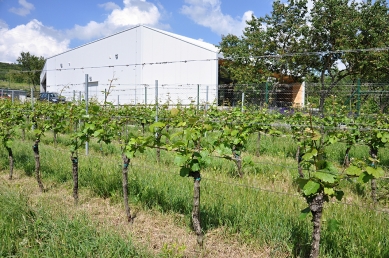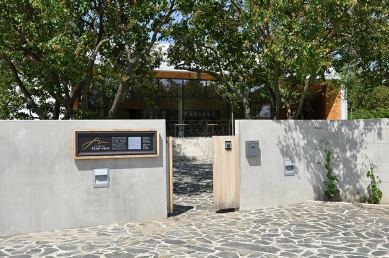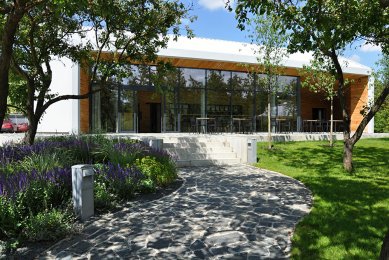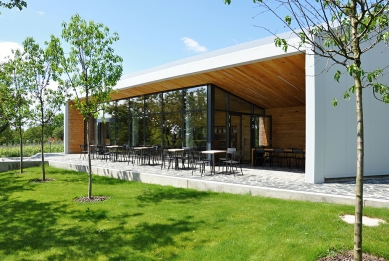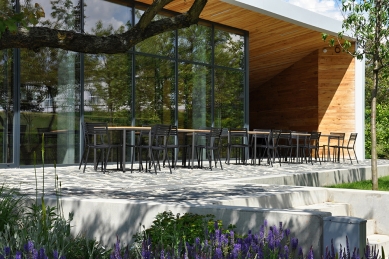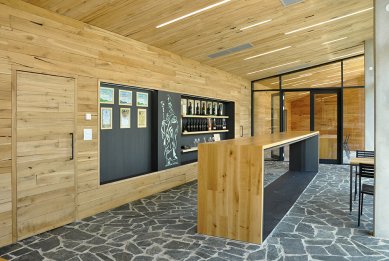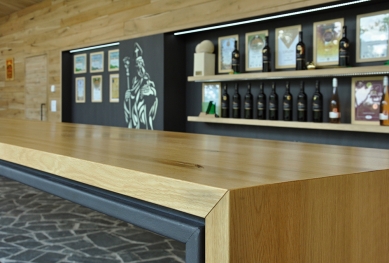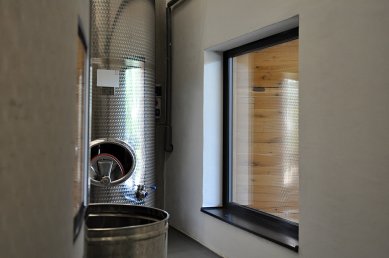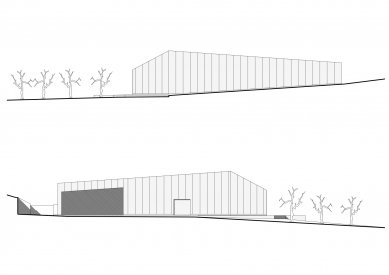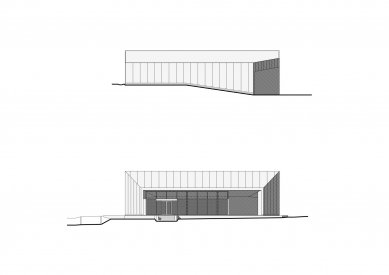
<wine>Starý vrch Winery</wine>

The land on which the winery stands is an older apricot orchard along with a vineyard at the foot of the hill Starý Vrch on the outskirts of Hustopeče.
The building is situated in the area of the original orchard, while the vineyard at the back of the property remains untouched and serves as one of the sources of grapes for the winery operation.
The building is designed as a compact mass with gently broken shapes, naturally rising from the terrain.
At the front, there is space for wine sales and occasional tastings. The tasting room seamlessly transitions to an outdoor terrace and stairs leading to the garden. The garden is enclosed by a concrete wall with a wooden gate, separating the parking spaces and the access road.
The main area of the winery at the back is accessible from a covered area where the processing and pressing of grapes take place. In the enclosed parts of the hall, there are spaces for aging wine in tanks and bottles. These spaces are complemented by the cellar master's office, staff facilities, and other areas connected to the wine production technology.
From a structural point of view, the building is designed as a concrete skeleton with a steel roofing structure. The boundary panels and internal partitions consist of sandwich PUR panels on auxiliary steel substructure.
The building is situated in the area of the original orchard, while the vineyard at the back of the property remains untouched and serves as one of the sources of grapes for the winery operation.
The building is designed as a compact mass with gently broken shapes, naturally rising from the terrain.
At the front, there is space for wine sales and occasional tastings. The tasting room seamlessly transitions to an outdoor terrace and stairs leading to the garden. The garden is enclosed by a concrete wall with a wooden gate, separating the parking spaces and the access road.
The main area of the winery at the back is accessible from a covered area where the processing and pressing of grapes take place. In the enclosed parts of the hall, there are spaces for aging wine in tanks and bottles. These spaces are complemented by the cellar master's office, staff facilities, and other areas connected to the wine production technology.
From a structural point of view, the building is designed as a concrete skeleton with a steel roofing structure. The boundary panels and internal partitions consist of sandwich PUR panels on auxiliary steel substructure.
POParch
The English translation is powered by AI tool. Switch to Czech to view the original text source.
3 comments
add comment
Subject
Author
Date
příjemné
Honza T.
18.09.18 05:25
Vinařství
Ivana
20.09.18 10:40
Re: Vinařství
Ladislav
21.09.18 11:53
show all comments


