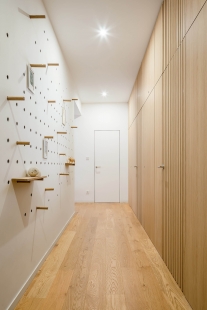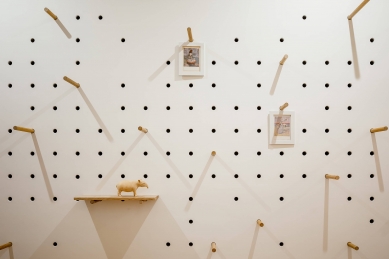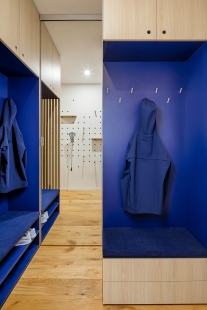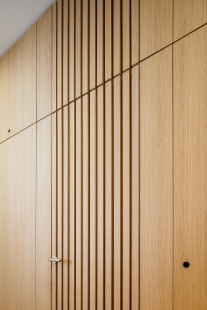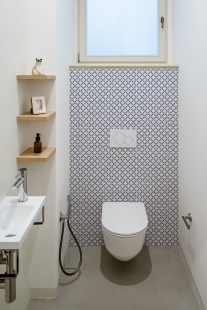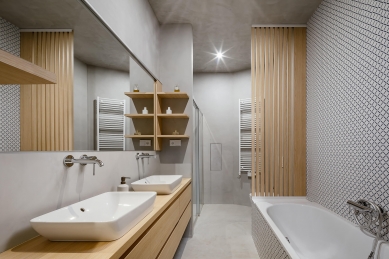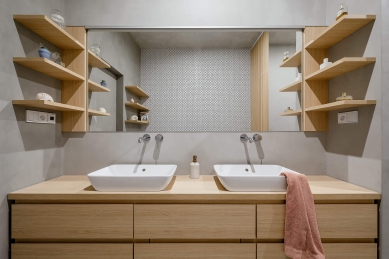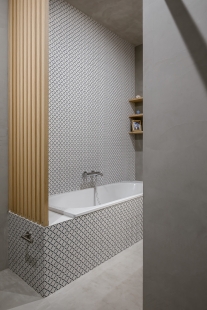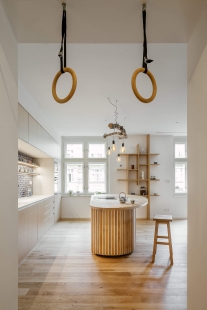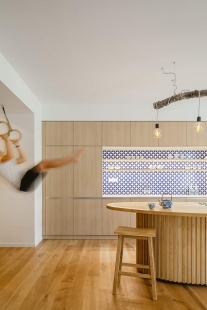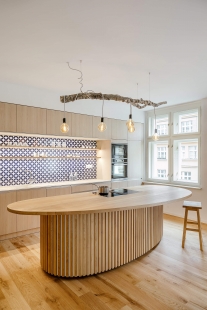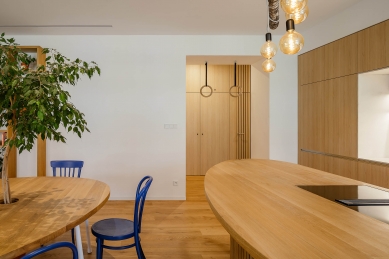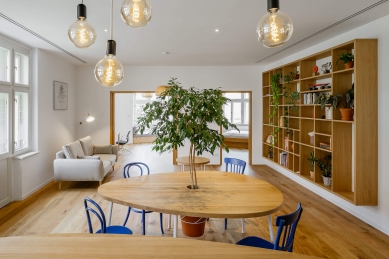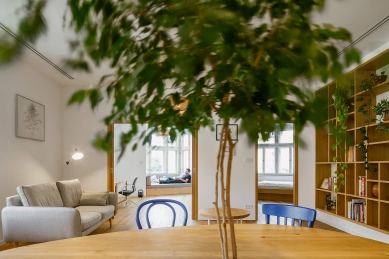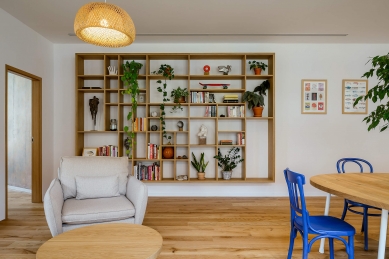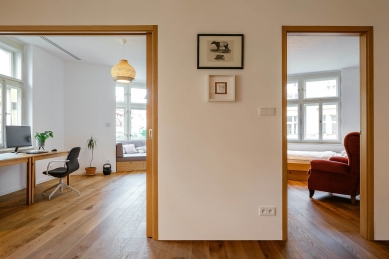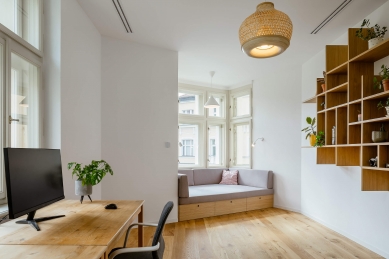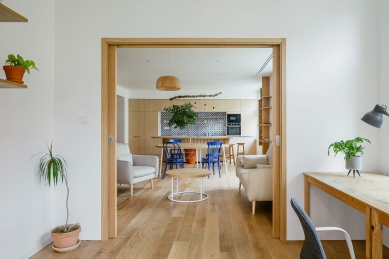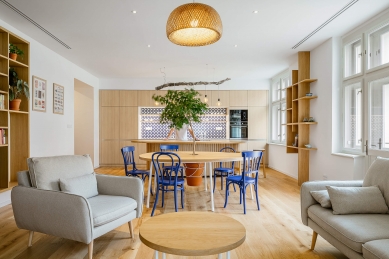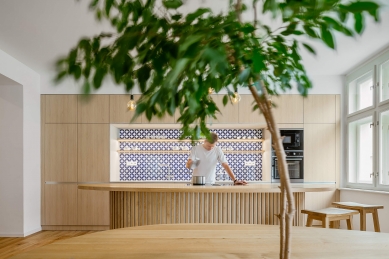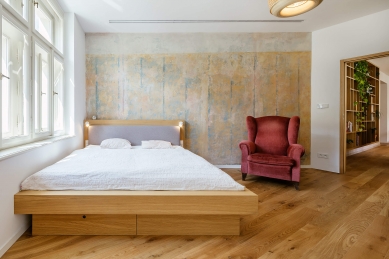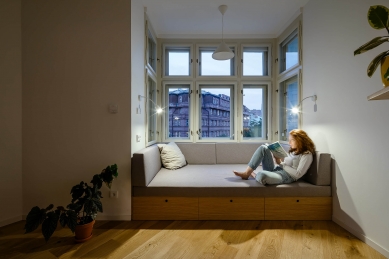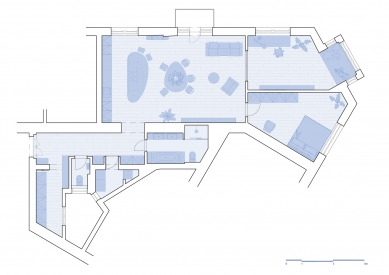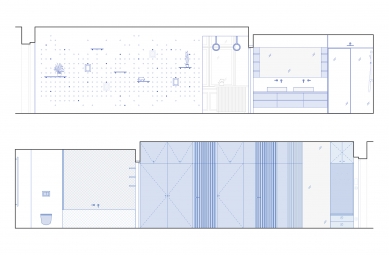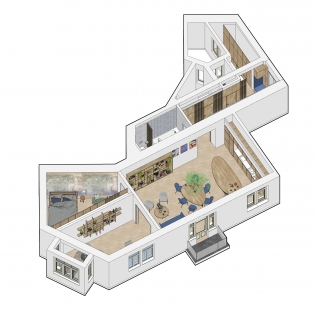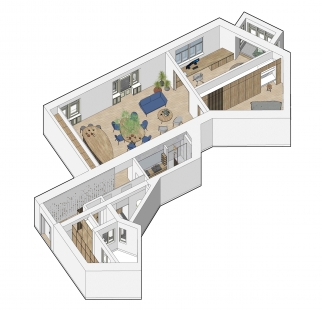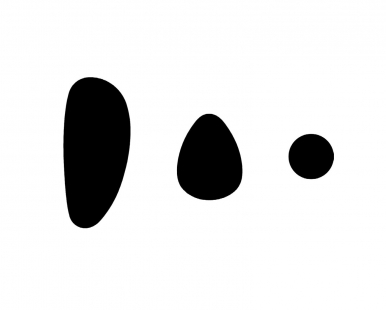
Vinohrad Zen

The interior in Prague's Vinohrady represents an unconventional combination of modern Japanese minimalist design with elements of parametric interior design and traditional Czech motifs. The architectural intention was to create an environment that is simple, clean, elegant, and yet cozy.
Inspiration from contemporary Japanese architecture
The interior features elements inspired by contemporary Japanese creation, characterized by simple lines, the use of natural materials, modesty, and a color scheme that unifies the spaces, as well as the use of open areas with centrally located elements for gathering and dining.
Use of parametric design
Some parts of the interior (compositions of tables, modifiable shelving walls, or libraries) were designed using what is known as computational or parametric design. These elements bring geometric and functional dynamics, variability, and adaptability to the interior.
Traditional Czech elements
Traditional Czech motifs complement the modest and elegant design. They are represented in the interior in the form of handcrafted decorative ceramic tiles, natural design lighting fixtures, or traditional Czech furniture. These elements give the interior a homely and pleasant feel.
Overall, this interior is a unique example of how various design styles and traditions can be connected into a harmonious whole. The result is a space that is unique, aesthetically impressive, and at the same time practical and purposeful. The apartment is proof that cleanliness and modesty can be combined with a sense of coziness.
The spatial solution is based on the limitations of the original layout of the reconstructed apartment. Linear orientation is utilized for the optimal arrangement of different functional activities. Off the central hallway, starting from the entrance of the apartment, are rooms serving as a wardrobe, toilet, technical room, laundry, and bathroom. The hallway is also designed as a storage space, ensured by extensive built-in carpenter wardrobes on one side and a modifiable shelving wall on the other. The character of the entire hallway was an important motive for the whole design. A place through which the apartment's residents frequently pass and use thus becomes an extraordinary pleasant space.
The center of the interior is the main living room, measuring 51 m², which is designed as a maximally open space, blending the functions of the kitchen, dining area, and living room. The natural curves of movement of the users of this space inspired the design of rounded elements of a generous kitchen island, the main dining table, and a smaller coffee table. The triptych of these elements in the space accentuates the freedom of movement and use of this main room. The harmonious feeling in the interior is also accentuated by numerous indoor plants, which practically permeate the entire apartment. From the libraries and shelves to the dining table, where a large fig tree grows in its center.
Two residential rooms connect to the main living room. The bedroom, where one wall was left in its original state of rough scraped plaster, which was carefully restored by restorers. And the study, which is separated from the living area by large double-wing sliding doors. This room can thus easily become an extension of the main living space. The study is prepared for adaptation to function as a children's room, and in the space of the facade's bay window, it is complemented by a built-in sofa that serves as both storage space and a guest bed.
The adaptability of the use and operation of individual rooms and the designed elements was crucial for the long-term comfort of life in this apartment. The apartment thus partially still reacts to life within it and to the needs of its inhabitants.
Inspiration from contemporary Japanese architecture
The interior features elements inspired by contemporary Japanese creation, characterized by simple lines, the use of natural materials, modesty, and a color scheme that unifies the spaces, as well as the use of open areas with centrally located elements for gathering and dining.
Use of parametric design
Some parts of the interior (compositions of tables, modifiable shelving walls, or libraries) were designed using what is known as computational or parametric design. These elements bring geometric and functional dynamics, variability, and adaptability to the interior.
Traditional Czech elements
Traditional Czech motifs complement the modest and elegant design. They are represented in the interior in the form of handcrafted decorative ceramic tiles, natural design lighting fixtures, or traditional Czech furniture. These elements give the interior a homely and pleasant feel.
Overall, this interior is a unique example of how various design styles and traditions can be connected into a harmonious whole. The result is a space that is unique, aesthetically impressive, and at the same time practical and purposeful. The apartment is proof that cleanliness and modesty can be combined with a sense of coziness.
The spatial solution is based on the limitations of the original layout of the reconstructed apartment. Linear orientation is utilized for the optimal arrangement of different functional activities. Off the central hallway, starting from the entrance of the apartment, are rooms serving as a wardrobe, toilet, technical room, laundry, and bathroom. The hallway is also designed as a storage space, ensured by extensive built-in carpenter wardrobes on one side and a modifiable shelving wall on the other. The character of the entire hallway was an important motive for the whole design. A place through which the apartment's residents frequently pass and use thus becomes an extraordinary pleasant space.
The center of the interior is the main living room, measuring 51 m², which is designed as a maximally open space, blending the functions of the kitchen, dining area, and living room. The natural curves of movement of the users of this space inspired the design of rounded elements of a generous kitchen island, the main dining table, and a smaller coffee table. The triptych of these elements in the space accentuates the freedom of movement and use of this main room. The harmonious feeling in the interior is also accentuated by numerous indoor plants, which practically permeate the entire apartment. From the libraries and shelves to the dining table, where a large fig tree grows in its center.
Two residential rooms connect to the main living room. The bedroom, where one wall was left in its original state of rough scraped plaster, which was carefully restored by restorers. And the study, which is separated from the living area by large double-wing sliding doors. This room can thus easily become an extension of the main living space. The study is prepared for adaptation to function as a children's room, and in the space of the facade's bay window, it is complemented by a built-in sofa that serves as both storage space and a guest bed.
The adaptability of the use and operation of individual rooms and the designed elements was crucial for the long-term comfort of life in this apartment. The apartment thus partially still reacts to life within it and to the needs of its inhabitants.
The English translation is powered by AI tool. Switch to Czech to view the original text source.
0 comments
add comment


