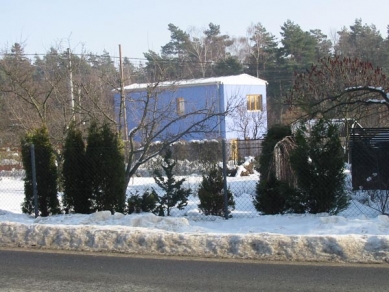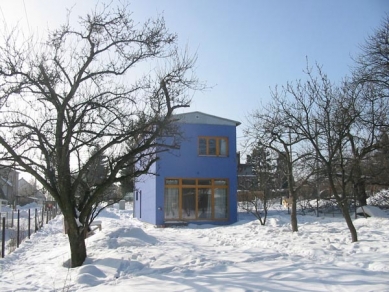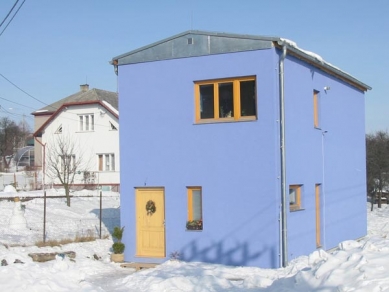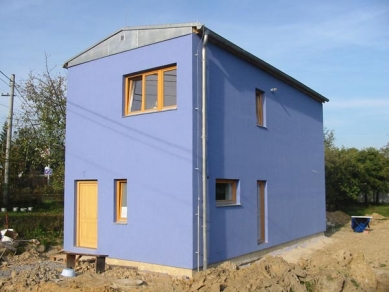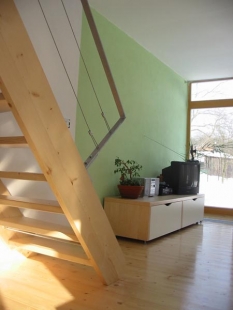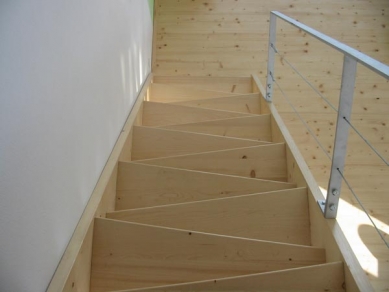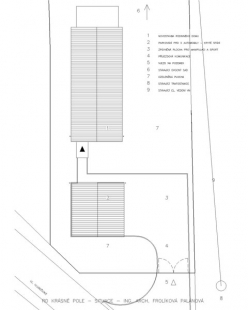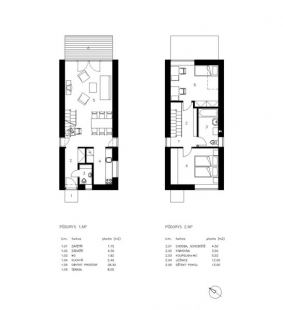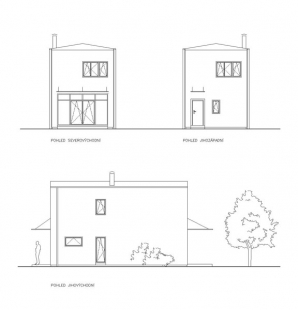
Own family house, Krásné Pole

The plot is located on the edge of the village in an area with family houses from the 1960s to 1980s.
The shape of the family house is determined by the elongated shape of the plot (14x100 m). The width of the floor plan is influenced by a protective seven-meter strip of high-voltage power lines, which follows the longer boundary of the plot. On the other side, the prescribed 2 meters from the neighboring plot are maintained. This leaves 5 m for the house. The length is unlimited.
A house with a floor plan of 5x11 m with two above-ground floors and a gently sloping gabled roof at a 6-degree pitch has been created.
The entrance to the building is situated towards the adjacent road. Windows on the facade towards the street and to the sides are minimized due to nearby unwanted views. However, the house is generously open to the garden, where there is an existing mature orchard of fruit trees and a view of the pine forest. In spring 2006, this side will be complemented by a wooden terrace.
The spatial layout and the external appearance of the building are designed very simply and practically to satisfy the basic needs for comfort for a young family while minimizing both investment and operating costs of the building. The ground floor consists of a living space with a kitchenette and facilities. On the upper floor, there are two bedrooms, a space for a library, and a bathroom. Given the location of the building in the outer development of the village, primarily natural materials are chosen. The building is made of ceramic blocks, with wooden roof trusses, stairs, floors, windows, and entrance doors. The roof covering is made of smooth metal sheets due to the gentle slope. To minimize investment costs, standard materials and other equipment have been chosen.
Throughout 2006, finishing works around the building will continue. A shelter for two cars will be constructed in front of the house, the entrance will be completed, and the paved areas for driving – with a slag base and a fine stone chipping surface – will be prepared.
The areas around the house are planned to be greened with grass and enlivened with a mixture of herbs, perennials, shrubs, and dwarf conifers. The existing orchard will be maintained and preserved. Given the width of the plot, it is necessary to establish a hedge at the level of the terrace, which will preserve the intimacy of the space.
The shape of the family house is determined by the elongated shape of the plot (14x100 m). The width of the floor plan is influenced by a protective seven-meter strip of high-voltage power lines, which follows the longer boundary of the plot. On the other side, the prescribed 2 meters from the neighboring plot are maintained. This leaves 5 m for the house. The length is unlimited.
A house with a floor plan of 5x11 m with two above-ground floors and a gently sloping gabled roof at a 6-degree pitch has been created.
The entrance to the building is situated towards the adjacent road. Windows on the facade towards the street and to the sides are minimized due to nearby unwanted views. However, the house is generously open to the garden, where there is an existing mature orchard of fruit trees and a view of the pine forest. In spring 2006, this side will be complemented by a wooden terrace.
The spatial layout and the external appearance of the building are designed very simply and practically to satisfy the basic needs for comfort for a young family while minimizing both investment and operating costs of the building. The ground floor consists of a living space with a kitchenette and facilities. On the upper floor, there are two bedrooms, a space for a library, and a bathroom. Given the location of the building in the outer development of the village, primarily natural materials are chosen. The building is made of ceramic blocks, with wooden roof trusses, stairs, floors, windows, and entrance doors. The roof covering is made of smooth metal sheets due to the gentle slope. To minimize investment costs, standard materials and other equipment have been chosen.
Throughout 2006, finishing works around the building will continue. A shelter for two cars will be constructed in front of the house, the entrance will be completed, and the paved areas for driving – with a slag base and a fine stone chipping surface – will be prepared.
The areas around the house are planned to be greened with grass and enlivened with a mixture of herbs, perennials, shrubs, and dwarf conifers. The existing orchard will be maintained and preserved. Given the width of the plot, it is necessary to establish a hedge at the level of the terrace, which will preserve the intimacy of the space.
Processed by: Ing. arch. Klára Frolíková Palánová
The English translation is powered by AI tool. Switch to Czech to view the original text source.
93 comments
add comment
Subject
Author
Date
pozor dům
PN
08.02.06 04:48
pozor vychrtlé skladiště
MA
09.02.06 09:33
Ach jo
Jan Kratochvíl
09.02.06 10:36
...
Viktor Vlach
09.02.06 11:37
zádveří
Miroslav Frantes
09.02.06 12:32
show all comments


