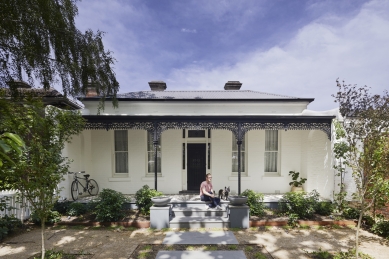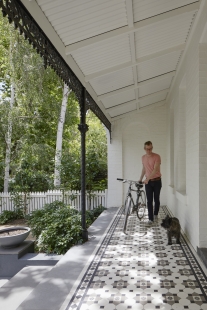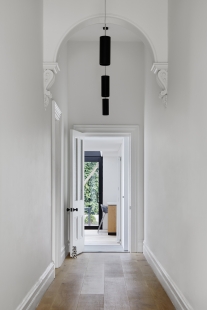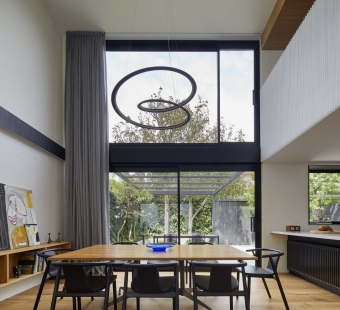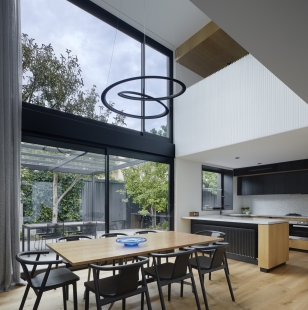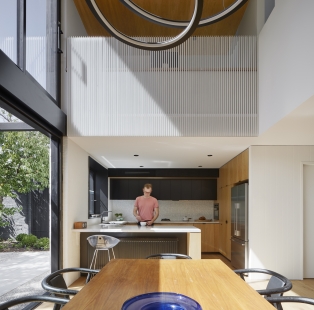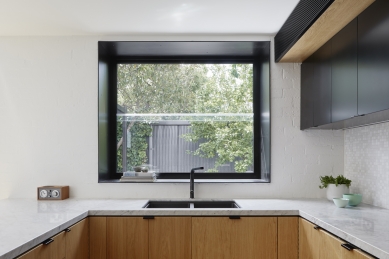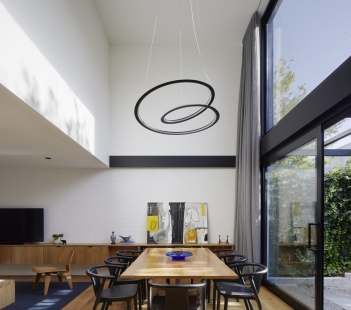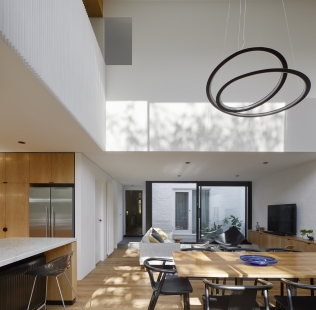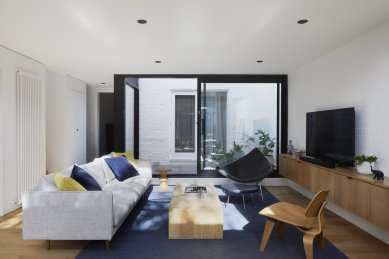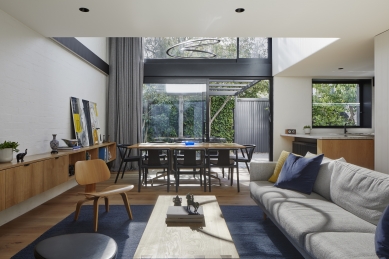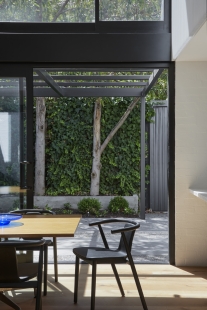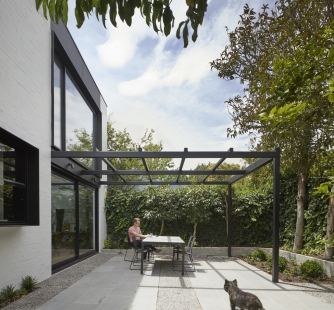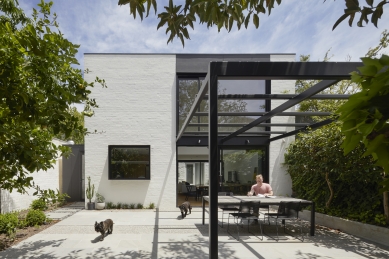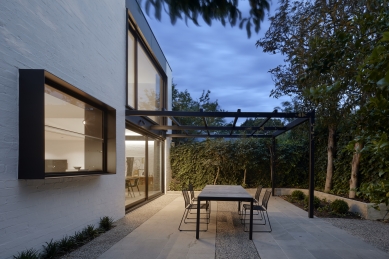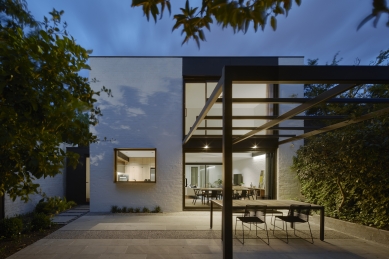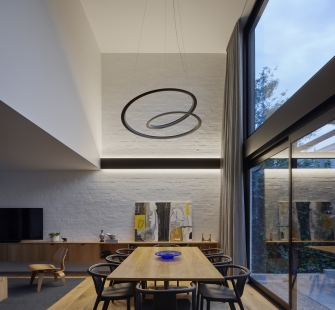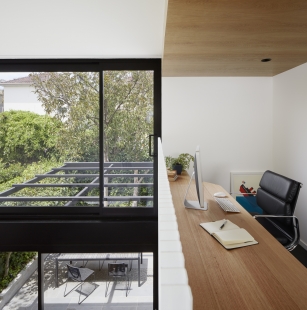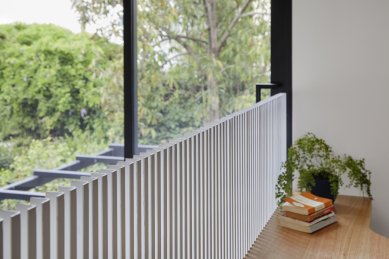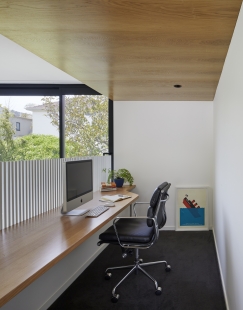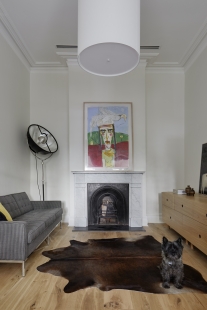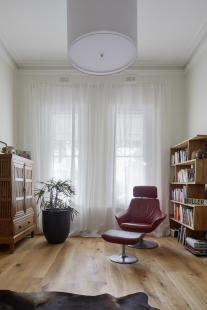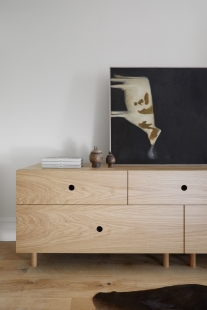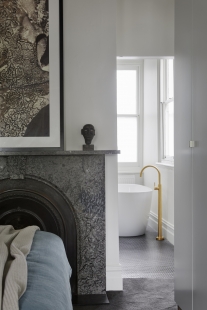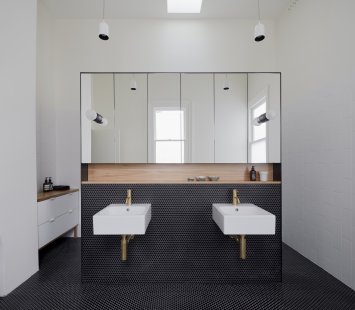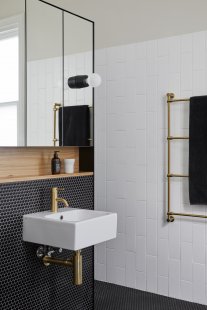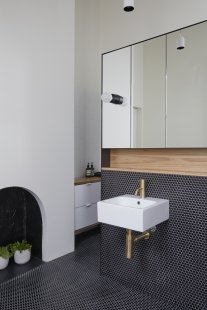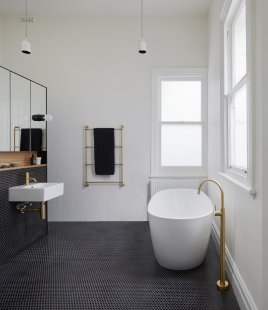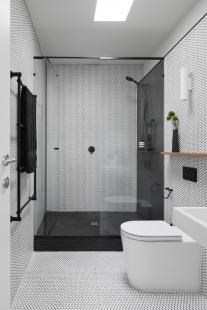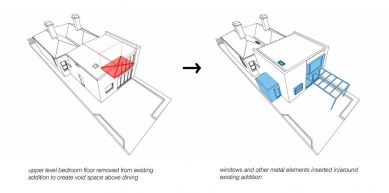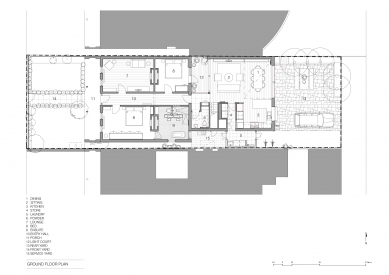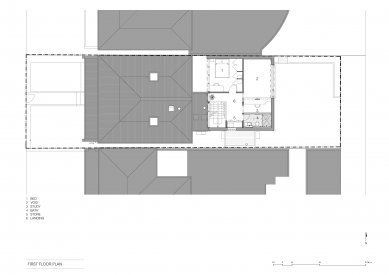
Void House

The clients owned an elegant double fronted single storey Victorian home which already had a solid but uninspiring and tired 1970’s solid brick rear extension.
A number of strategic alterations and a tiny side extension were proposed to economically upgrade the home for themselves and their two adult children.
A key move was to remove an upper level bedroom to create a double height dining space below. This new focal point for the home has created drama amongst the relatively modest ceiling heights of the old addition and also opened the living areas to the sky and the trees of the rear yard and surrounding properties. New windows and other metal elements were inserted into the building fabric of the existing rear addition to enliven the spaces. As with the building, as much of the existing was retained as possible when considering the new landscaping throughout the property.
A number of strategic alterations and a tiny side extension were proposed to economically upgrade the home for themselves and their two adult children.
A key move was to remove an upper level bedroom to create a double height dining space below. This new focal point for the home has created drama amongst the relatively modest ceiling heights of the old addition and also opened the living areas to the sky and the trees of the rear yard and surrounding properties. New windows and other metal elements were inserted into the building fabric of the existing rear addition to enliven the spaces. As with the building, as much of the existing was retained as possible when considering the new landscaping throughout the property.
0 comments
add comment


