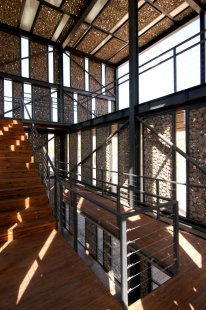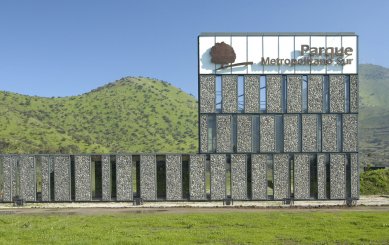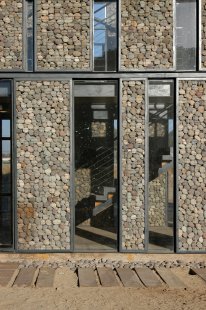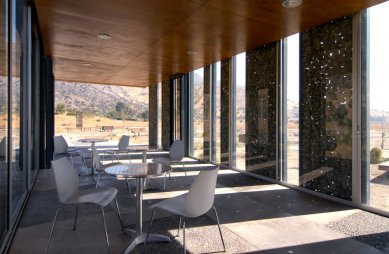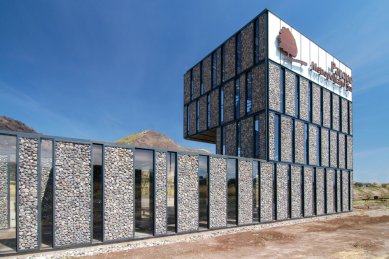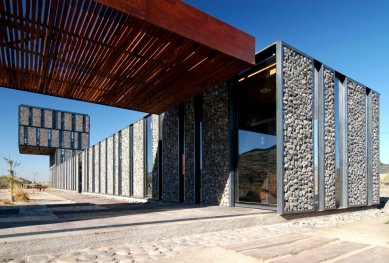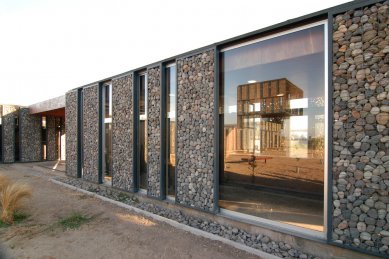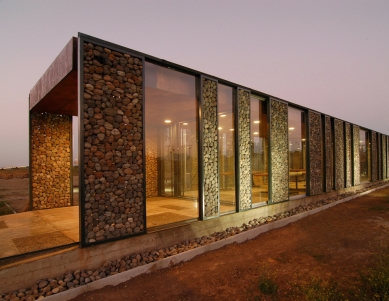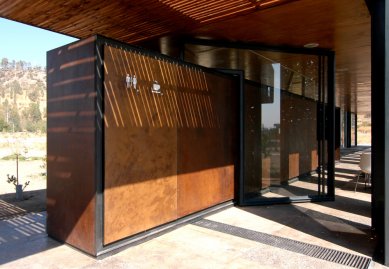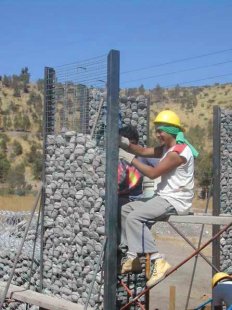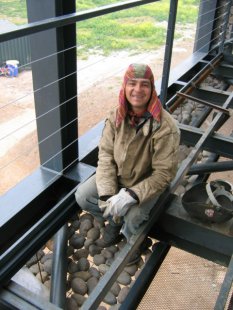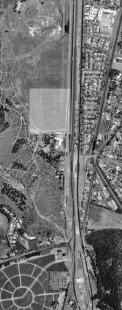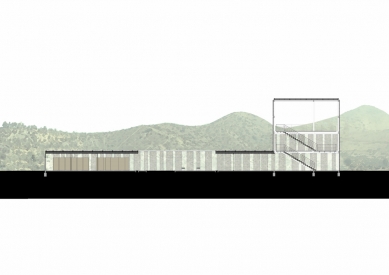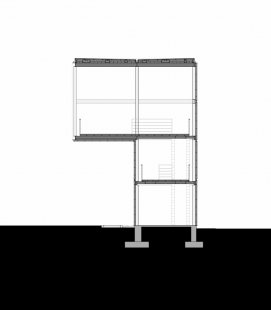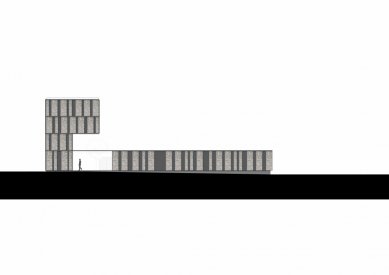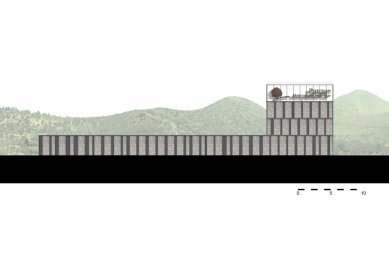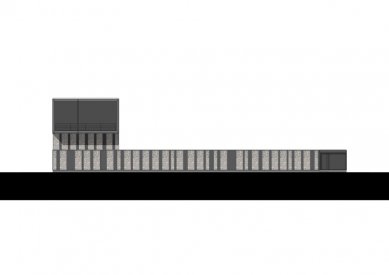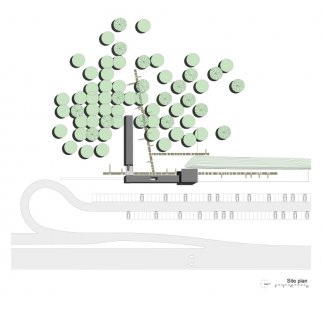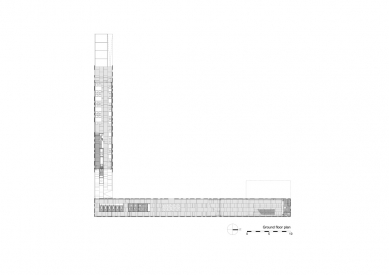
Entry object Parque Chena
Building Access Metropolitan Park South, Cerro Chena

```html
This project is part of the Green Plan of the Chilean Ministry for Local Development and the Metropolitan Park of Santiago de Chile. The main idea was to increase the concentration of green spaces in the southern part of the city, which has fewer parks compared to international standards. "Friendly City" should have about 9 - 10m² of green space per inhabitant. (Currently, Santiago has less than 5m²/inhabitant and the San Bernardo area about 2.8m²/inhabitant.) In collaboration with experts from the Metropolitan Park and a multidisciplinary team, we created a land use plan for the future South Metropolitan Park, which spans 37 ha of the Cerro Chena area. It is planned in 5 phases, which will take place over about ten years and will address both sports and recreational, cultural, or religious activities. It involves afforestation primarily with native tree species, with areas designated for "picnicking", sports, and meditation. Additionally, an Educational Center for Environmental Education will be established with a lecture hall and classrooms, where local animal species and plants will be taught. The first phase was realized for safety reasons even before afforestation. This involves an entrance facility on the northern side, which includes an information center, exhibition spaces, a viewing tower, sanitation facilities, and a café. The entrance buildings should, at the client's request, create the character of the park. Rather than creating a new image, something representative was sought that people would associate with Cerro Chena. The theme of the ruins of Pucara de Chena (a military-religious structure from the Inca Empire located on the slopes of the hill) emerged. From this point on, the studio focused on the materiality of the Pucara, and the choice was made to use stone as a construction material. The intention is to use stone not as the material for the massive walls of the existing Pucara, but as slim translucent walls with a thickness of 10cm, allowing light to penetrate inside. Thus, the walls of the entire building are filled with steel baskets full of stones in modules of 1 x 3m and 0.5 x 3m. The design seeks to take into account the flow of time in its walls alongside the historical heritage of materiality. Nature is capable of transforming the finished work through moss, climbing plants, or sediment between the stones. Various patinas emerge that assist in the integration into the landscape.
```
 |
| Photo: © Marcos Mendizabal |
The English translation is powered by AI tool. Switch to Czech to view the original text source.
0 comments
add comment




