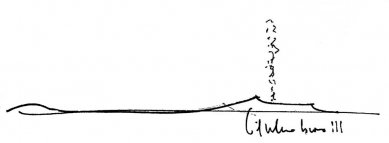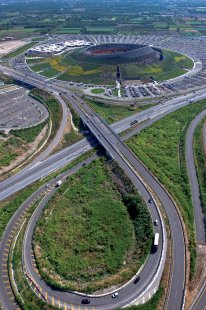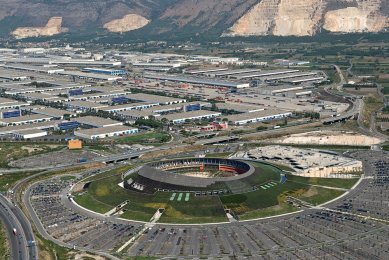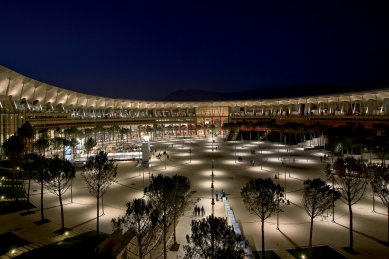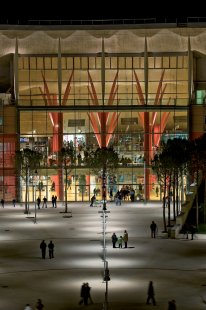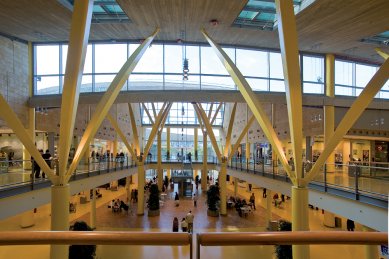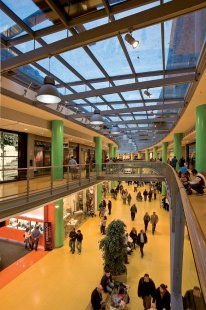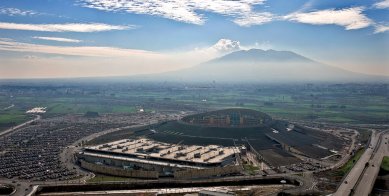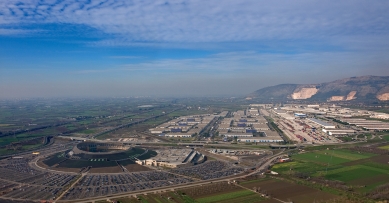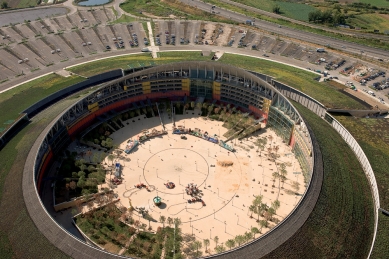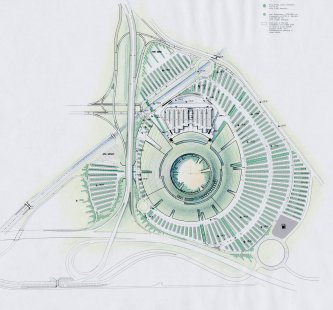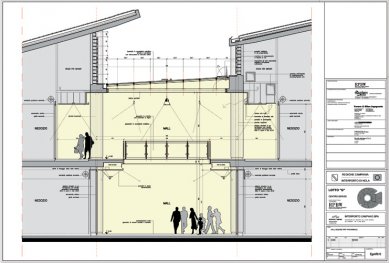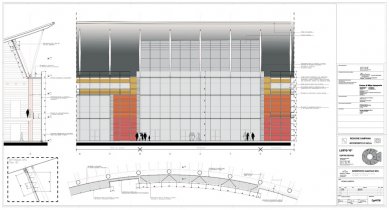
Vulcano Buono

According to the words of the members of architect Renzo Piano's team, there are two key factors that influence whether a shopping mall project of such dimensions and parameters as Vulcano Buono will function within its original landscape setting.
The first of these is the very location of the building, especially from the perspective of its placement in the broader context of the landscape and the approach "from a greater distance" to the architectural volumes. Vulcano Buono is a building that places great emphasis on the topography of the surrounding terrain of the area. The structure organically connects with the landscape and manifests itself externally as a new peak in the landscape, as its new organic component.
The second key element is the location of the internal square within the building, which creates a sense of an urban environment and reflects human behavior and temperamental characters, which are particularly typical of Italy, and the Naples area in particular.
These fundamental approaches defined the final form of the Vulcano Buono project. The building is a product of a strong idea that turns away from proven and standard solutions.
These two premises are the result of a desire to escape from temporary container constructions lacking identity, which hundreds of people flow through each day. However, these boxes for goods offer their visitors not even a slight possibility of interaction, or even contact and relationship building, as was commonly done, and perhaps still occurs, in urban markets.
The space in the center of the building, which the authors themselves call the crater, becomes the main meeting place for people, conceived as a social space capable of supporting community, and should symbolize urban space – the square/agora.
The project was created as part of a design for a much broader spatial structure of the Cis district. The purpose of this building is simple, a container for a diverse array of functions (commerce, hotels, leisure, and new job opportunities). As the object is ordinary and unremarkable in its functional content, it is interesting in its spatial and operational arrangement.
The functions within the building are organized across several floors and arranged around the central atrium space – the square. Specifically, it includes 158 hotel rooms, a cinema with a capacity of 2100 seats divided into a total of nine halls, a wellness center, and a shopping arcade with one hundred and sixty shops.
The individual functional units are arranged with regard to spatial demands and orientation towards the cardinal directions.
The green skin of the building is, besides its shape, the most distinctive characteristic of the project. The architects aimed to evoke the impression of the undulating surface of the Earth, including the planting of authentic green elements found in the area. The greenery connects the building with the landscape, while the selection of plants and their placement help stabilize the sloping surface of the building's envelope. The project plans to plant approximately 350,000 pieces of various species (rosemary, roses, sage, and many others with a direct relationship to the greenery in this location). In this scope, it is one of the largest implementations of a vegetative facade – roofs ever.
The first of these is the very location of the building, especially from the perspective of its placement in the broader context of the landscape and the approach "from a greater distance" to the architectural volumes. Vulcano Buono is a building that places great emphasis on the topography of the surrounding terrain of the area. The structure organically connects with the landscape and manifests itself externally as a new peak in the landscape, as its new organic component.
The second key element is the location of the internal square within the building, which creates a sense of an urban environment and reflects human behavior and temperamental characters, which are particularly typical of Italy, and the Naples area in particular.
These fundamental approaches defined the final form of the Vulcano Buono project. The building is a product of a strong idea that turns away from proven and standard solutions.
These two premises are the result of a desire to escape from temporary container constructions lacking identity, which hundreds of people flow through each day. However, these boxes for goods offer their visitors not even a slight possibility of interaction, or even contact and relationship building, as was commonly done, and perhaps still occurs, in urban markets.
The space in the center of the building, which the authors themselves call the crater, becomes the main meeting place for people, conceived as a social space capable of supporting community, and should symbolize urban space – the square/agora.
The project was created as part of a design for a much broader spatial structure of the Cis district. The purpose of this building is simple, a container for a diverse array of functions (commerce, hotels, leisure, and new job opportunities). As the object is ordinary and unremarkable in its functional content, it is interesting in its spatial and operational arrangement.
The functions within the building are organized across several floors and arranged around the central atrium space – the square. Specifically, it includes 158 hotel rooms, a cinema with a capacity of 2100 seats divided into a total of nine halls, a wellness center, and a shopping arcade with one hundred and sixty shops.
The individual functional units are arranged with regard to spatial demands and orientation towards the cardinal directions.
The green skin of the building is, besides its shape, the most distinctive characteristic of the project. The architects aimed to evoke the impression of the undulating surface of the Earth, including the planting of authentic green elements found in the area. The greenery connects the building with the landscape, while the selection of plants and their placement help stabilize the sloping surface of the building's envelope. The project plans to plant approximately 350,000 pieces of various species (rosemary, roses, sage, and many others with a direct relationship to the greenery in this location). In this scope, it is one of the largest implementations of a vegetative facade – roofs ever.
The English translation is powered by AI tool. Switch to Czech to view the original text source.
0 comments
add comment


