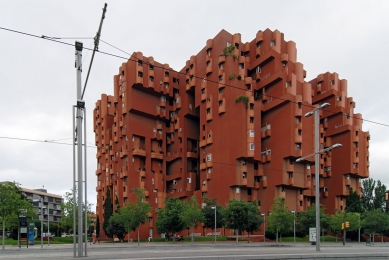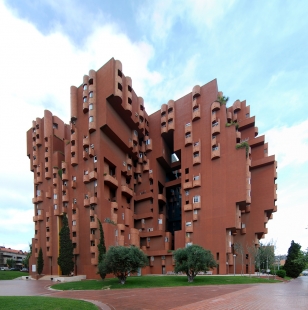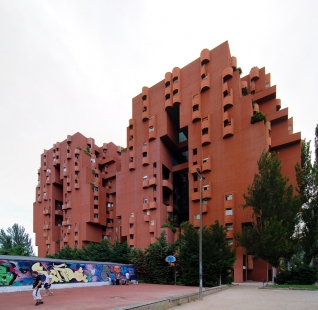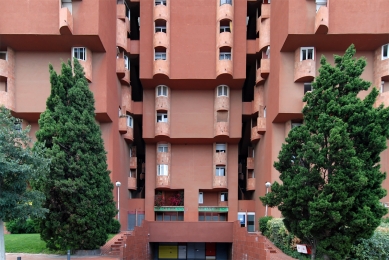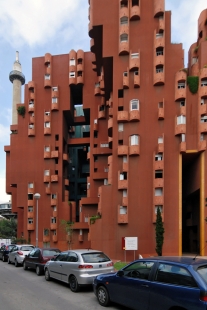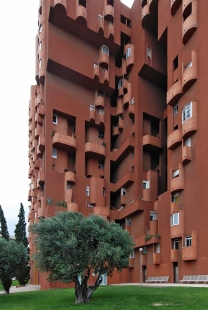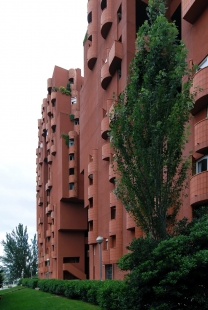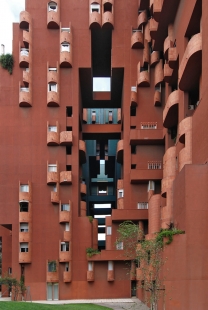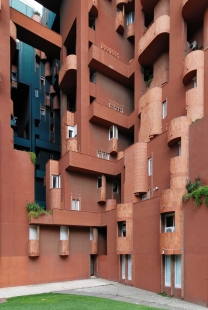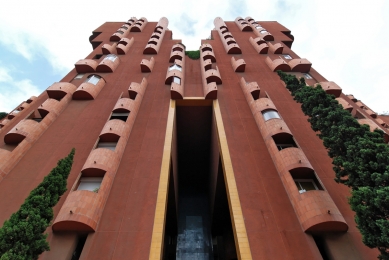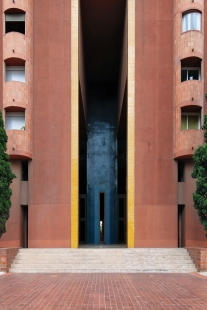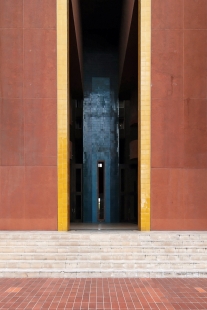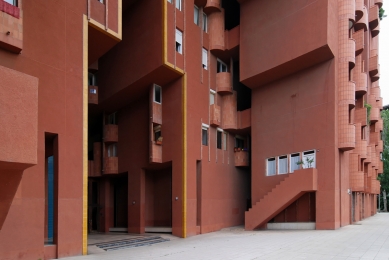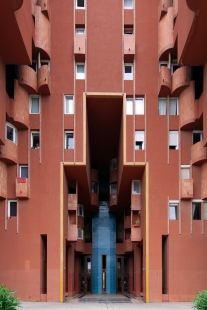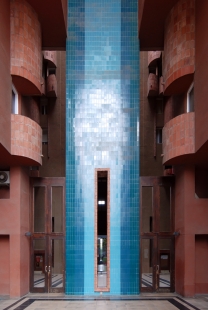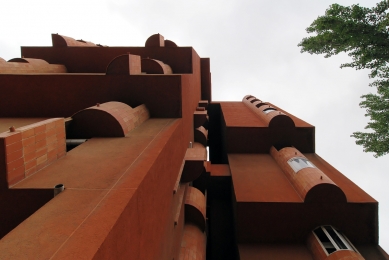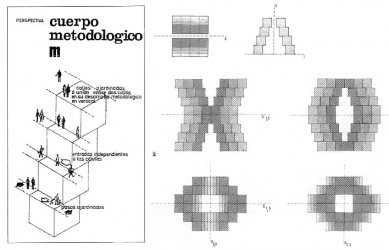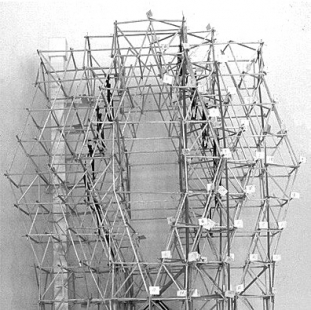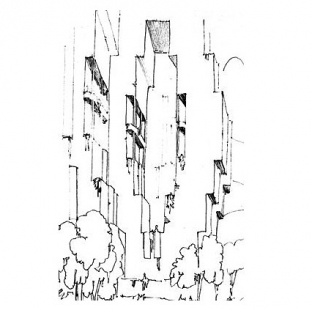Walden 7 is inspired in vernacular architecture. This magnificent residential building consists of a fourteen-storey cluster of apartments grouped around five courtyards. With few exceptions, all apartments face both outwards and into one of the courtyards. The multi-level construction features a system of access bridges and balconies, generating a variety of vistas and precincts. The facade has the appearance of a huge, red fortification. It connects to the exterior through large urban windows several storeys high. The courtyards stand out vibrantly in deep blue, violet and yellow surfaces. The apartments, made by combining square 30m2 modules, come in different sizes, ranging from the single-module studio to the four-module apartment, either single or duplex.
Program complex of 446 dwellings, public spaces, meeting rooms, games rooms, bars and shops on the ground floor, and two swimming pools on the flat roof.
Ricardo Bofill - Taller de Arqitectura






