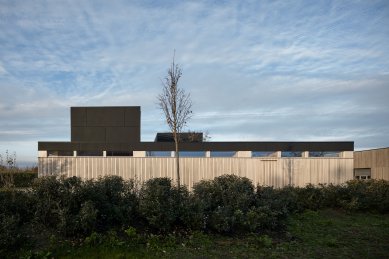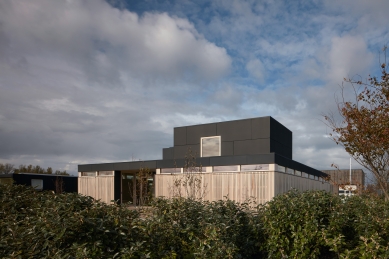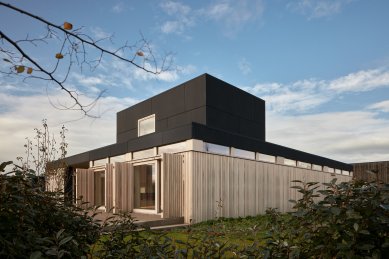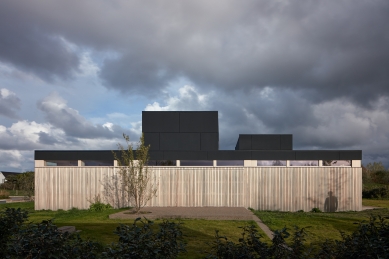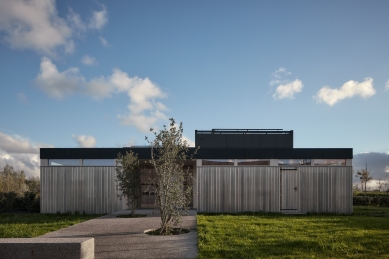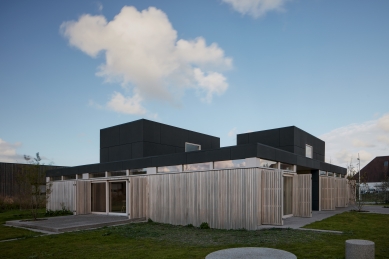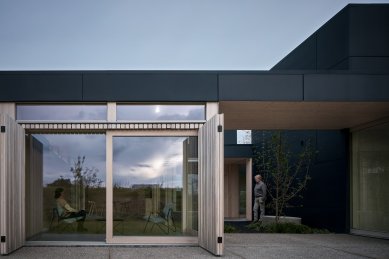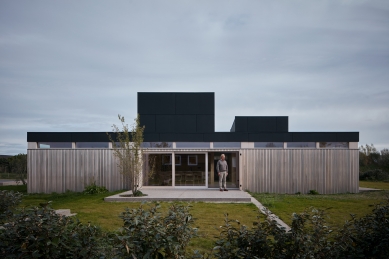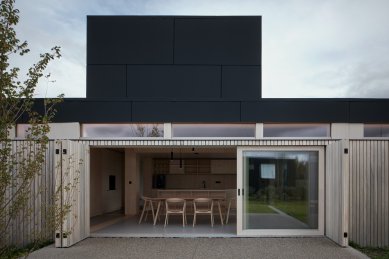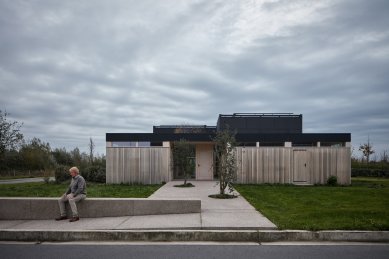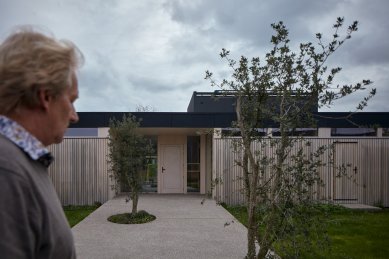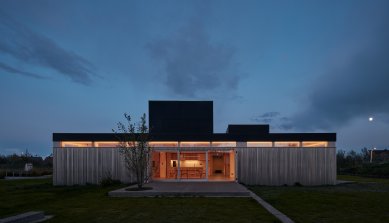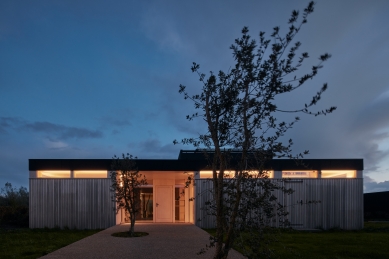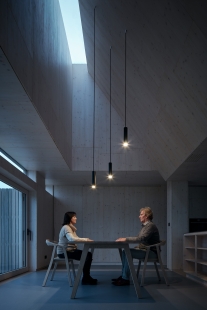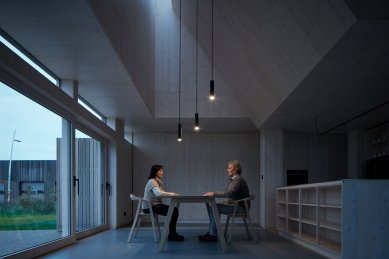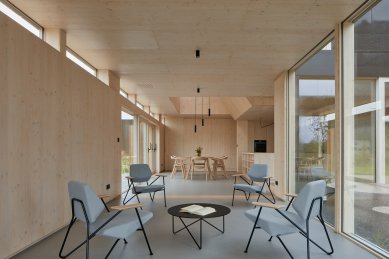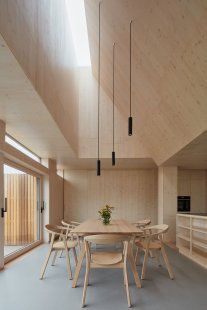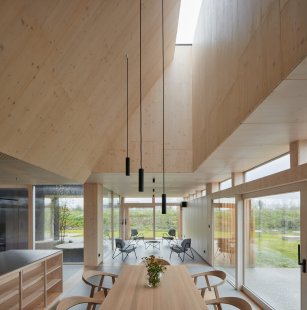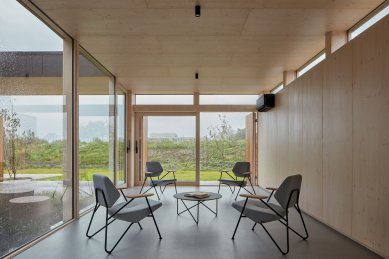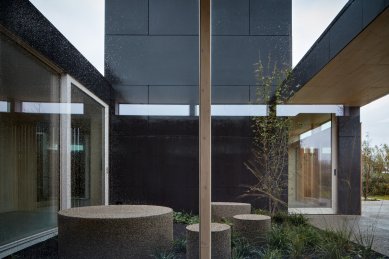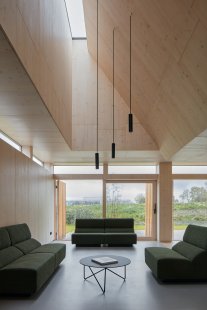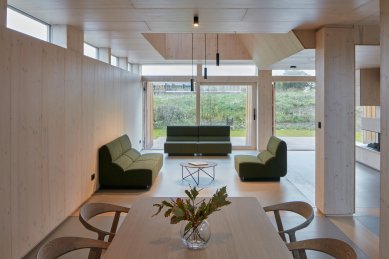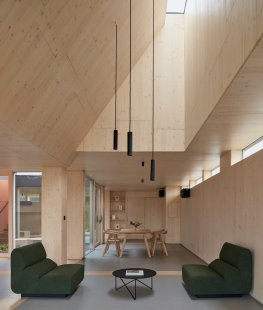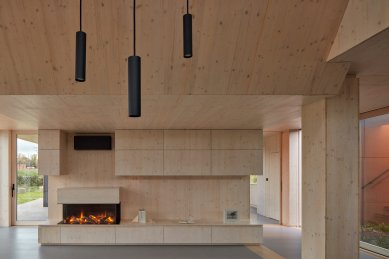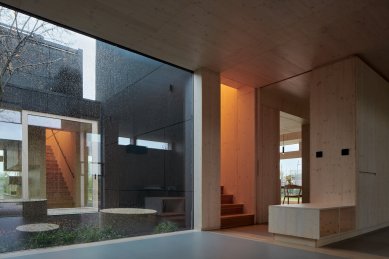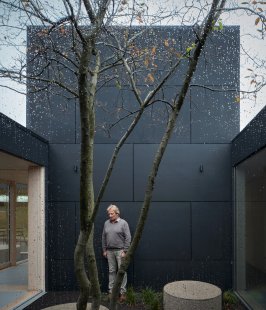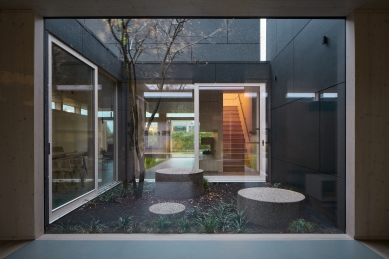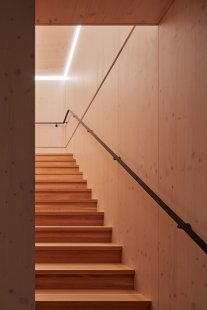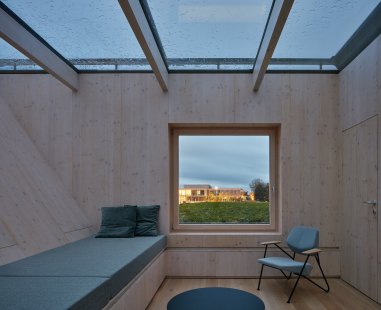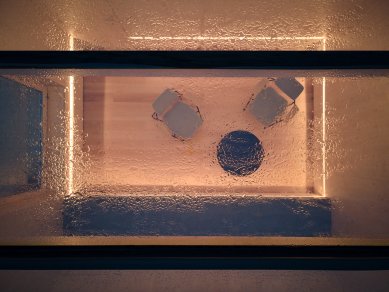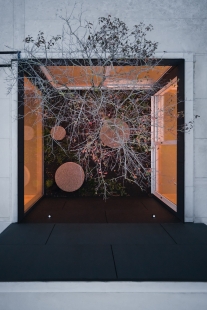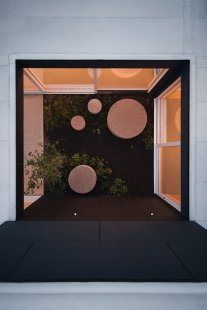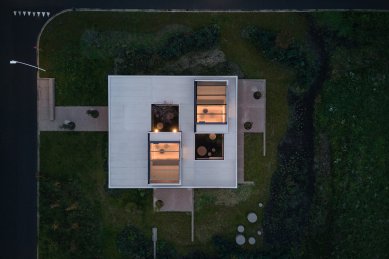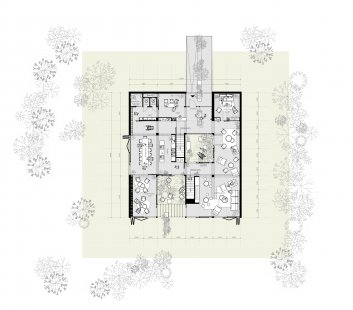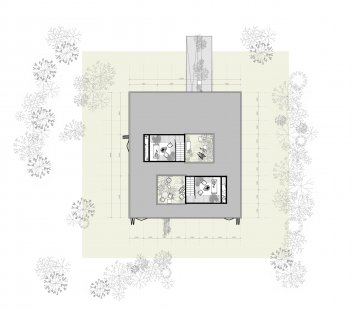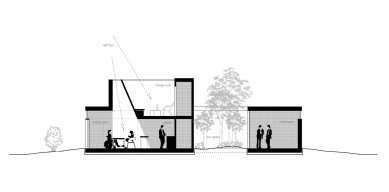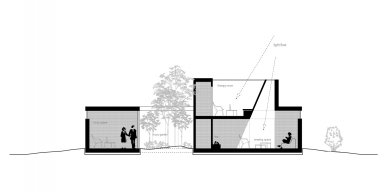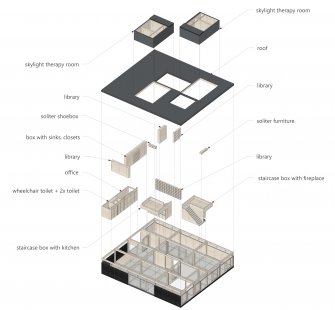
Warm Nest

Proposing a treatment and regeneration facility, such as the Maggie center, is an honor for any architect. Many architects have already designed Maggie centers, such as Frank Gehry, Zaha Hadid, Rem Koolhaas, and many others, so it was essential to research what has already been designed. This project can be perceived as a snapshot in a long list of initiatives to support truly regenerative design, as one of the pieces contributing to the noble path of creating a healthy and healing environment. The client is the AZ-Zeno hospital, which has been in contact with the Maggie care organization. They were inspired by the philosophy of Maggie care and created the first such facility in Belgium.
In 1995, the founder of Maggie, Keswick Jencks, wrote about her experience with cancer: "The cancer diagnosis hits you like a punch to the stomach... No path. No compass. No map. No training... At one point, I couldn't sit, lie down, stand, listen, or speak coherently because my shattered mind vibrated through my body so violently that I felt like I could disintegrate."
Over seven years, Maggie experienced a cancer diagnosis, treatment, remission, and recurrence. During this period, she gained insights and experiences, transforming them into a pioneering approach to the care of oncology patients." (Maggie's Architecture and Landscape brief)
When Martin, Michiel, and Viktor from Ark Shelter started collaborating with me, the aim was to focus on the users. To apply UX principles in the design process and to understand the person from a biological and neurobiological perspective. To find a way to design “brain-healthy spaces.” To consider the academic research of John Paul Eberhard, Juhani Pallasmaa, Eva Edelstein, Ulrich, Kaplan & Kaplan, and many others - who am I as a user of this space, what are my physical, physiological, psychological, and social needs... deciphering the structure of the moment, moments of joy, comfort, support, or sorrow. And that through understanding what the (medical) journey might be, regardless of the outcome. The challenge was to create a space that accommodates all these emotional states on the patient’s journey, as well as their loved ones.
The concept revolved around the idea of a “warm nest,” a space where one can meet, a pleasant space that is neither intrusive nor invasive, focusing on peaceful gatherings, time for reflection, rest, recharging, meeting loved ones, embarking on the journey to recovery in tranquility.
A soft ramp guides you into the center, with entrance doors set back from the façade to shield from the wind, provide a safe entry, and eliminate the hospital look and feel. The building can breathe throughout its entirety, inviting nature and views inside. Almost every spot has direct visual contact with the exterior. Windows at the top ensure that the entire building will always have basilica-like light while providing privacy.
The combination of direct and indirect views allows different individuals to find various comfortable nooks where they can be themselves. Different spaces will enable various individuals, different stages, and different group configurations to all feel at ease.
A warm fireplace is available to connect people, bringing warmth and comfort. The space can flexibly accommodate various seating arrangements for comfortable meetings - from individuals to 8-member groups. The dining room is the heart of the home. A place with the most light, offering a meeting space for introverts and extroverts alike, sun and shade, a view outside or into a pleasant courtyard. Protected, but not closed...
Directly from the entrance, there is access to an office, intended for administrative purposes as well as formal matters that volunteers must handle. Therapeutic Room I is accessible, all therapeutic rooms are friendly, the same bright wood used in the rest of the building gives them warmth and coziness. The unconventional arrangement of the therapeutic room embodies the same design language as the library, living room, and office. This makes them less clinical and more accessible. The therapeutic rooms on the upper floor are slightly further from the core of the house. No hallways, no nameplates on the doors. Comfortable spaces where you can acquire the right information, treatment, or consultation you need.
The group therapy room is open and customizable, from group floor seating to a more formal environment. This room can be used completely freely, according to individual needs. Under all circumstances, this room is filled with light, featuring a skylight to radiate openness and to allow people to connect more easily. The terrace is sheltered by a wooden wall that protects against wind or prying eyes. It provides safety and privacy, an opportunity to enjoy a moment of air, a breath, or peace.
With direct access to the courtyard, it is a comfortable space for a moment spent alone or a meeting in the fresh air.
The courtyard - a peaceful and quiet piece of nature, rich greenery, protection from the wind. The play of light provided by the sky transforms the space throughout the day and across the seasons - from warm colors to bright spots... wood will warm the space and reflect light. Therapy under the open sky, all on the journey under the same sun, comforting them and embracing them in a ray of light. It is a place to come, to rest, to be safe, a warm nest.
In conclusion, in a more personal assessment, it is important to emphasize the theme of sustainability. In this concept, I want to address a different perspective on sustainability. I will not point to the obvious emphasis on wood and other building materials or the fact that much can be prefabricated, or operational efficiency can be increased on-site. What I want to focus on is true sustainability. Sustainability is about conscious decisions that do not negatively impact future generations. We all know that buildings affect us positively and negatively. In certain spaces, we will have a slightly higher heartbeat, an increased level of cortisol or dopamine. The echo duration may make me feel pleasant when I want to converse with people in a social setting, feel comfortable like a warm blanket around my shoulders. The key to this building is understanding true sustainability. Building a structure that has no negative impact and can even be regenerative to provide better health for future users and generations. That is a truly sustainable building for life.
Construction took place with our modular concept from Ark-shelters, but this time from uniform 4 × 6 meter modules, which together formed a strict and rational grid. However, from the patient’s perspective, their movement is smooth and organic. The overall movement in the building oscillates between two illuminating atriums created by leaving out internal modules from this grid of twelve positions. We then elevated these two modules, achieving a new level of intimacy, where the dialogue remains only between the patient and the doctor, under the open sky.
In 1995, the founder of Maggie, Keswick Jencks, wrote about her experience with cancer: "The cancer diagnosis hits you like a punch to the stomach... No path. No compass. No map. No training... At one point, I couldn't sit, lie down, stand, listen, or speak coherently because my shattered mind vibrated through my body so violently that I felt like I could disintegrate."
Over seven years, Maggie experienced a cancer diagnosis, treatment, remission, and recurrence. During this period, she gained insights and experiences, transforming them into a pioneering approach to the care of oncology patients." (Maggie's Architecture and Landscape brief)
When Martin, Michiel, and Viktor from Ark Shelter started collaborating with me, the aim was to focus on the users. To apply UX principles in the design process and to understand the person from a biological and neurobiological perspective. To find a way to design “brain-healthy spaces.” To consider the academic research of John Paul Eberhard, Juhani Pallasmaa, Eva Edelstein, Ulrich, Kaplan & Kaplan, and many others - who am I as a user of this space, what are my physical, physiological, psychological, and social needs... deciphering the structure of the moment, moments of joy, comfort, support, or sorrow. And that through understanding what the (medical) journey might be, regardless of the outcome. The challenge was to create a space that accommodates all these emotional states on the patient’s journey, as well as their loved ones.
The concept revolved around the idea of a “warm nest,” a space where one can meet, a pleasant space that is neither intrusive nor invasive, focusing on peaceful gatherings, time for reflection, rest, recharging, meeting loved ones, embarking on the journey to recovery in tranquility.
A soft ramp guides you into the center, with entrance doors set back from the façade to shield from the wind, provide a safe entry, and eliminate the hospital look and feel. The building can breathe throughout its entirety, inviting nature and views inside. Almost every spot has direct visual contact with the exterior. Windows at the top ensure that the entire building will always have basilica-like light while providing privacy.
The combination of direct and indirect views allows different individuals to find various comfortable nooks where they can be themselves. Different spaces will enable various individuals, different stages, and different group configurations to all feel at ease.
A warm fireplace is available to connect people, bringing warmth and comfort. The space can flexibly accommodate various seating arrangements for comfortable meetings - from individuals to 8-member groups. The dining room is the heart of the home. A place with the most light, offering a meeting space for introverts and extroverts alike, sun and shade, a view outside or into a pleasant courtyard. Protected, but not closed...
Directly from the entrance, there is access to an office, intended for administrative purposes as well as formal matters that volunteers must handle. Therapeutic Room I is accessible, all therapeutic rooms are friendly, the same bright wood used in the rest of the building gives them warmth and coziness. The unconventional arrangement of the therapeutic room embodies the same design language as the library, living room, and office. This makes them less clinical and more accessible. The therapeutic rooms on the upper floor are slightly further from the core of the house. No hallways, no nameplates on the doors. Comfortable spaces where you can acquire the right information, treatment, or consultation you need.
The group therapy room is open and customizable, from group floor seating to a more formal environment. This room can be used completely freely, according to individual needs. Under all circumstances, this room is filled with light, featuring a skylight to radiate openness and to allow people to connect more easily. The terrace is sheltered by a wooden wall that protects against wind or prying eyes. It provides safety and privacy, an opportunity to enjoy a moment of air, a breath, or peace.
With direct access to the courtyard, it is a comfortable space for a moment spent alone or a meeting in the fresh air.
The courtyard - a peaceful and quiet piece of nature, rich greenery, protection from the wind. The play of light provided by the sky transforms the space throughout the day and across the seasons - from warm colors to bright spots... wood will warm the space and reflect light. Therapy under the open sky, all on the journey under the same sun, comforting them and embracing them in a ray of light. It is a place to come, to rest, to be safe, a warm nest.
In conclusion, in a more personal assessment, it is important to emphasize the theme of sustainability. In this concept, I want to address a different perspective on sustainability. I will not point to the obvious emphasis on wood and other building materials or the fact that much can be prefabricated, or operational efficiency can be increased on-site. What I want to focus on is true sustainability. Sustainability is about conscious decisions that do not negatively impact future generations. We all know that buildings affect us positively and negatively. In certain spaces, we will have a slightly higher heartbeat, an increased level of cortisol or dopamine. The echo duration may make me feel pleasant when I want to converse with people in a social setting, feel comfortable like a warm blanket around my shoulders. The key to this building is understanding true sustainability. Building a structure that has no negative impact and can even be regenerative to provide better health for future users and generations. That is a truly sustainable building for life.
(Menno Cramer, neuroscience consultant)
Architectural Solution
A beautiful idea requiring architecture that can carry it further as a shell. We fully respected our task of creating a space for patients with a difficult diagnosis, requiring much mental comfort and peace. Our main guide became collaboration with a psychologist and an architect who long has been concerned with the impact of space on the human subconscious. The design itself was preceded by analyses and lengthy discussions about the different degrees of intimacy of each room. Clarifying what the space should contain and how the patient should feel in it was crucial. This process was not short, but every part of the house received its story. Soon after the realization, this principle was verified.Construction took place with our modular concept from Ark-shelters, but this time from uniform 4 × 6 meter modules, which together formed a strict and rational grid. However, from the patient’s perspective, their movement is smooth and organic. The overall movement in the building oscillates between two illuminating atriums created by leaving out internal modules from this grid of twelve positions. We then elevated these two modules, achieving a new level of intimacy, where the dialogue remains only between the patient and the doctor, under the open sky.
(studio Ark-shelter and Archekta)
The English translation is powered by AI tool. Switch to Czech to view the original text source.
0 comments
add comment


