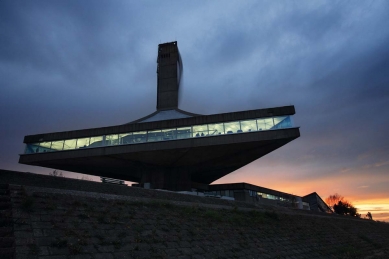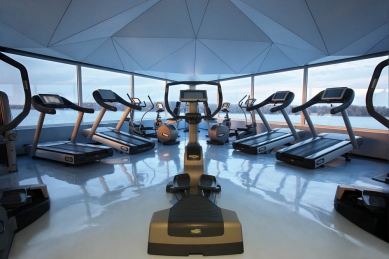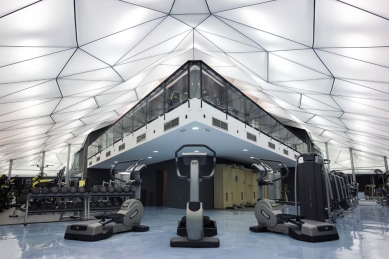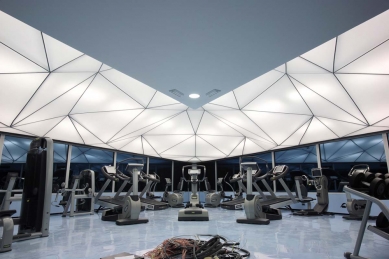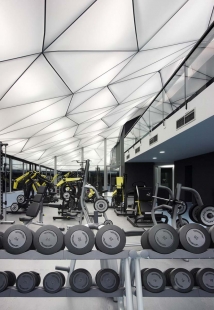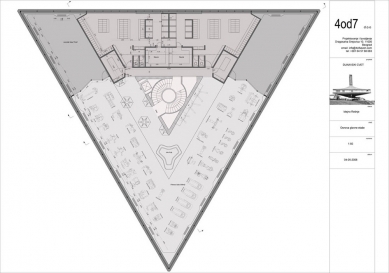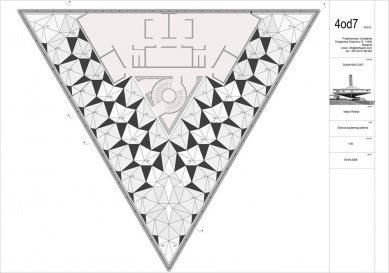
Wellness Sky

The building originally named Danube Flower was constructed approximately thirty-five years ago with a clear ambition: to become a dominant feature of the Danube waterfront. It was used as part of a larger recreational area as an exclusive restaurant. The project was sponsored by the communist government and approved by the then-ubiquitous president J. B. Tito, who was also the first guest of this restaurant on November 22, 1973. The beautiful landscape in which the house is set outweighed the political involvement, and the building became a popular outing destination. In the 1990s, a crisis broke out in the country that was not kind to similar restaurants, and after the outbreak of the civil war, the building was completely closed. This dark period lasted a full fifteen years, during which time the Danube Flower significantly wilted and lost most of its luster.
The house itself is interesting for several reasons. One of them might be the synthesis of structural and architectural thinking of the authors. The main mass of the building, triangular in plan, is elevated about fifteen meters above the level of the pedestrian promenade winding around it. The entire mass of the floor is supported only by a central core consisting of two tubes: an elevator and a double spiral staircase. The house, whose lower edge hovers fifteen meters above the ground, lacks any weight for passersby and rather quietly floats above the terrain.
The surrounding landscape was evidently an important motive for the authors. While the mass of the house distances itself from it, allowing it to flow underneath the levitating house, the interior concept is completely intertwined with the surrounding nature.
The feeling of absolute connection with the exterior is achieved through a continuous glass facade that runs around the entire building's perimeter of one hundred fifty meters. Visitors thus have a unique opportunity to enjoy an exceptional panoramic view of the Danube River valley.
Together with the client company, which already operates a gym and spa in the city center, the authors developed a reconstruction project for the remnants of the original building, focusing on promoting an active lifestyle. The spatial concept effectively drew from the strength of the original object, whose motto was lightness and maximum free space. The architects' intention was to enhance all the virtues of the house so that clients would feel as if they were stepping into the clouds upon entering.
The original building was designed in a modular system of equilateral triangles with a side length of 7.3 meters, which defined the structure and organization of the interior space. The original concept was respected by the architects, but they decided not to adopt and quote it literally. The authors and the client agreed on a more contemporary expression of the interior, which is defined by the materials used and, above all, the distinctive surface of the ceiling. Its construction refers to the geometric division of the original grid and further develops it with contemporary means into the form of 390 illuminated triangular panels.
The house itself is interesting for several reasons. One of them might be the synthesis of structural and architectural thinking of the authors. The main mass of the building, triangular in plan, is elevated about fifteen meters above the level of the pedestrian promenade winding around it. The entire mass of the floor is supported only by a central core consisting of two tubes: an elevator and a double spiral staircase. The house, whose lower edge hovers fifteen meters above the ground, lacks any weight for passersby and rather quietly floats above the terrain.
The surrounding landscape was evidently an important motive for the authors. While the mass of the house distances itself from it, allowing it to flow underneath the levitating house, the interior concept is completely intertwined with the surrounding nature.
The feeling of absolute connection with the exterior is achieved through a continuous glass facade that runs around the entire building's perimeter of one hundred fifty meters. Visitors thus have a unique opportunity to enjoy an exceptional panoramic view of the Danube River valley.
Together with the client company, which already operates a gym and spa in the city center, the authors developed a reconstruction project for the remnants of the original building, focusing on promoting an active lifestyle. The spatial concept effectively drew from the strength of the original object, whose motto was lightness and maximum free space. The architects' intention was to enhance all the virtues of the house so that clients would feel as if they were stepping into the clouds upon entering.
The original building was designed in a modular system of equilateral triangles with a side length of 7.3 meters, which defined the structure and organization of the interior space. The original concept was respected by the architects, but they decided not to adopt and quote it literally. The authors and the client agreed on a more contemporary expression of the interior, which is defined by the materials used and, above all, the distinctive surface of the ceiling. Its construction refers to the geometric division of the original grid and further develops it with contemporary means into the form of 390 illuminated triangular panels.
The English translation is powered by AI tool. Switch to Czech to view the original text source.
0 comments
add comment


